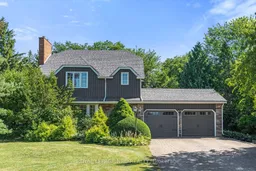Everything You Could Possibly Want In A Country Home. This outstanding property offers a 354' frontage that gives all the privacy & space you desire. Standing at the roadside you will be drawn to this beautifully updated Tudor style home with newer shingles & siding. Drive up the long wide driveway and it leads to a full double garage. Outdoor living space features a separately fenced inground pool with shed, a cedar deck with a Hot Tub & a patio area next to the pizza oven that makes delicious pizzas. This amazing property offers a shelter that once housed alpacas & a hut for a few chickens. Grow your own vegetables, hang the clothes to dry, take a nap on the hammock or simply end the day with a stroll on this beautifully treed property. Walk inside this attractive family home and into the living room with hardwood floor & a wood burning stone hearth fireplace. Next we enter into the heart of the home, the great room. This expansive room has a renovated kitchen with white cabinetry, large pantry area, lots of table space & a cozy family room area with a woodstove. The family room has outdoor access to the cedar deck & hot tub. Also on the main level is an area that could be a main floor in-law suite or a short term rental among many other possible uses. This area consists of a bedroom/sitting room with an office/den and separate outdoor entry as well as an entrance into the 11' x 7' greenhouse. Upstairs are 3 bedrooms and a renovated bathroom with double sinks. Basement is finished & could make a nice recreation room & hobby area but is currently used for storage purposes. Some recent updates are: furnace & central air unit(2023), new fiberglass roof shingles in 2024-2025, replaced garage doors, pool liner replaced approx. 7 years ago, basement walls & floor are insulated & upper bath renovated. Walking distance to Hernder Estates Winery, Henry of Pelham Family Estate Winery & Shorthills Provincial Park. Close to the city but definitely in the country.
Inclusions: refrigerator, stove, dishwasher, washer, dryer, UV filteration, pool equipment, hot tub
 49Listing by trreb®
49Listing by trreb® 49
49


