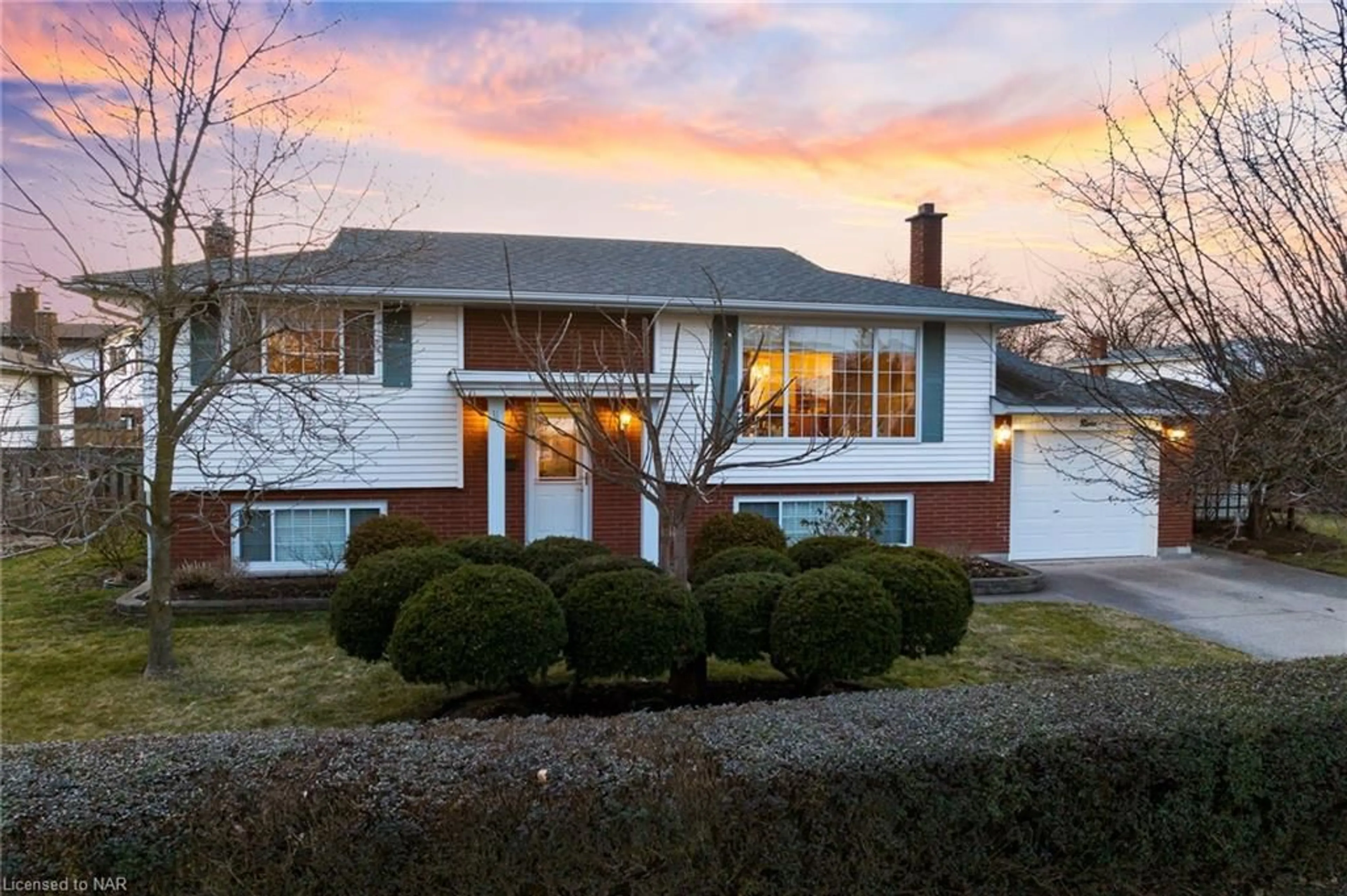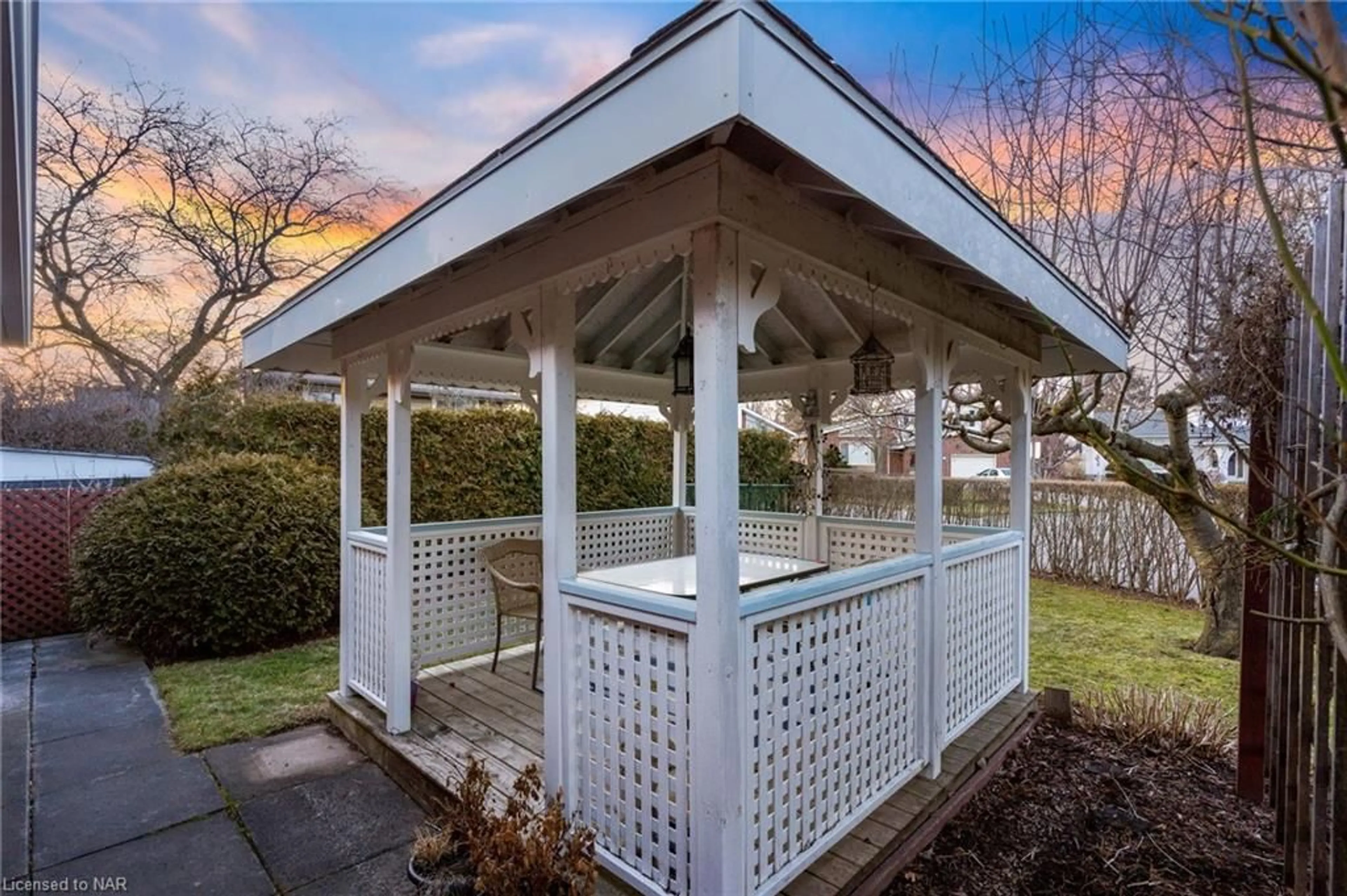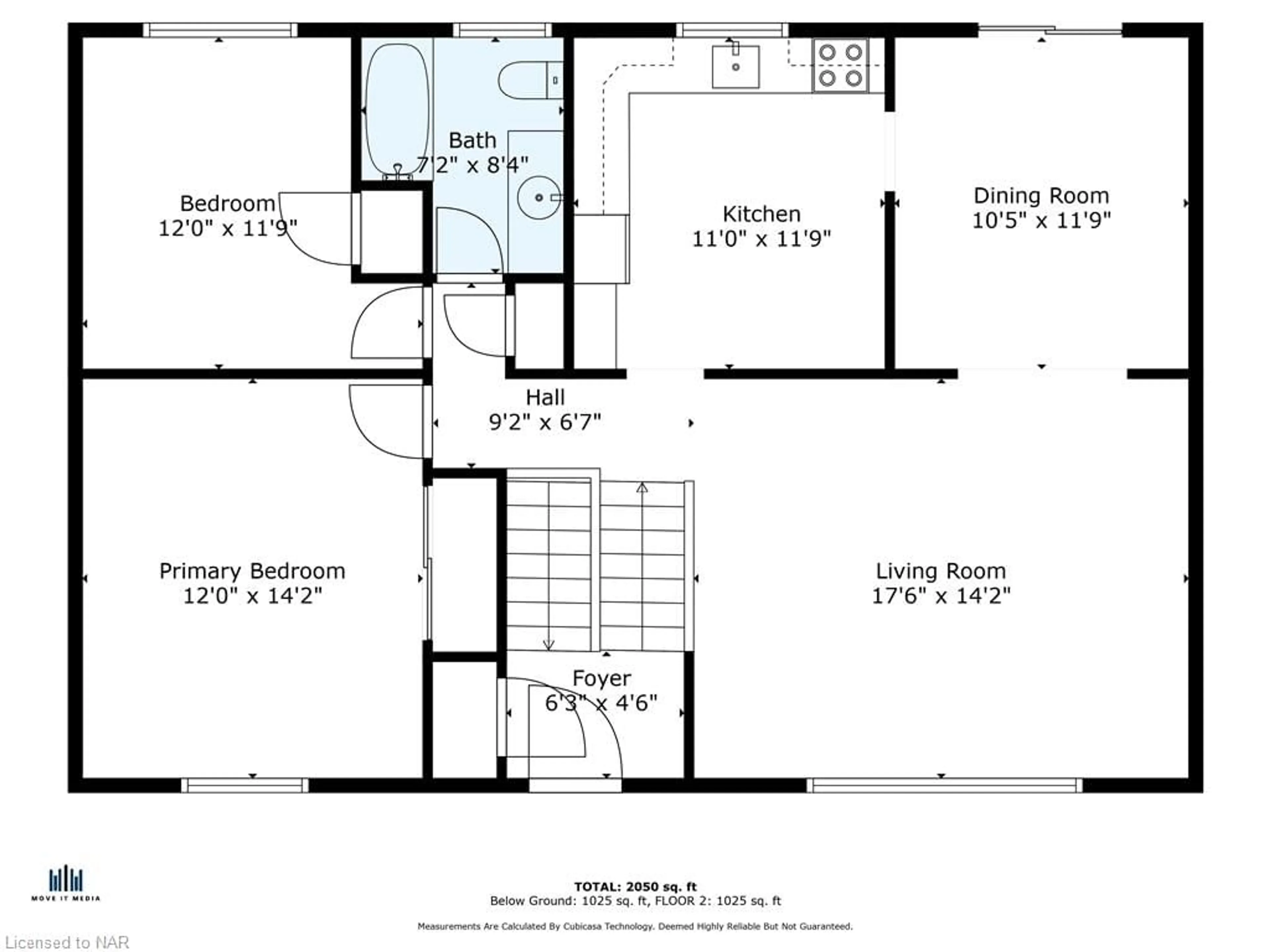9 Pioneer Crt, St. Catharines, Ontario L2N 7B6
Contact us about this property
Highlights
Estimated ValueThis is the price Wahi expects this property to sell for.
The calculation is powered by our Instant Home Value Estimate, which uses current market and property price trends to estimate your home’s value with a 90% accuracy rate.$709,000*
Price/Sqft$337/sqft
Days On Market4 days
Est. Mortgage$3,006/mth
Tax Amount (2023)$4,976/yr
Description
Welcome to 9 Pioneer Crescent, a beloved raised bungalow nestled in the desirable Lakeshore area of St. Catharines. Constructed in 1979, this property has been lovingly cared for by its first and only owners. Spanning 2000 square feet of finished living space, the home is comprised of 2+1 bedrooms and 2 full bathrooms. While the house remains in immaculate condition, it also offers an excellent canvas for those wishing to personalize and enhance its existing appeal. Its prime location is just a short walk from the lake, as well as nearby shopping centers, schools, and public transit, ensuring a lifestyle of ease and connectivity. The property features a fully finished basement with its own entrance, presenting possibilities for an in-law suite and adding flexibility to the living space. A distinctive feature of the home is the recreation room, which is beautifully decorated with a mural depicting an autumnal forest scene, providing a unique and inviting atmosphere. The single car garage has been updated with a new door and opener in 2023. Other updates include: furnace (2008), roof (believed to be done in past 10 years) and vinyl windows throughout. This home is a unique opportunity to acquire a property in the sought-after Lakeshore neighbourhood of St. Catharines, perfect for those eager to put their own stamp on a well-maintained property while enjoying its exceptional location and original charm.
Upcoming Open House
Property Details
Interior
Features
Main Floor
Dining Room
3.17 x 3.58Hardwood Floor
Bathroom
4-Piece
Living Room
5.33 x 4.32Hardwood Floor
Kitchen
3.35 x 3.58Exterior
Features
Parking
Garage spaces 1
Garage type -
Other parking spaces 2
Total parking spaces 3
Property History
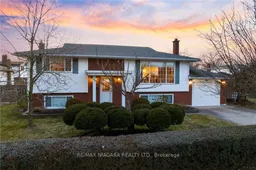 33
33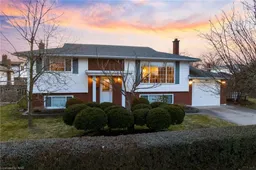 34
34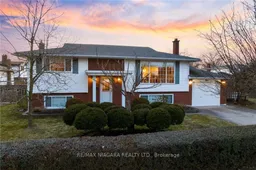 33
33
