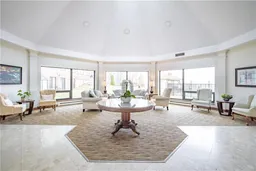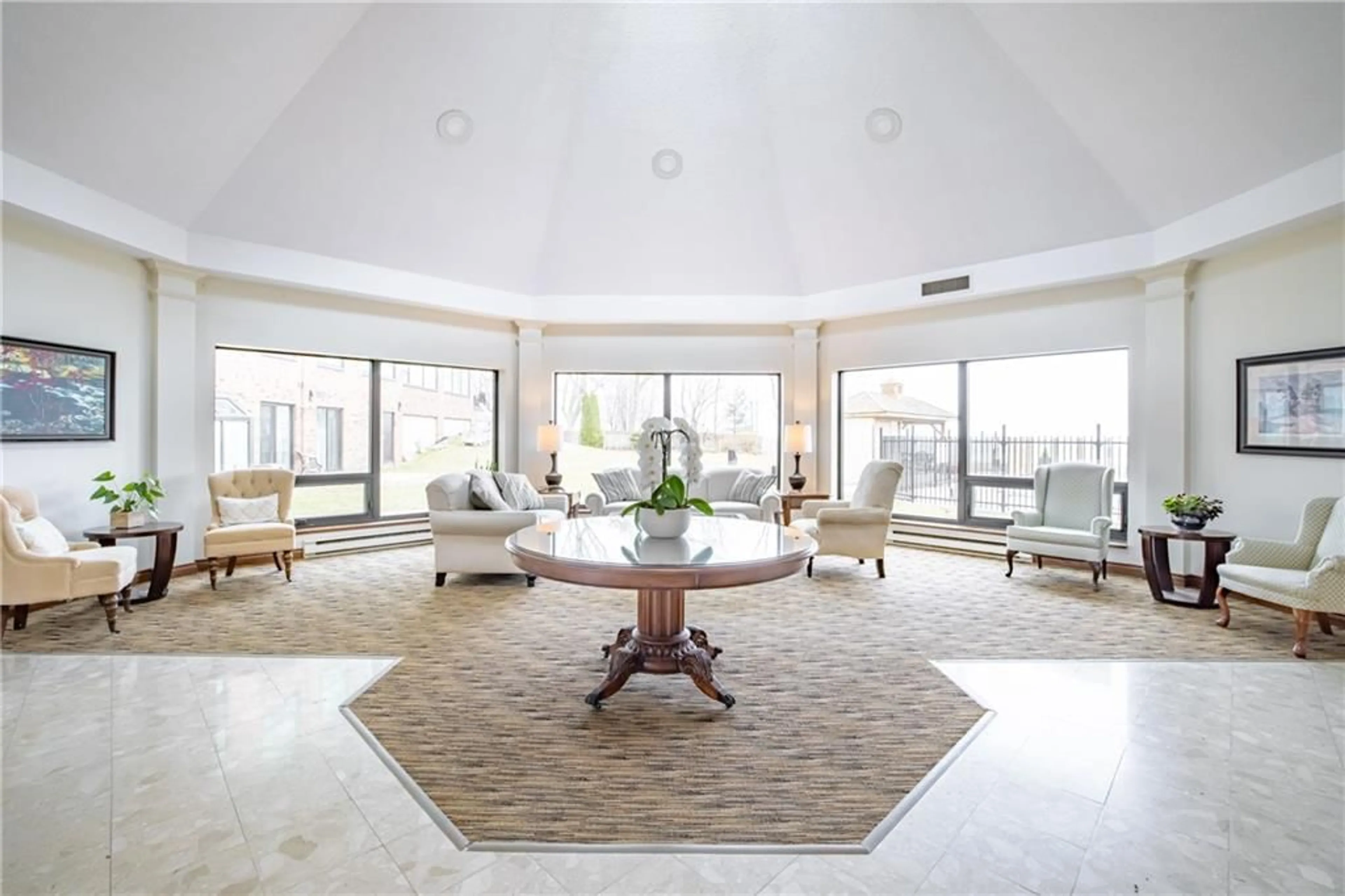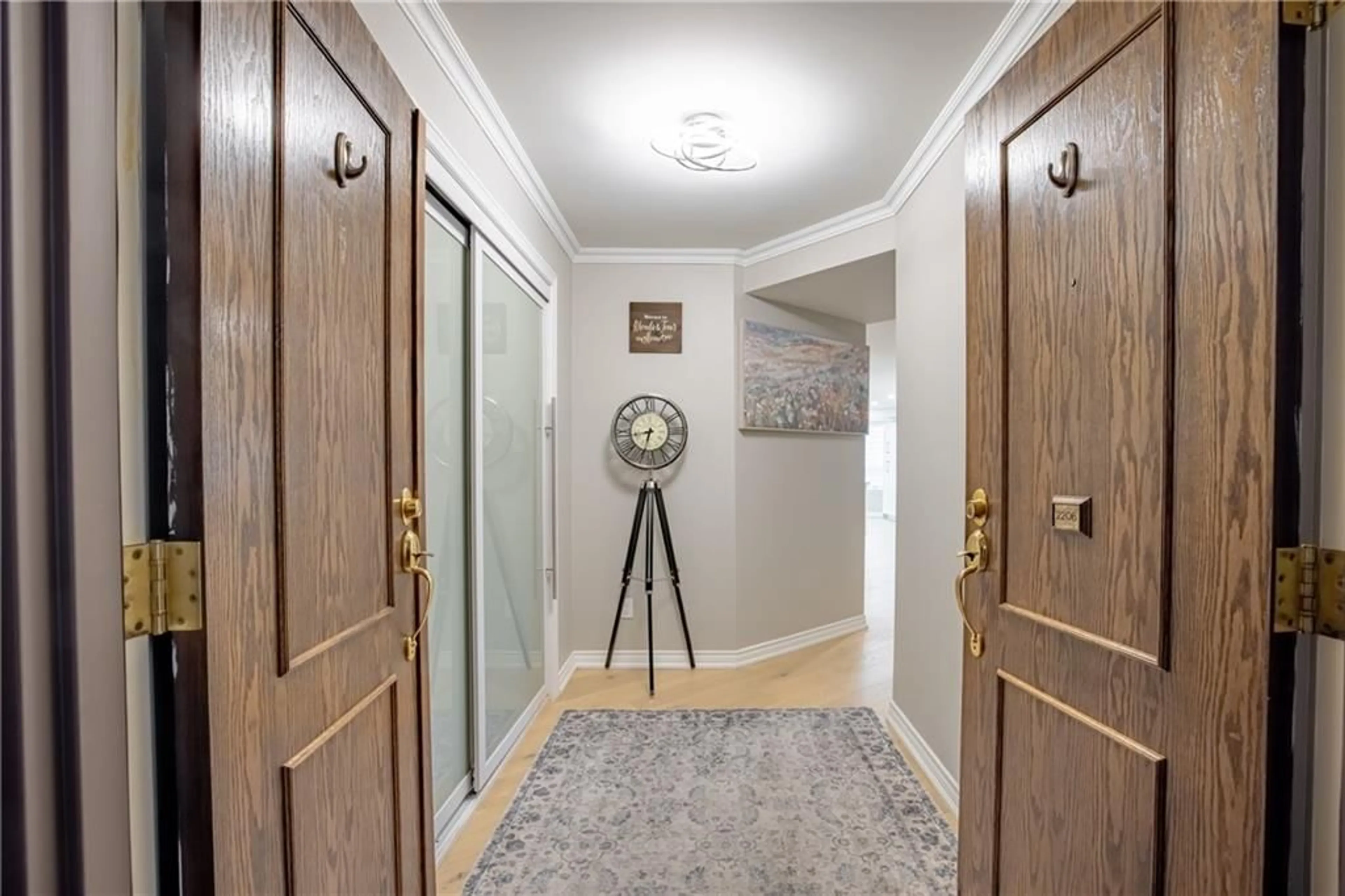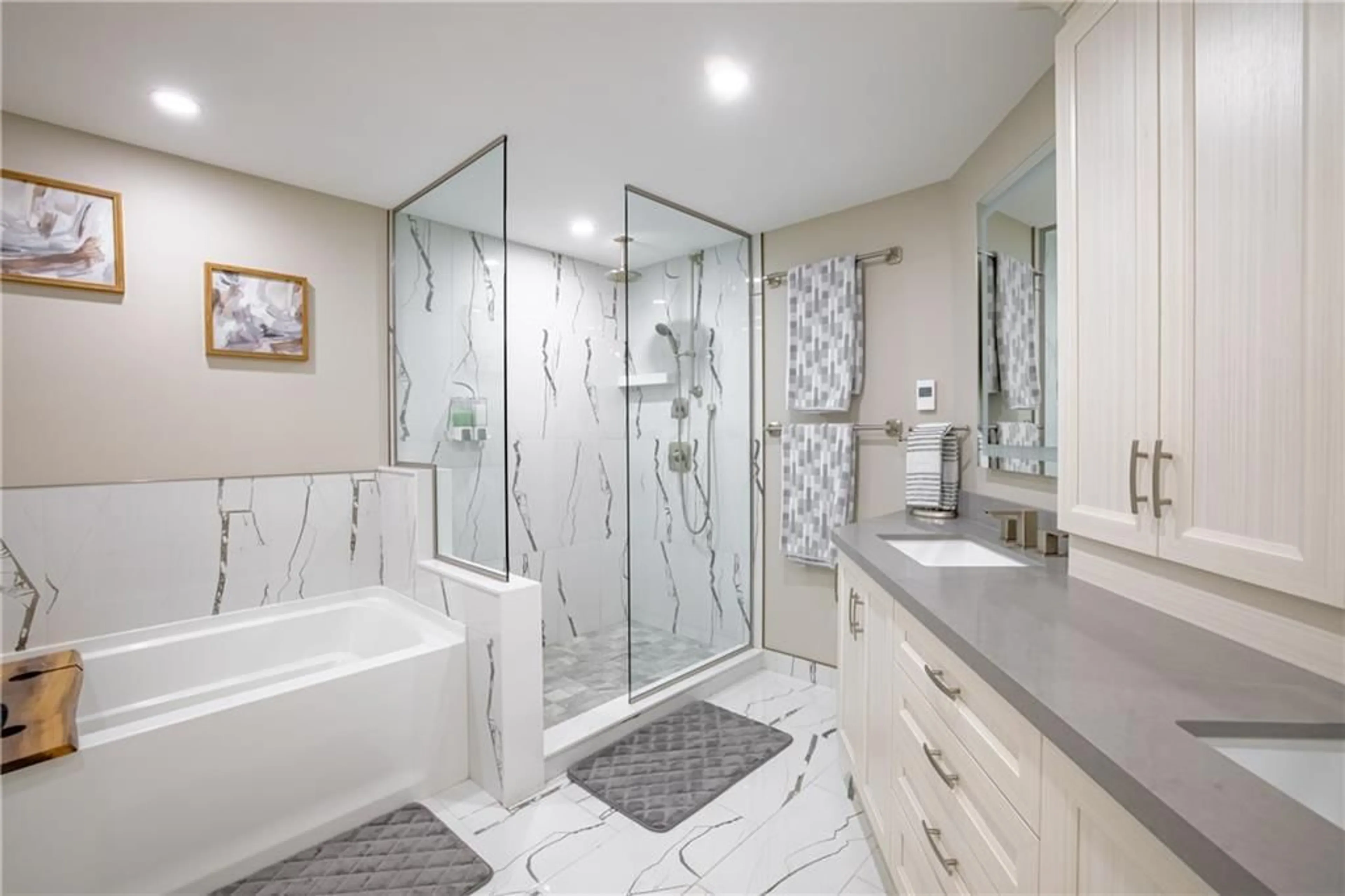701 GENEVA St #2206, St. Catharines, Ontario L2N 7H9
Contact us about this property
Highlights
Estimated ValueThis is the price Wahi expects this property to sell for.
The calculation is powered by our Instant Home Value Estimate, which uses current market and property price trends to estimate your home’s value with a 90% accuracy rate.$1,075,000*
Price/Sqft$792/sqft
Days On Market44 days
Est. Mortgage$6,420/mth
Maintenance fees$1502/mth
Tax Amount (2023)$6,489/yr
Description
Experience the epitome of luxury lakeside living on Lake Ontario in this stunning extensively remodeled 2-bedroom, 2-bath condo. High-end finishings throughout feature quartz countertops, hardwood floors, customized motorized blinds, and voice-activated lighting, along with sleek new appliances including an avant-garde dual-temperature zone fridge, a 168-bottle wine cooler, combination wall oven, and LG laundry tower. The professionally renovated chef’s kitchen was designed to optimize storage and capture breathtaking lake views, while the peaceful primary suite overlooks the water and is anchored by customized built-ins, large walk-in closet, and a spa-like 5-piece ensuite. Next to the spacious 2nd bedroom is a 3-piece guest bath that dazzles with a custom-made underlay vanity top, pedestal sink, and rainfall faucet. Unwind and relax as you watch stunning sunsets on the expansive 800 sqft partially covered lakefront terrace, the only one of its kind in the complex! Indulge in the property’s resort-like amenities such as the heated outdoor pool, fitness center, sauna, party room, and access to the Waterfront Trail, as well as the lake. With condo fees covering heat, hydro, and water, combined with nothing left to do but move in, here is the perfect opportunity to simplify life while enjoying the ultimate blend of luxury and convenience at St. Catharines’ premiere waterfront condominiums
Property Details
Interior
Features
M Floor
Living Room
18 x 16Hardwood Floor
Living Room
18 x 16Hardwood Floor
Dining Room
10 x 18Hardwood Floor
Kitchen
23 x 12Double Sink,Professionally Designed
Exterior
Parking
Garage spaces 1
Garage type Underground
Other parking spaces 1
Total parking spaces 2
Condo Details
Amenities
BBQs Permitted, Exercise Room, Party Room, Sauna, Visitor Parking
Inclusions
Property History
 39
39




