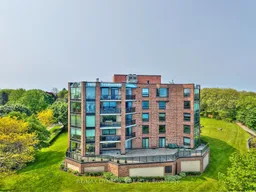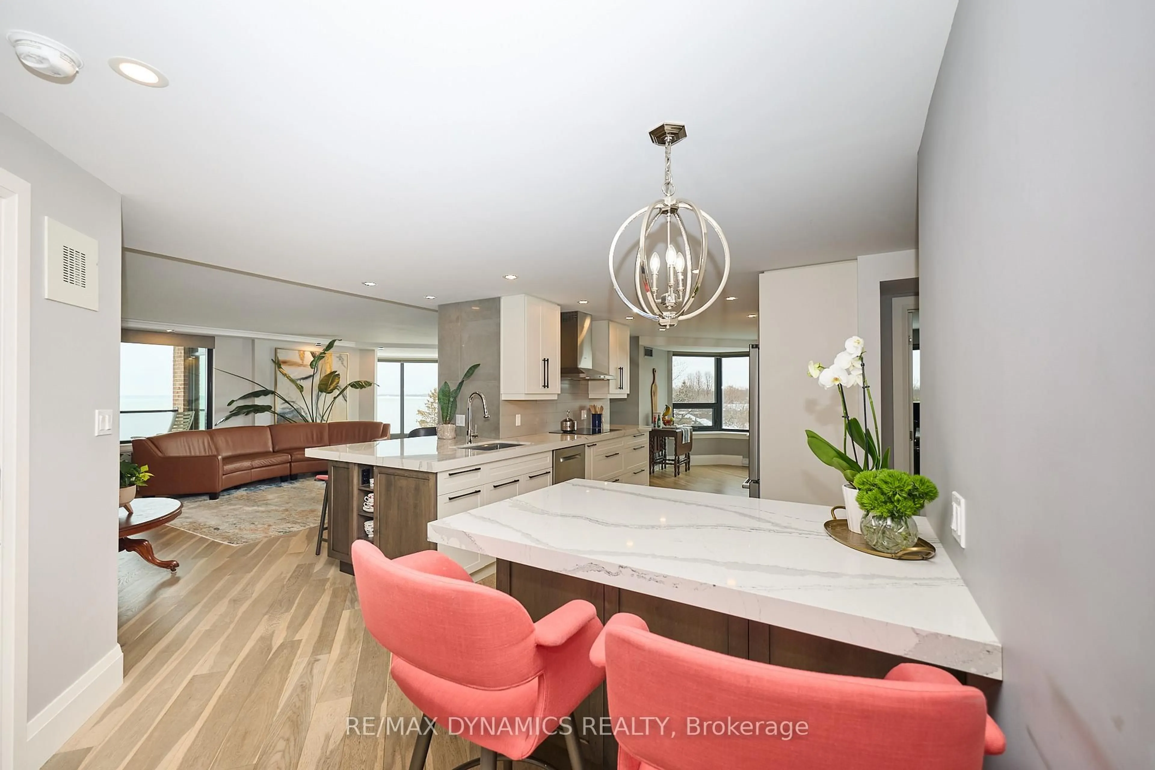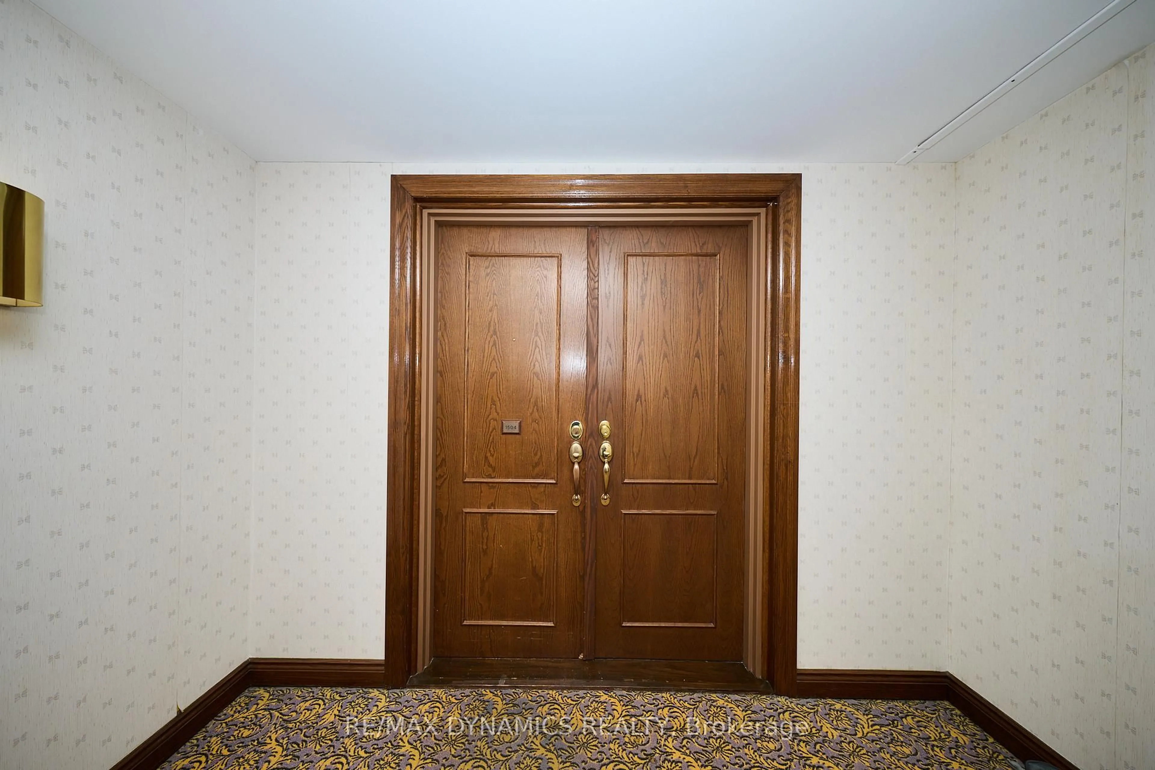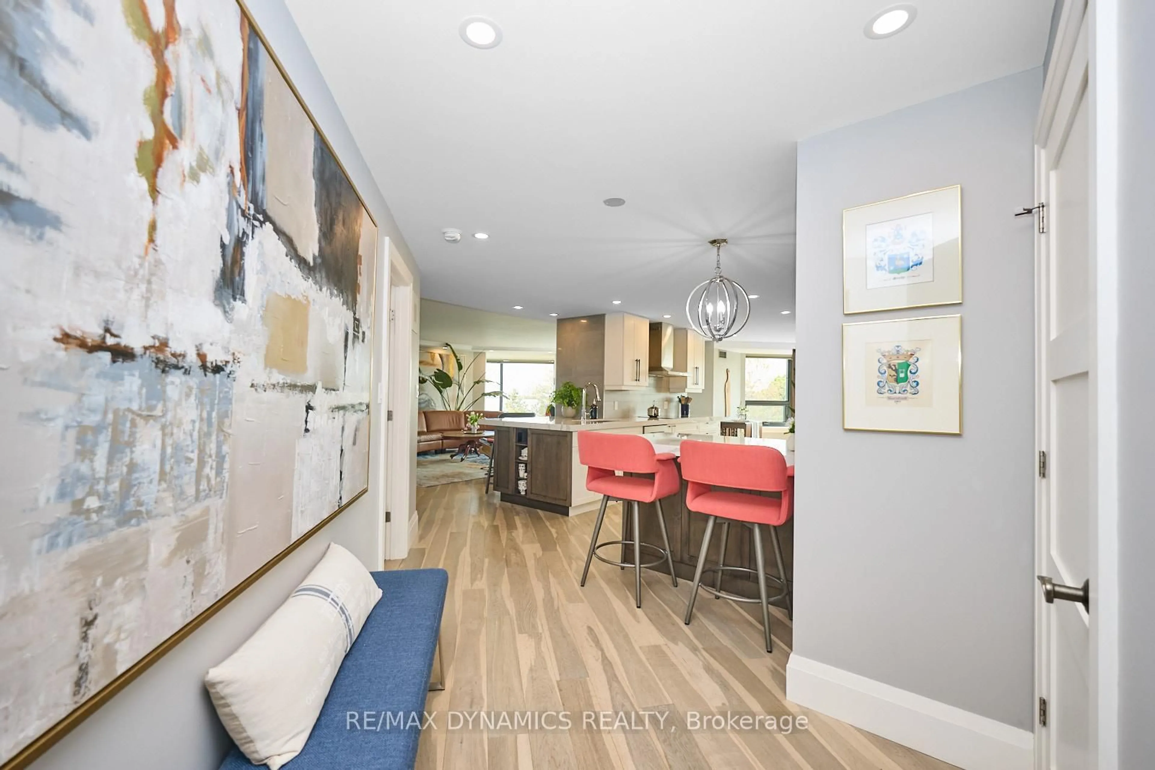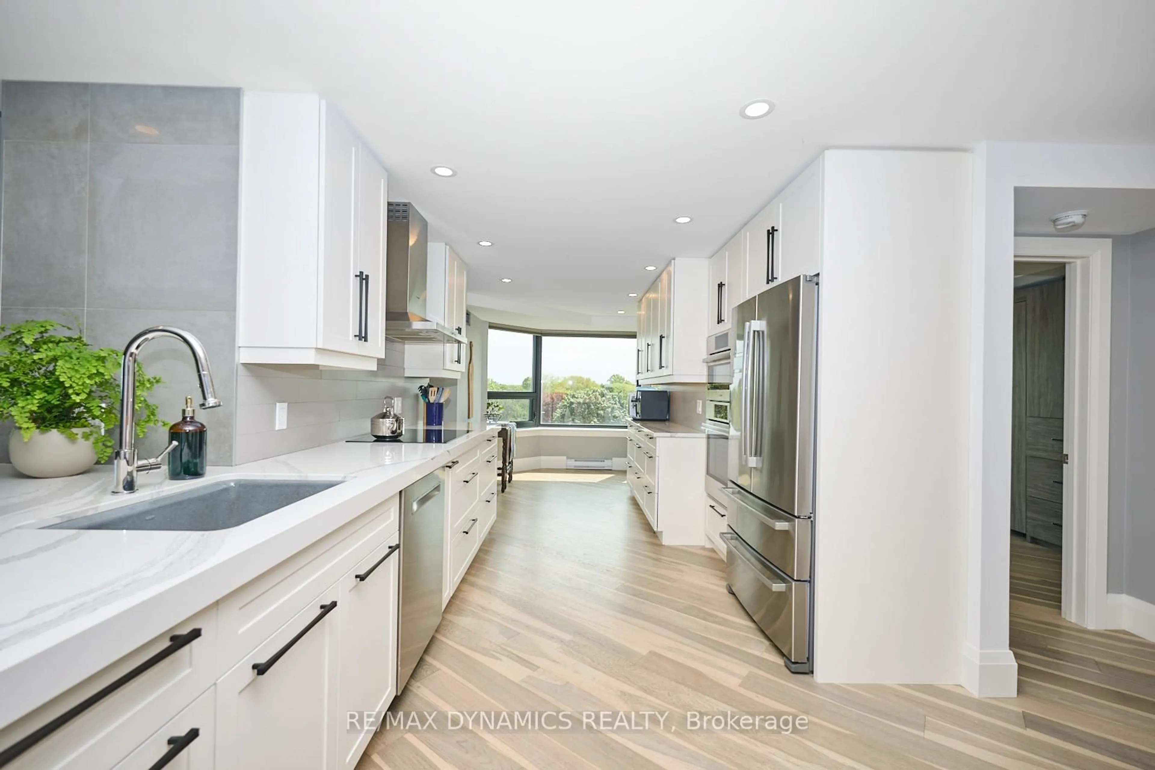701 Geneva St #1504, St. Catharines, Ontario L2N 7H9
Contact us about this property
Highlights
Estimated valueThis is the price Wahi expects this property to sell for.
The calculation is powered by our Instant Home Value Estimate, which uses current market and property price trends to estimate your home’s value with a 90% accuracy rate.Not available
Price/Sqft$706/sqft
Monthly cost
Open Calculator
Description
Every once in a while, you walk into a home that truly takes your breath away - and this is one of them. This stunning condo is the epitome of luxury waterfront living, offering spectacular, unobstructed views of Lake Ontario from Niagara-on-the-Lake all the way to Burlington, and across the water to Toronto's iconic skyline. Imagine relaxing on your oversized balcony, glass of wine in hand, listening to the gentle sound of the water just below - pure serenity. No expense was spared in this thoughtfully and completely renovated suite. High-end finishes are found throughout, including stainless steel Bosch appliances and Hunter Douglas automated blinds.The bright, beautifully designed kitchen features Cambria countertops and offers both style and function - perfect for creating gourmet meals for family and friends. The open-concept living and dining area is ideal for entertaining, with panoramic lake views that showcase breathtaking sunsets. Versatility meets elegance with a dedicated office that easily doubles as a second bedroom, thanks to a sleek Murphy bed that's ready in seconds. The primary bedroom is a true retreat, boasting stunning lake views, direct access to the balcony, and a luxurious ensuite complete with a glass-enclosed shower and a soft-finish soaker tub. The second bathroom is a clever and efficient use of space, featuring a spacious shower with grab bars for added comfort and accessibility. Additional highlights include all-new building windows (2023), ample visitor parking, and a prime location just steps from the waterfront trail, parks, and convenient shopping.This is one of those homes you simply must experience in person to fully appreciate everything it has to offer.
Property Details
Interior
Features
Main Floor
Br
4.42 x 3.87North View / hardwood floor / W/I Closet
Bathroom
3.44 x 3.085 Pc Ensuite / Ceramic Floor / Soaker
Solarium
5.88 x 2.47Ne View / Window Flr to Ceil / W/O To Balcony
Kitchen
9.48 x 3.04B/I Appliances / Custom Counter / hardwood floor
Exterior
Features
Parking
Garage spaces 1
Garage type Other
Other parking spaces 1
Total parking spaces 2
Condo Details
Amenities
Elevator, Exercise Room, Outdoor Pool, Visitor Parking, Party/Meeting Room, Sauna
Inclusions
Property History
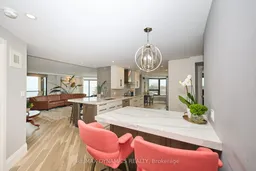 48
48