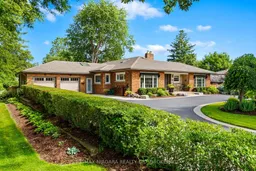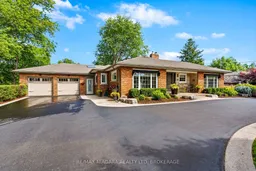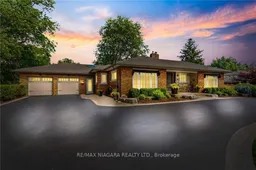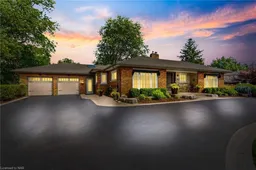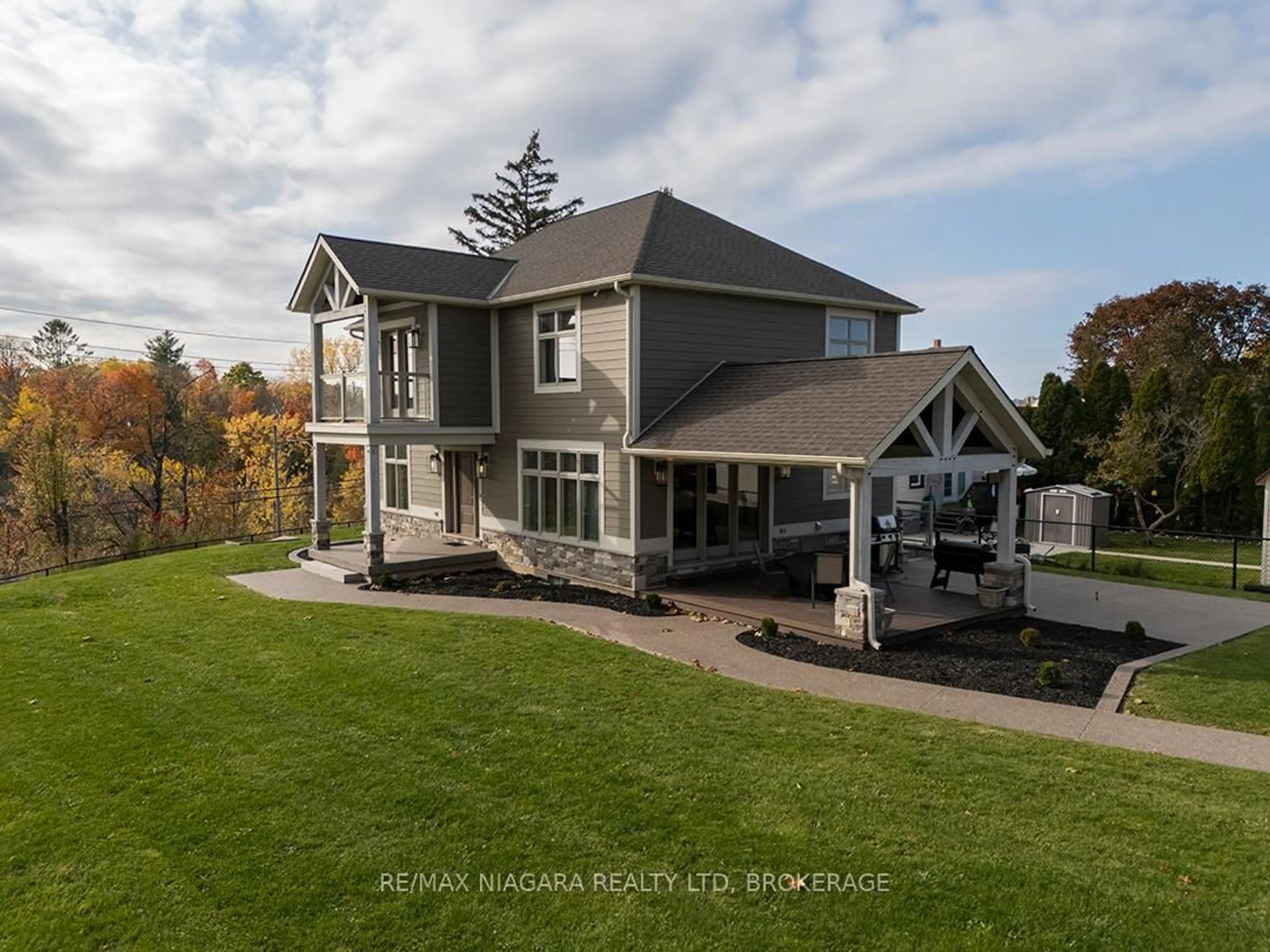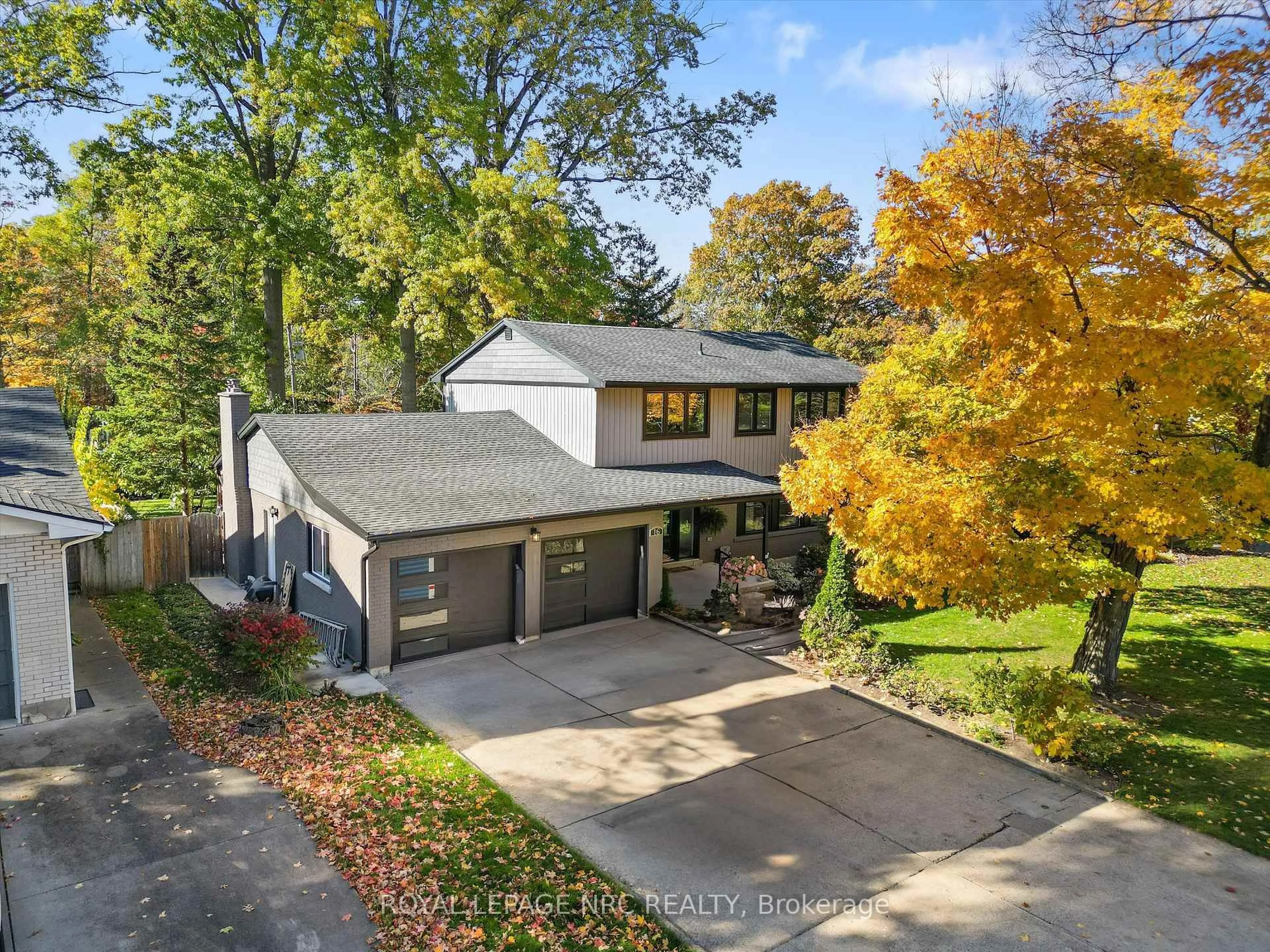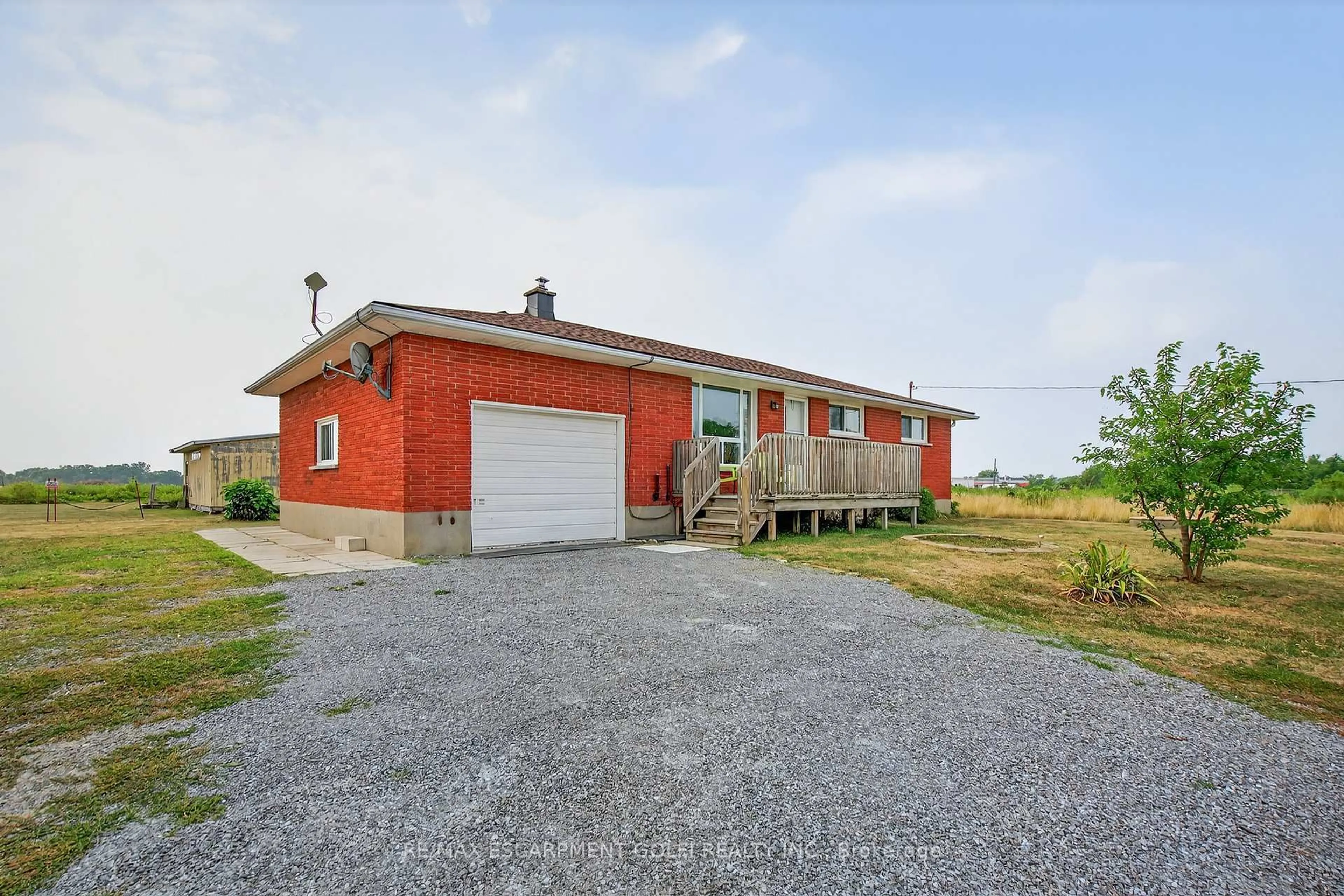Welcome to 181 Lakeshore Road, a TIMELESS & ELEGANT BUNGALOW in one of St. Catharines most sought-after areas. Boasting OVER 2,600 SQ FT ON THE MAIN FLOOR, this residence is designed for both grand entertaining and comfortable everyday living. The CIRCULAR DRIVEWAY FOR 14 VEHICLES, manicured gardens, and custom stonework set a striking first impression, while inside, TRIPLE-PANED oversized windows fill the principal rooms with natural light. The formal dining room is crowned by a SHOW-STOPPING CRYSTAL CHANDELIER, and the grand living and family rooms share a two-sided wood-burning fireplace. A CHEFS KITCHEN with a new PANTRY and generous eat-in space anchors the home, while the primary suite offers a double walk-thru custom closet and a SPA-INSPIRED ENSUITE. Two additional bedrooms, a MAIN FLOOR LAUNDRY, and an enclosed breezeway with SEPARATE ENTRANCE enhance the layout. The finished lower level includes a Rec Room, fourth bedroom, GYM, 3-piece bath, and games room, with IN-LAW SUITE POTENTIAL. Outdoors, enjoy the redesigned pond & waterfall, new backyard deck, landscape lighting, and upgraded sprinkler system. Practical updates include NEW HVAC, water treatment system, security system, and RUBBERIZED GARAGE FLOORING. All this just minutes from PORT DALHOUSIE and a short drive to NIAGARA-ON-THE-LAKE, offering a RARE OPPORTUNITY to own a LANDMARK PROPERTY with exceptional style.
Inclusions: Refrigerator, Built-in Wall Oven and Microwave, Dishwasher, Induction Cooktop, Upstairs Washer & Dryer, Central Vac, Garage Door Opener, Hot Water Tank Owned, Window Coverings, Electric Light Fixtures, 4 TV Wall Mounts, Basement: Pool Table, Washer & Dryer
