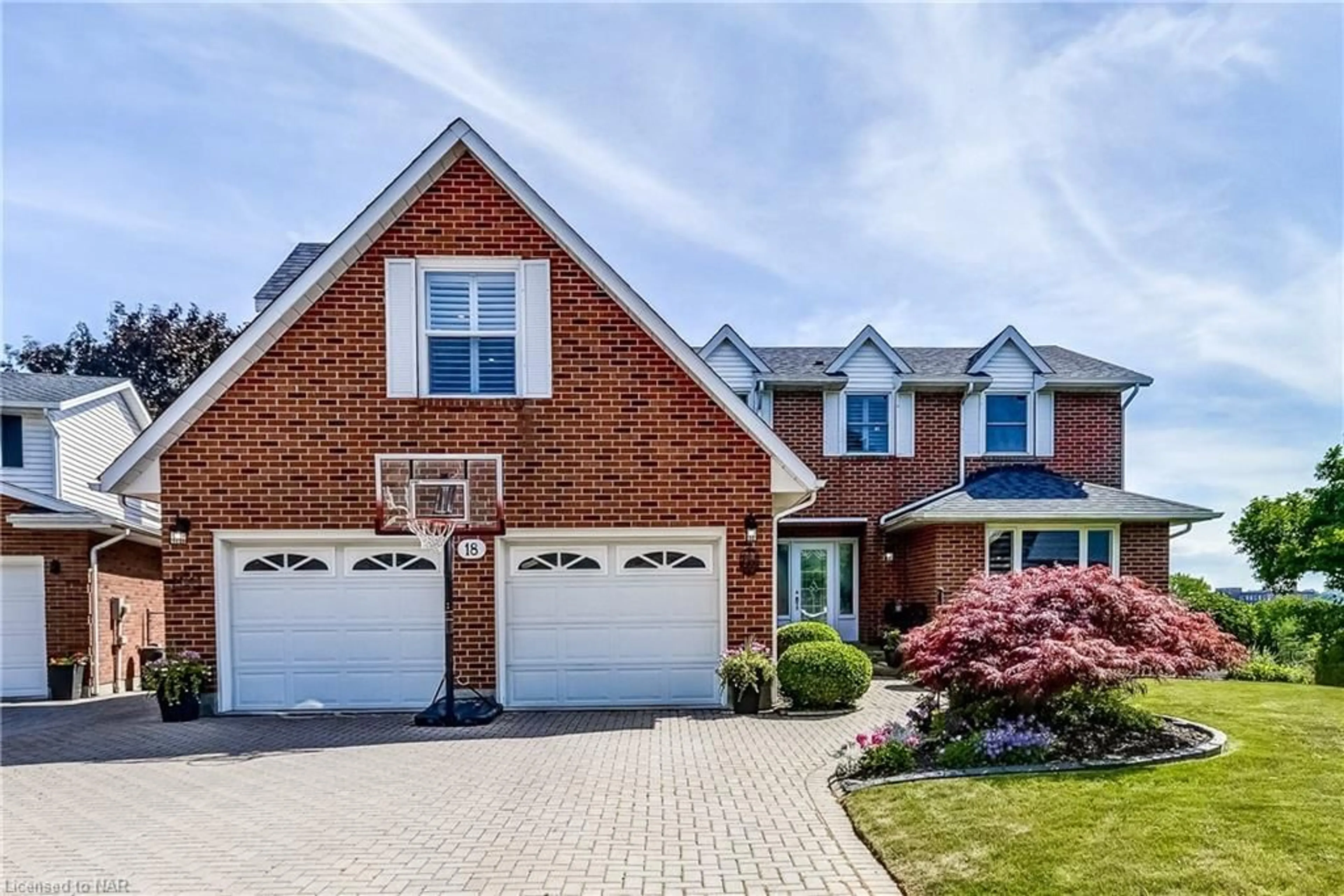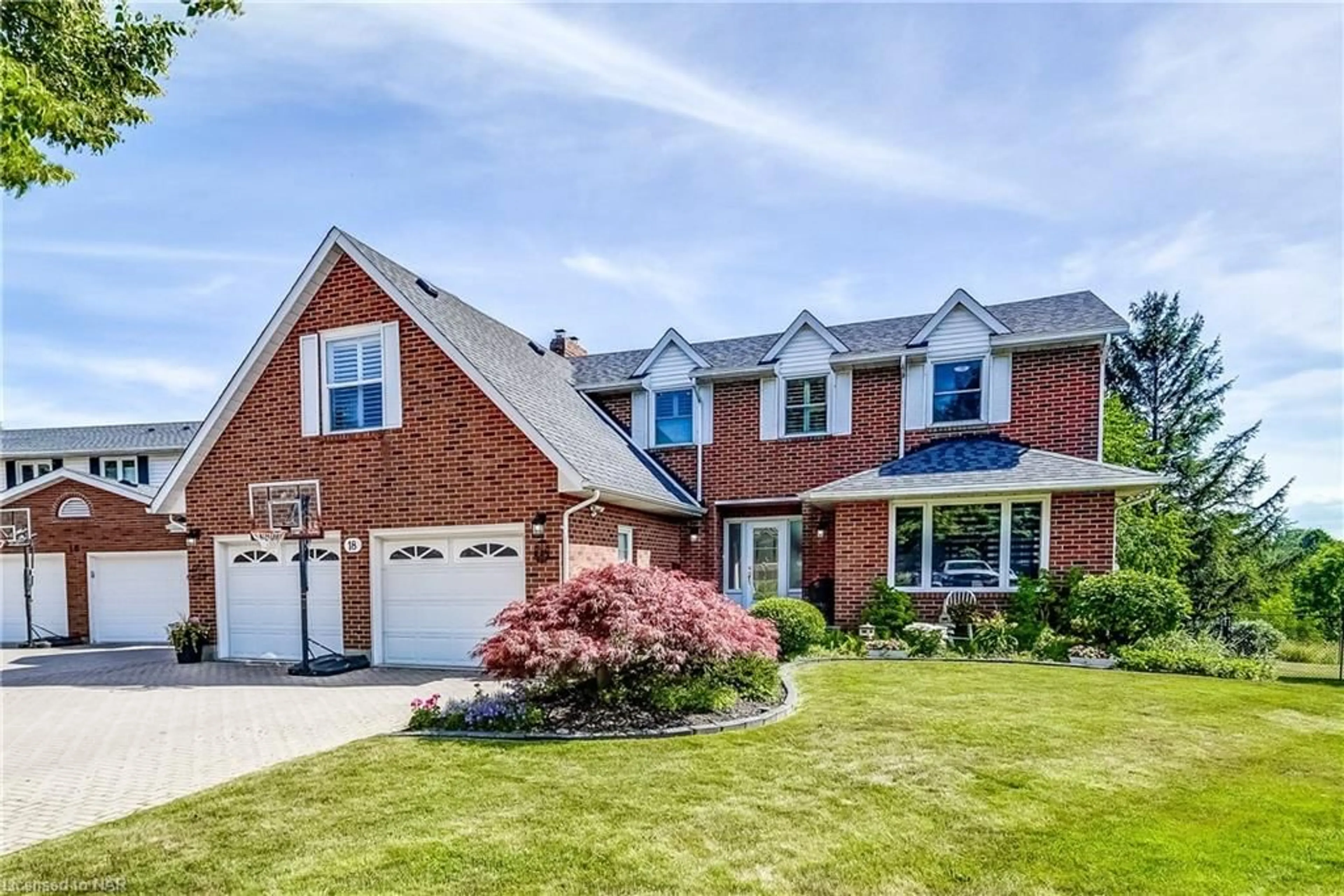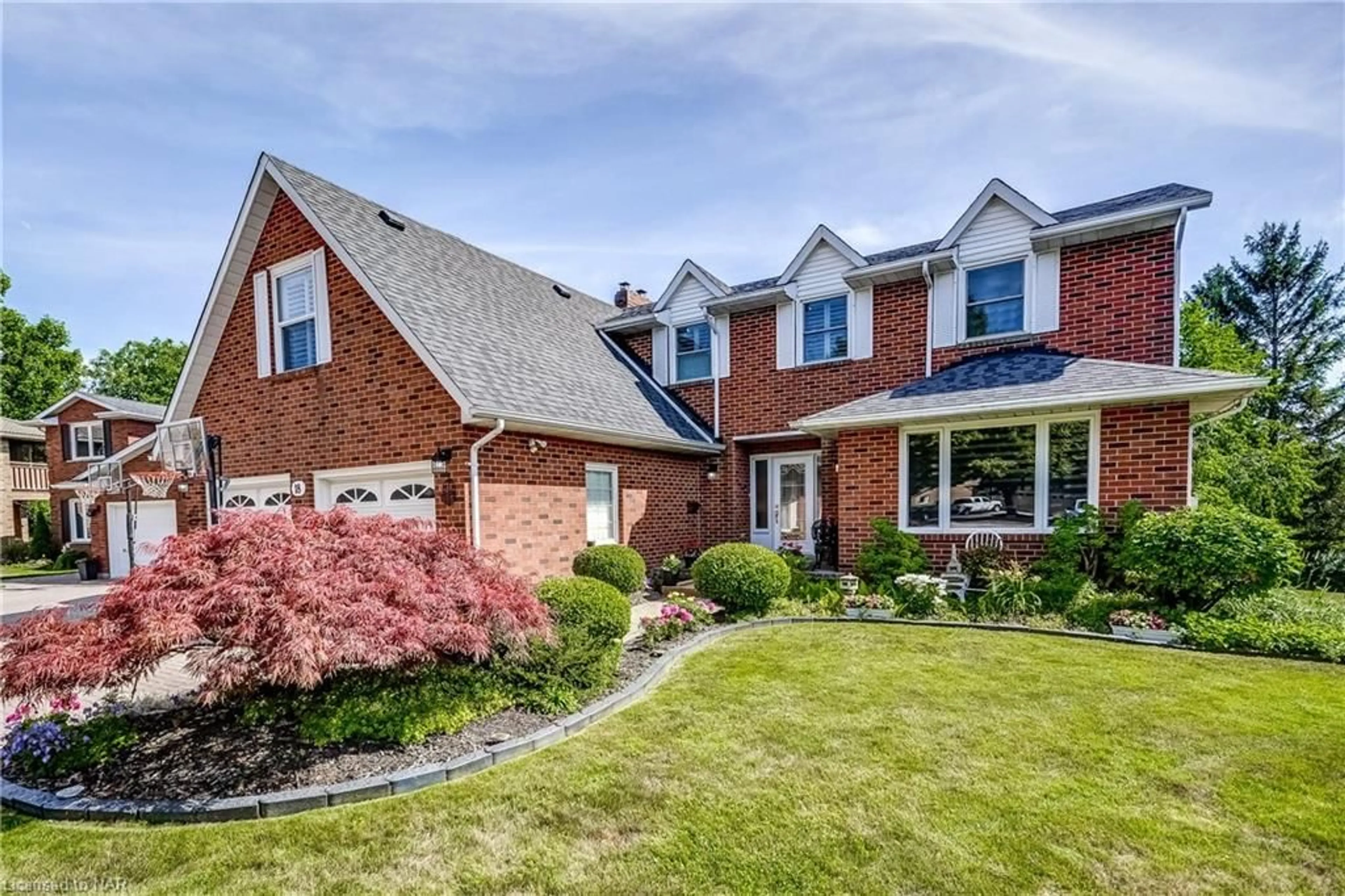18 Boese Crt, St. Catharines, Ontario L2N 7E7
Contact us about this property
Highlights
Estimated ValueThis is the price Wahi expects this property to sell for.
The calculation is powered by our Instant Home Value Estimate, which uses current market and property price trends to estimate your home’s value with a 90% accuracy rate.$1,520,000*
Price/Sqft$478/sqft
Days On Market34 days
Est. Mortgage$7,516/mth
Tax Amount (2023)$9,076/yr
Description
Spectacular newly renovated open concept main floor with gorgeous view of the lake. Be prepared to be WOWED as you enter this upscale executive home north of Lakeshore Rd on a quiet cul-de-sac in one of the most desired neighbourhoods. Stunning, immaculate 4 + 1 Bedroom 4 bath home with double attached garage and a full in-law suite with separate entrance with an amazing kitchen for all your culinary needs bright with large windows for tons of natural light, huge bedroom with ensuite privilege to 3 pc bath and has laundry as well. Main floor boasts a totally open staircase with glass railings to capture the views from the entire main floor. The newly designed elegant white dream kitchen with super sized island with quartz counters and built in appliances for your entertaining pleasure and an awesome view with garden door to deck. Family room with tiled flooring and Napolean electric Fireplace with garden door to extensive deck overlooking the entire backyard and the sparkling above ground pool. Elegant Dining/living room with huge picture window with breathtaking views of the lake. Continuing on main floor with laundry room and 2 pc bath and a large entry closet. Door entrance to garage for your convenience. As you walk up the spectacular staircase you enter the family room with gas fireplace and all hardwood flooring to enjoy relaxation at this level. Huge primary bedroom with 3 pc ensuite with tiled shower and new vanity, 3 more large bedrooms and a renovated 4pc bath. The location tops it all with trail along the lake and Port Dalhousie, park, great schools, churches, shopping and so much more. You need to see this one!
Property Details
Interior
Features
Main Floor
Kitchen
3.91 x 6.32Living Room
4.90 x 6.76Bathroom
2-Piece
Laundry
1.96 x 1.70Exterior
Features
Parking
Garage spaces 2
Garage type -
Other parking spaces 2
Total parking spaces 4
Property History
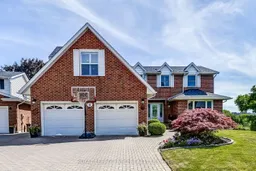 40
40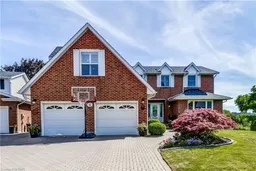 49
49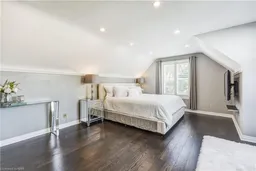 49
49
