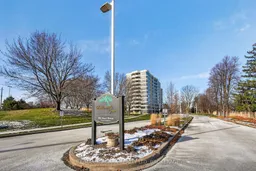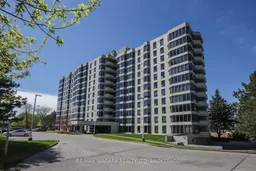Enjoy a carefree lifestyle in this updated, modern, luxury 2-bedroom condo with bright east exposure and panoramic city and lake views. Completely move-in ready-just bring your furniture and hang your clothes. Features include plank flooring throughout, a spacious kitchen with stainless steel appliances, an updated bathroom with walk-in shower, a large primary bedroom with bay-window sitting area and walk-in closet, a well-sized second bedroom, and in-suite laundry. Remote-controlled roller blinds (2023), central air, one underground parking space, and a storage locker are also included, with extra parking available. The building sits on approximately 3.3 acres of beautifully landscaped grounds and offers exceptional amenities: heated saltwater pool, BBQ areas, waterfall seating areas, car wash bay, guest suite, party room, billiards and exercise rooms, bicycle storage, ample visitor parking, and high-speed internet included in the condo fees. Walking distance to shops, transit, restaurants, Fairview Mall, and close to the QEW. Ideal for retirees or busy professionals. Includes brand-new stainless steel fridge, stove, microwave and white washer, and dryer. Vacant with flexible closing date. Buy now at a great price and rent it out until you're ready to move-an ideal opportunity for future planning. Please note: dogs and smoking are not permitted
Inclusions: Stove, Fridge, built in microwave , washer dryer , dishwasher, window blinds , all light fixtures garage door remote.





