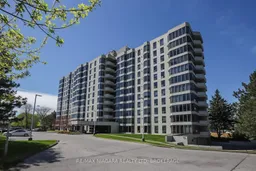Welcome to the Luxurious Meadowvale Green Condo Complex. This Fantastic 2-bedroom corner unit, located on the 7th floor and facing northeast, offers spectacular panoramic views of the city. Designed for comfort and style, The condo features a functional layout with large windows that fill the space with natural light. The kitchen boasts ample cabinetry and granite countertops, providing plenty of workspace for culinary enthusiasts. Off the dining area, balcony doors open to serene views of the pool area perfect for relaxing. The spacious primary bedroom includes a generous walk-in closet, while the bathroom features both a walk-in shower and a separate soaker tub. Additional highlights include an in-suite laundry room, central air conditioning, underground parking, and a private storage locker. This well-maintained, adult-lifestyle building offers exceptional amenities such as a heated saltwater pool, beautifully landscaped gardens with waterfalls, BBQ areas, a party room, guest suite, exercise and billiards rooms, a car wash station, bicycle storage, and plenty of visitor parking. Extra parking spaces are also available for rent. Condo fees include Epico high-speed wireless internet, cable TV, water, building insurance, one underground parking space, a storage locker, and maintenance of both indoor and outdoor common areas. Conveniently located near Fairview Mall, the QEW, shops, medical clinics, and restaurants, this condo is ideal for retirees or busy professionals seeking a carefree lifestyle. Whether you're ready to move in or prefer to rent it out and enjoy it later, this is a fantastic opportunity for luxury condo living. Locker # 80, underground space #77 Please note: Dogs and smoking are not permitted in the building.
Inclusions: Stove, fridge, washer dryer, built in microwave , dishwasher, all window coverings all light fixtures
 45
45


