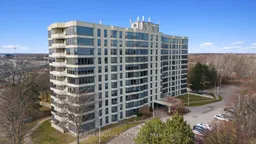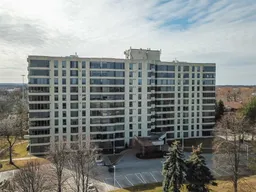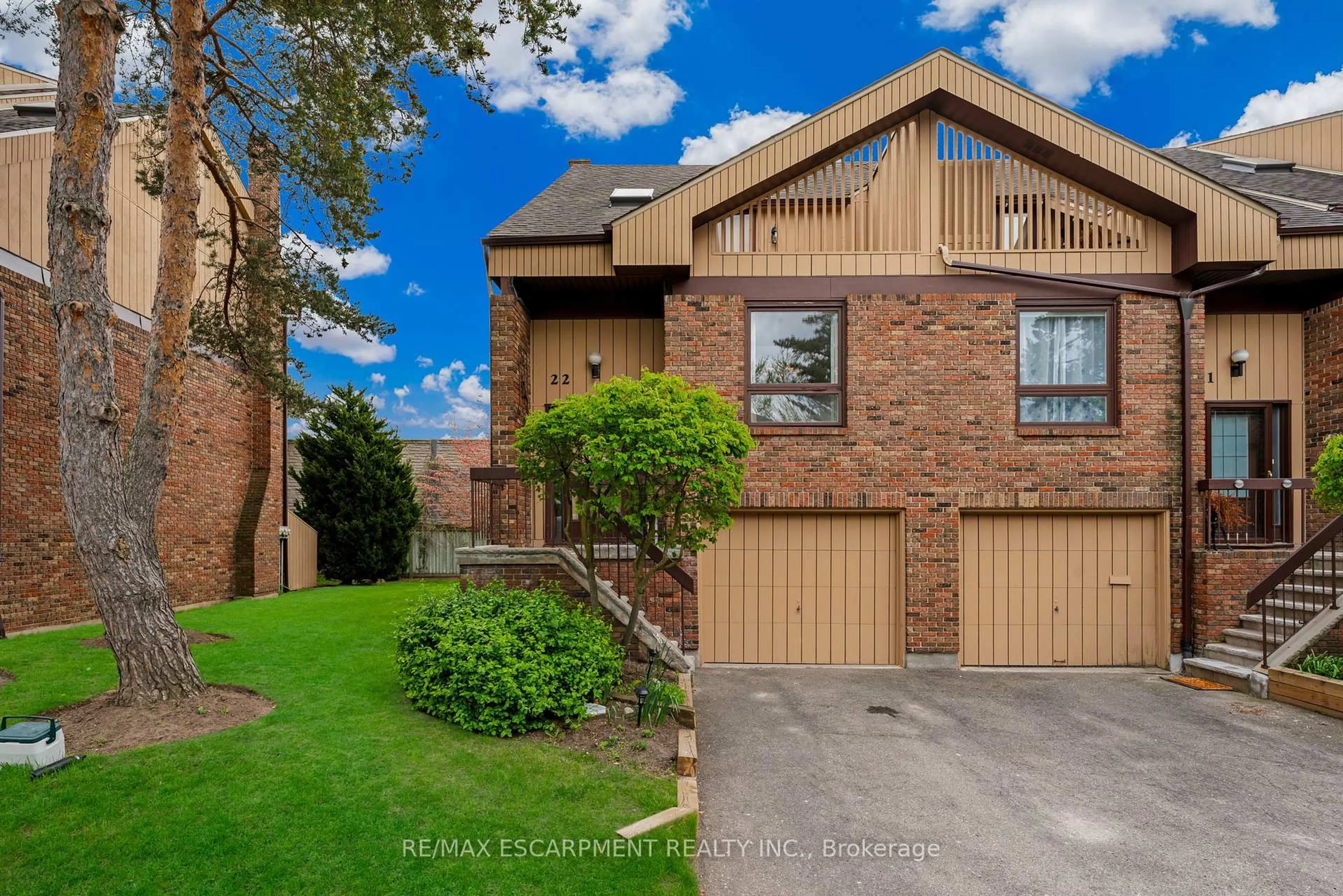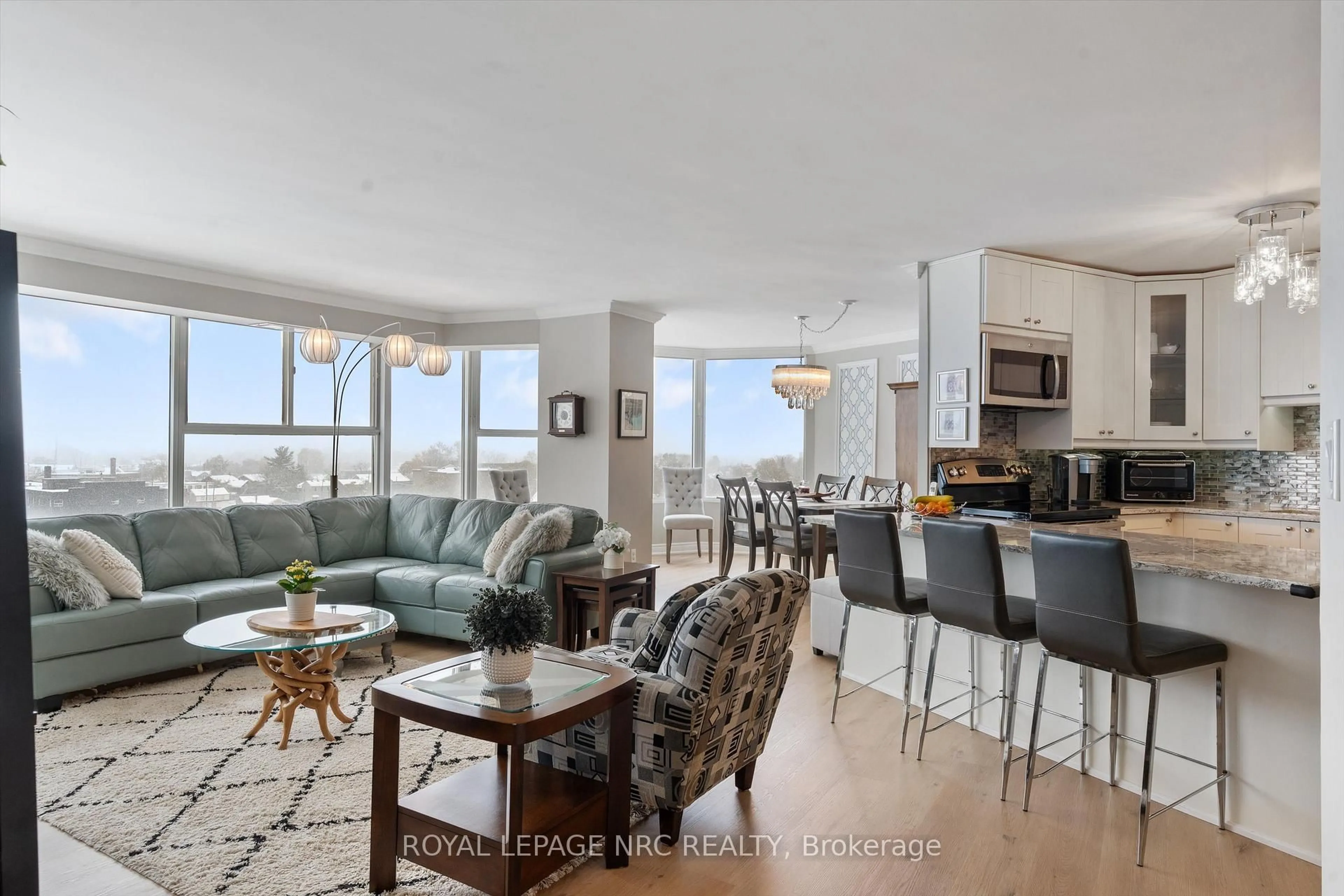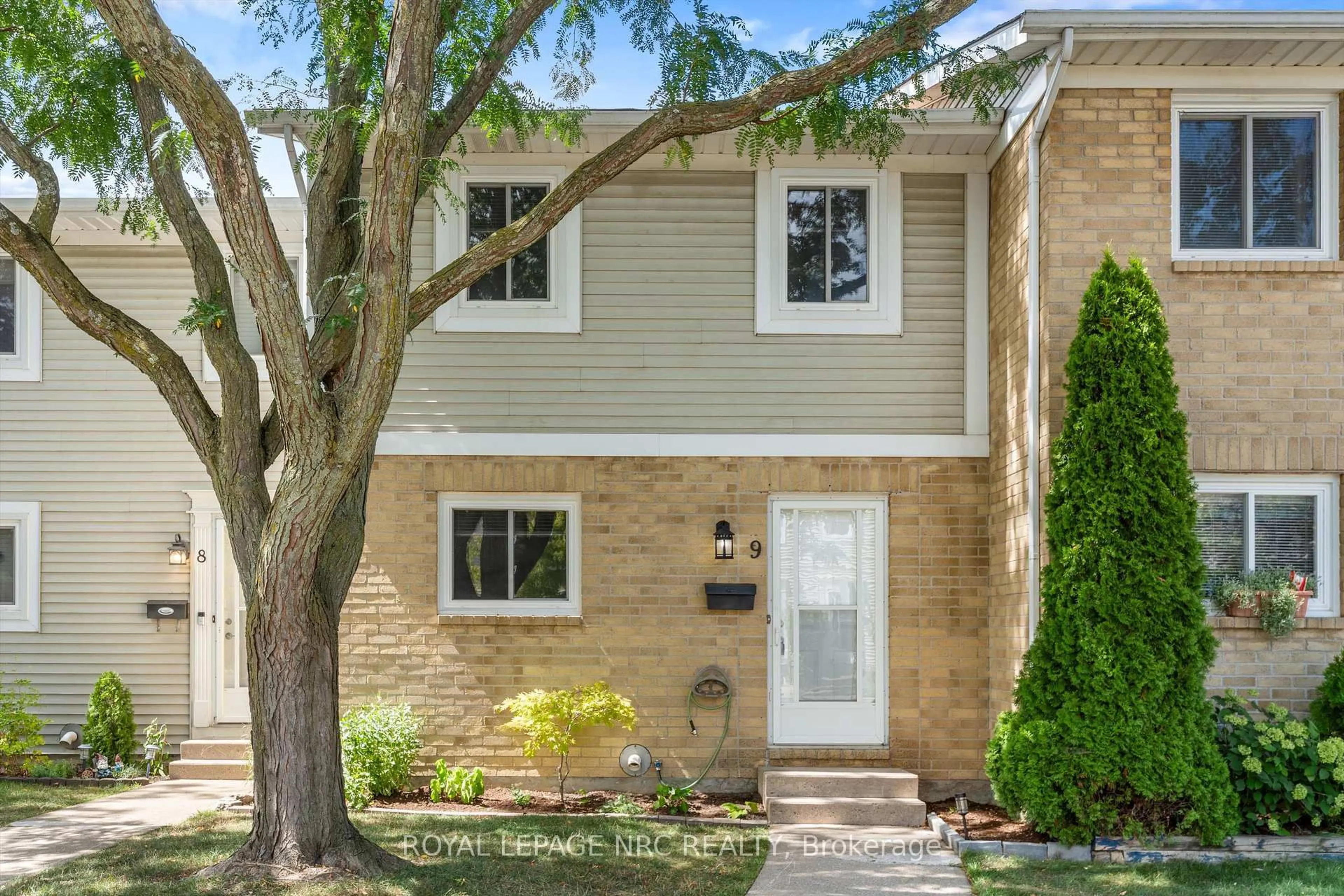Welcome to #1006-81 Scott Street, a meticulously maintained unit in one of St. Catharines' premier buildings. This thoughtfully designed space features an open-concept layout where the living and dining areas flow seamlessly together, bathed in natural light from the oversized windows. The kitchen impresses with extensive counter space and abundant storage, perfect for meal prepping. Located off of the living room, is access to your private balcony which provides the perfect setting to enjoy sunrise, sunset, or simply get some fresh air. The generously sized bedroom offers stunning city views and ample closet space, while the 3-piece bathroom is well-appointed. Convenience is key with in-unit laundry and your own secure underground parking space. The building itself stands out for its exceptional amenities and maintenance. Residents enjoy access to a refreshing outdoor inground pool, a pool room for year-round entertainment, a small work-out space and a welcoming meeting/lounge area for gatherings. The secure entry system and professional property management ensure peace of mind, while the prime location offers easy access to public transit, schools, shopping, and all essential amenities. This well-maintained building provides a perfect blend of comfort, security, and convenience in a desirable St. Catharines location.
Inclusions: Garage Door Opener
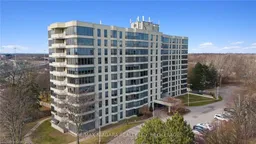 27
27
