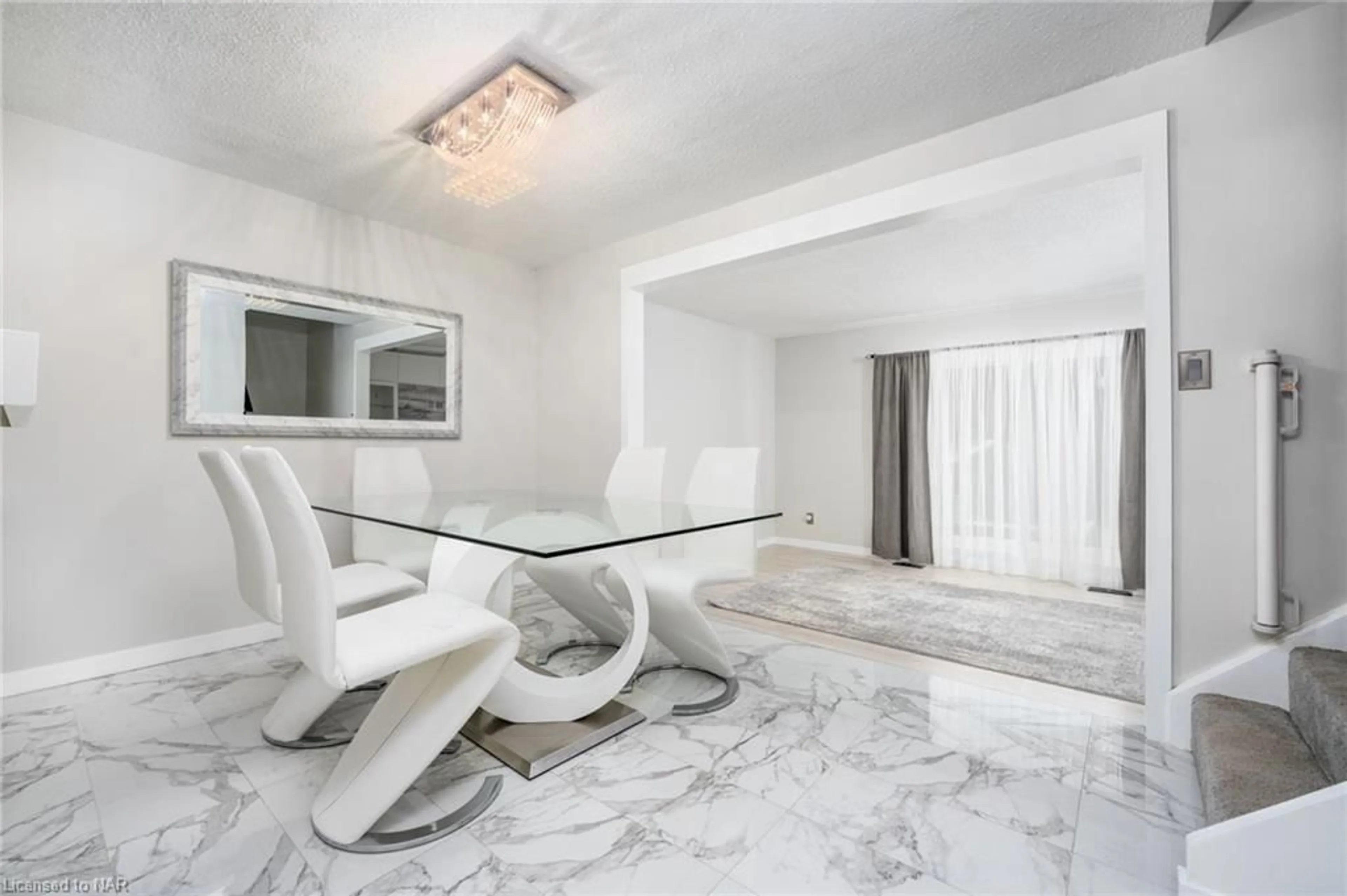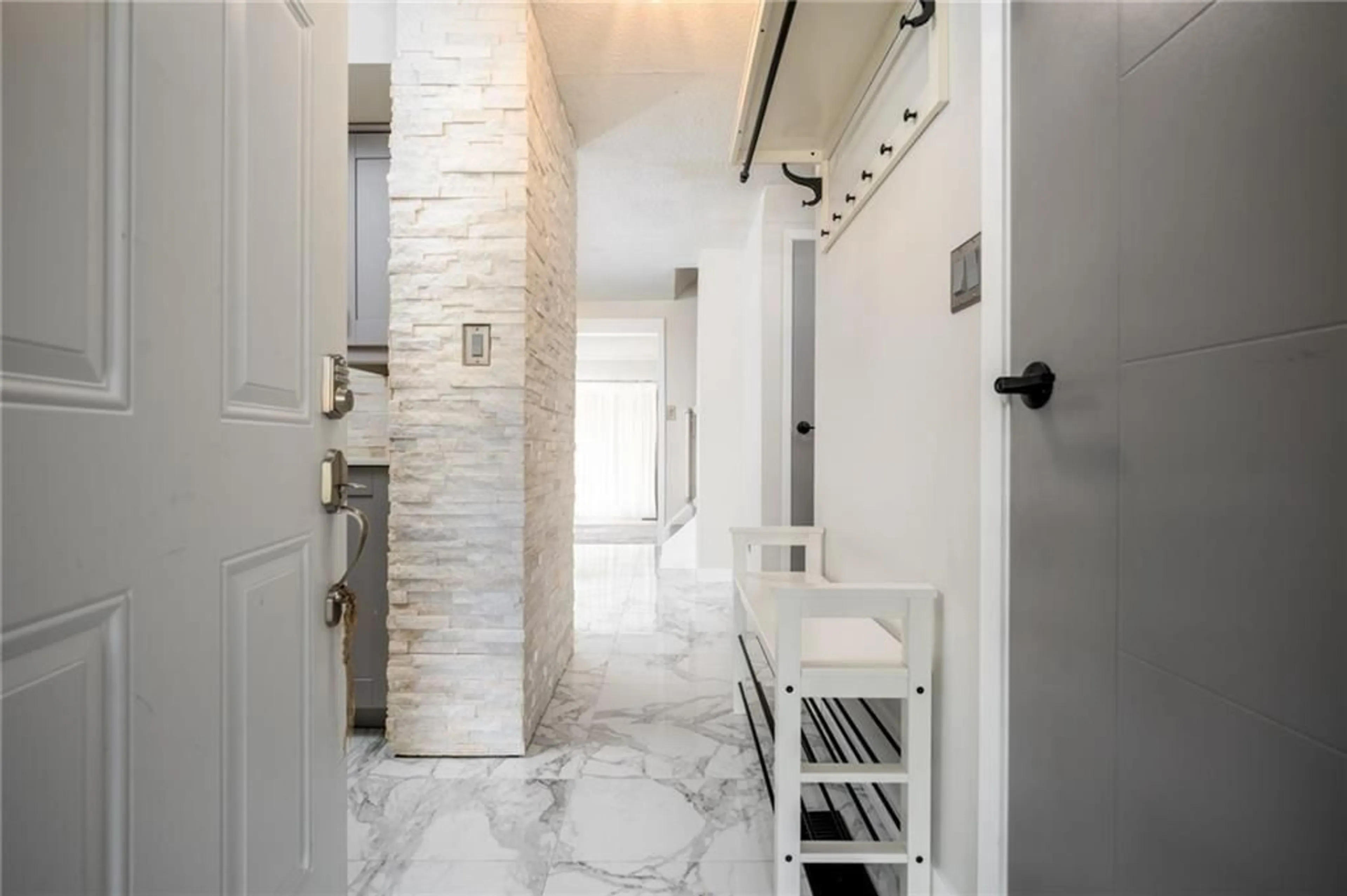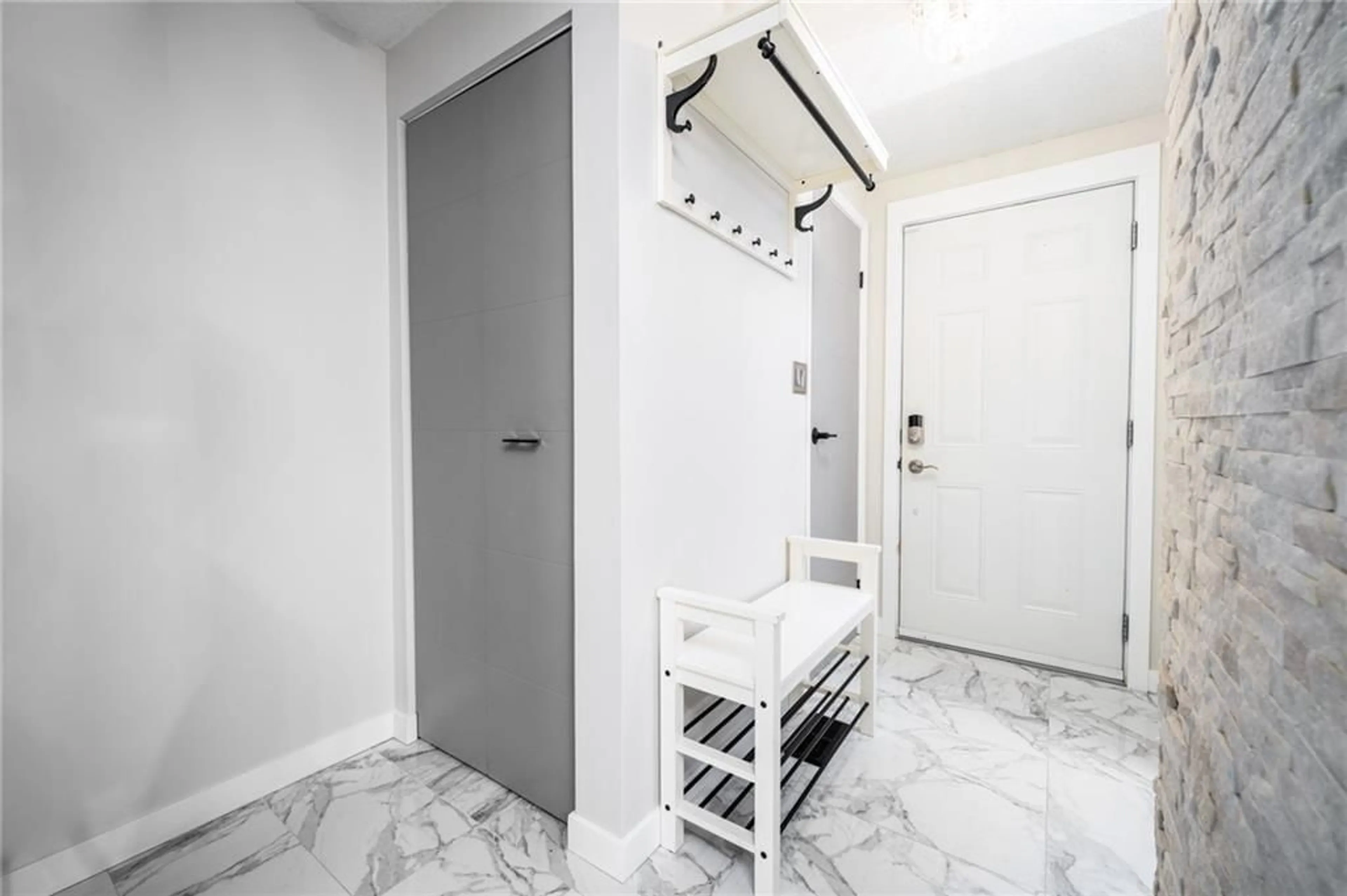50 LAKESHORE Rd #72, St. Catharines, Ontario L2N 6P8
Contact us about this property
Highlights
Estimated ValueThis is the price Wahi expects this property to sell for.
The calculation is powered by our Instant Home Value Estimate, which uses current market and property price trends to estimate your home’s value with a 90% accuracy rate.$473,000*
Price/Sqft$541/sqft
Days On Market14 days
Est. Mortgage$2,559/mth
Maintenance fees$390/mth
Tax Amount (2023)$2,458/yr
Description
Exceptional Luxury in the Coveted North End of St. Catharines! This 3-bedroom, 2-bathroom townhouse has undergone a comprehensive renovation and enjoys a prime location near the shores of Lake Ontario. The kitchen showcases premium upgrades, featuring opulent granite countertops, a bespoke design complete with a warranty backed stone wall, built-in microwave, and a suite of sleek stainless steel appliances. Throughout the expansive open-concept living and dining areas, opulent porcelain flooring graces the space.Upon entering the living area, your gaze will be captivated by the exquisite custom-crafted entertainment unit and cabinetry. The upper level houses three bedrooms, one of which boasts meticulously organized closets and a tastefully adorned coffered wall. Every room, including the closets, is adorned with custom doors of the highest quality.Descending to the lower level, you'll be greeted by a fully finished basement that showcases recessed pot lights, artfully designed flooring and walls, charming barn doors, and a welcoming fireplace. The backyard has been meticulously landscaped to create a captivating oasis that is ideal for outdoor entertainment.Don't miss the opportunity to make this meticulously renovated townhouse in the sought-after North End of St. Catharines your new luxurious home!
Property Details
Interior
Features
2 Floor
Living Room
16 x 11Finished
Living Room
16 x 11Finished
Bathroom
0 x 02-Piece
Bathroom
0 x 02-Piece
Exterior
Parking
Garage spaces -
Garage type -
Total parking spaces 1
Property History
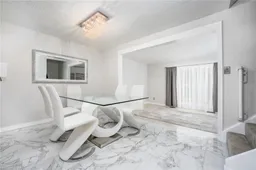 31
31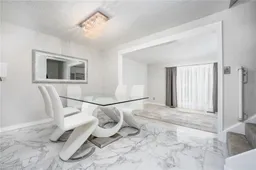 27
27
