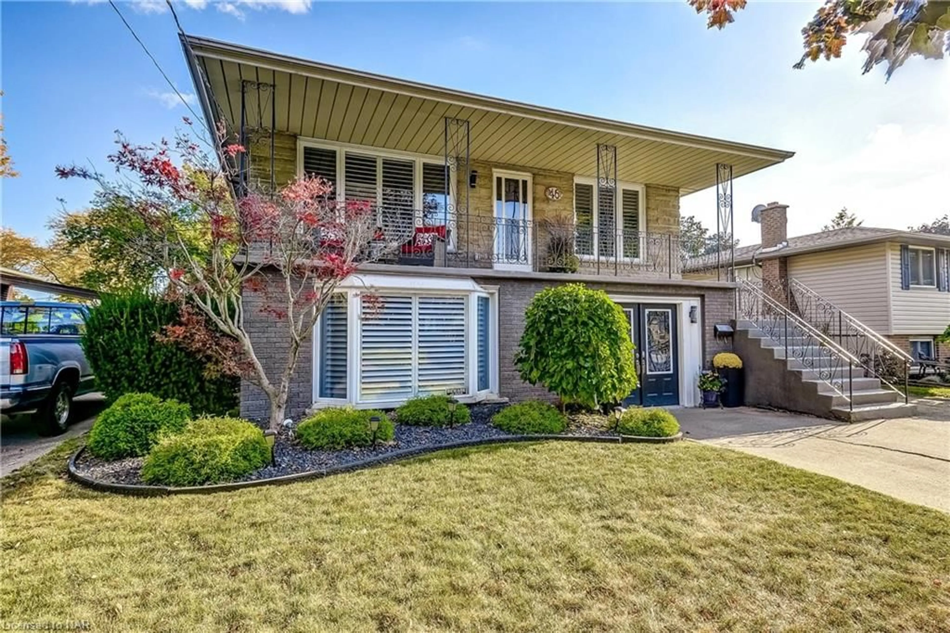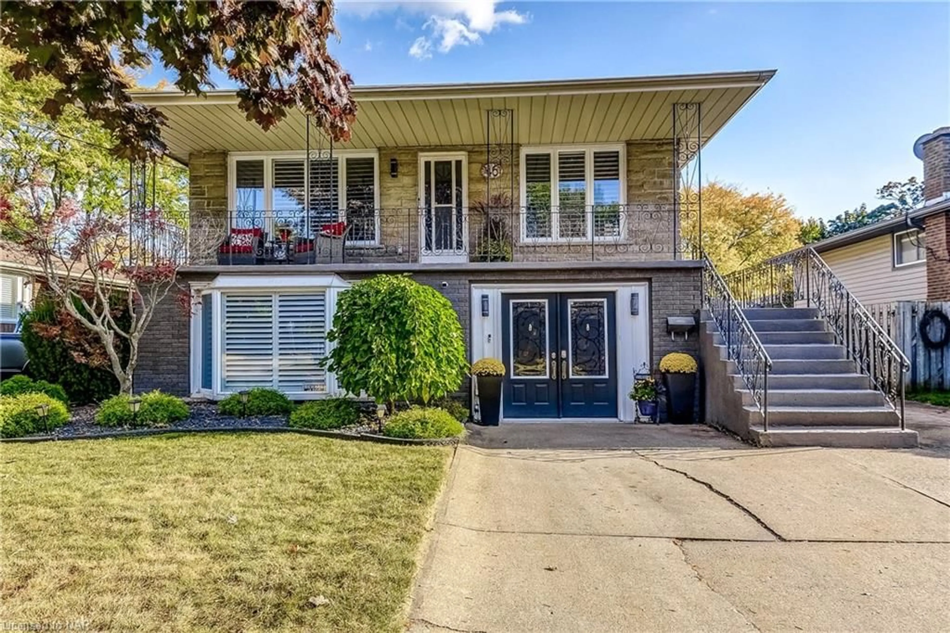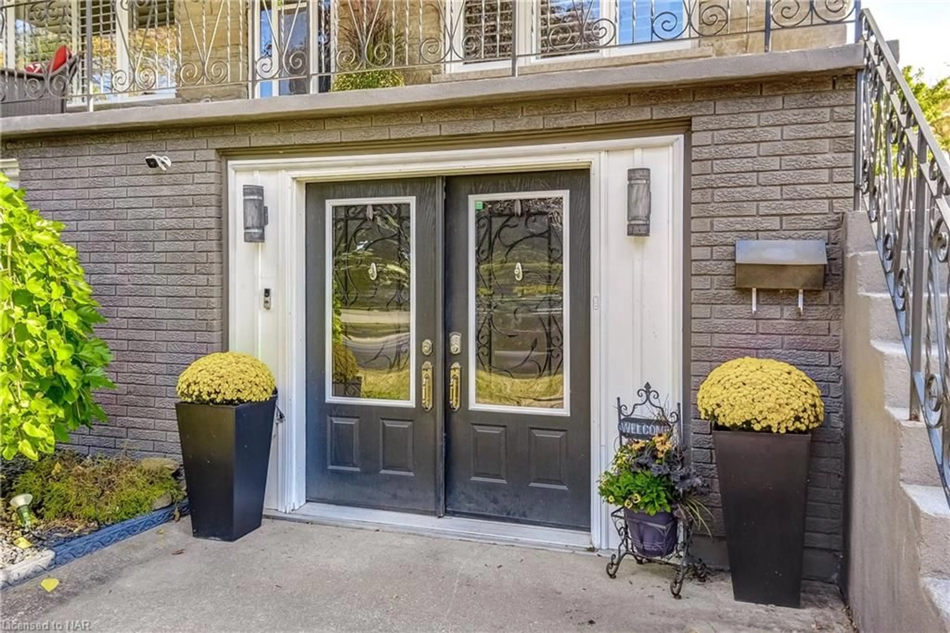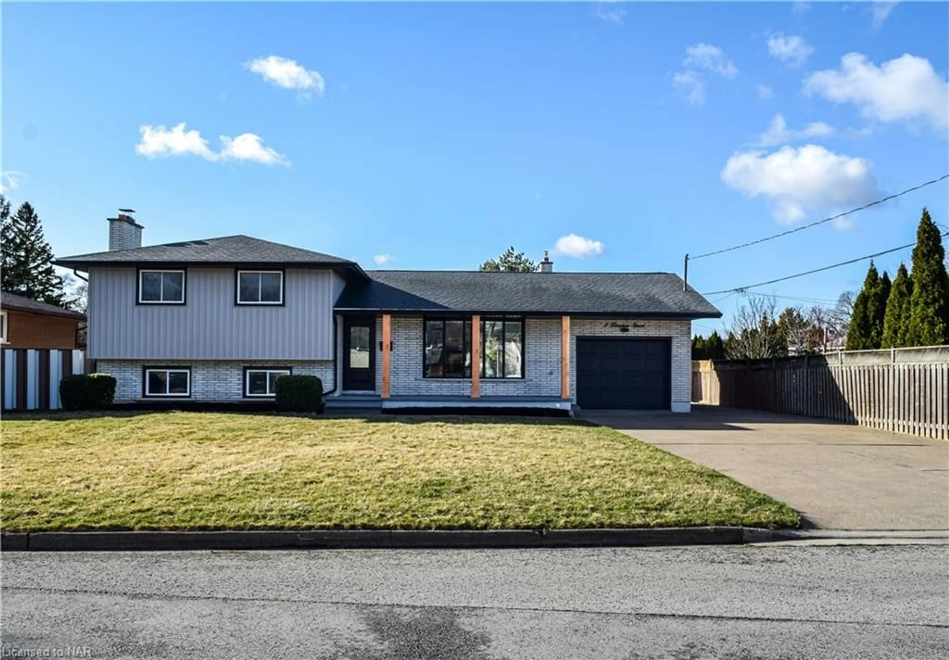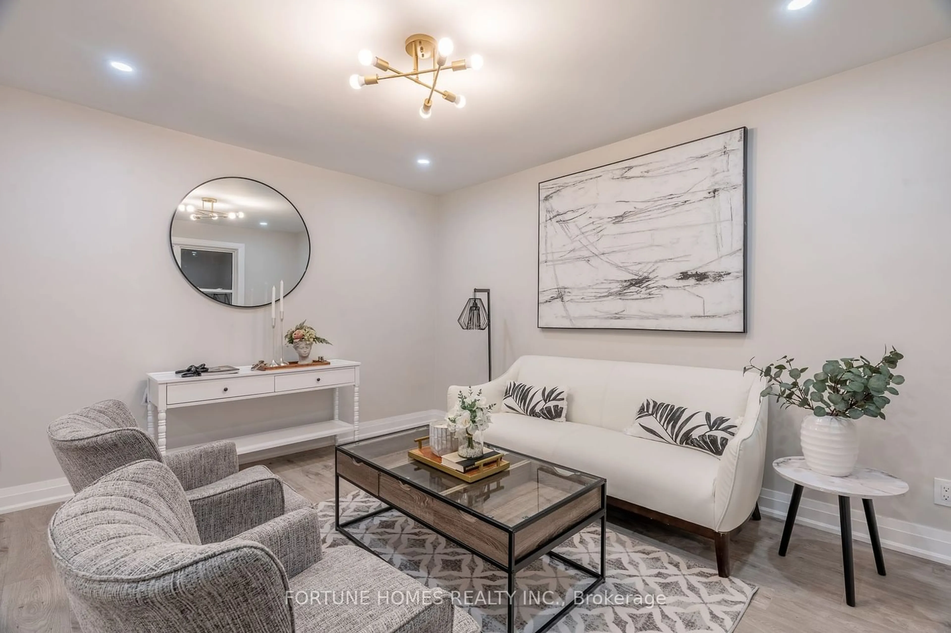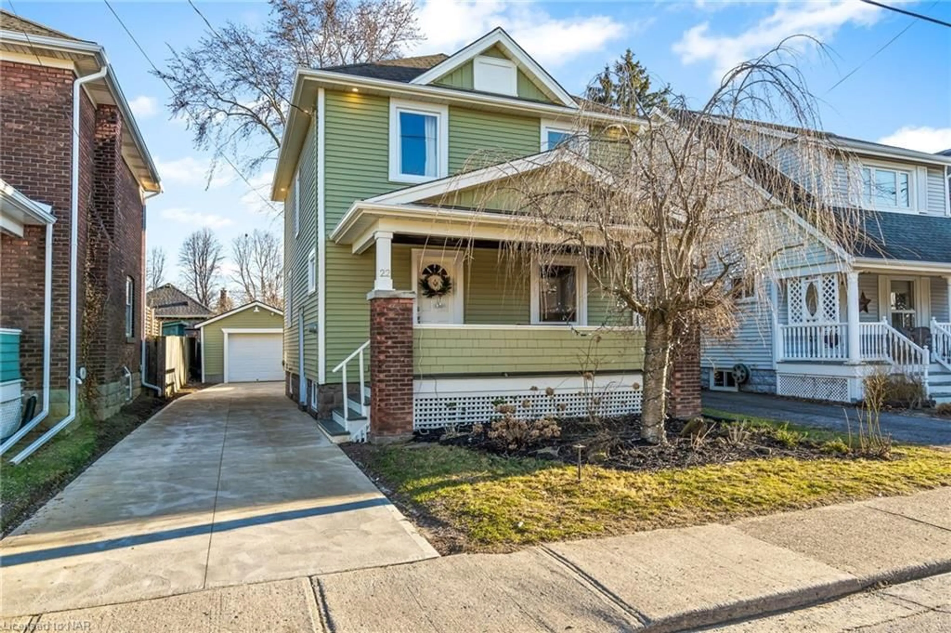46 Bendingroad Cres, St. Catharines, Ontario L2N 5R5
Contact us about this property
Highlights
Estimated ValueThis is the price Wahi expects this property to sell for.
The calculation is powered by our Instant Home Value Estimate, which uses current market and property price trends to estimate your home’s value with a 90% accuracy rate.$793,000*
Price/Sqft$282/sqft
Days On Market13 days
Est. Mortgage$3,607/mth
Tax Amount (2023)$5,309/yr
Description
Welcome to charming 46 Bendingroad Crescent in the sought after North End St. Catharines! This lovely home is perfect for a multi-family setup with its multiple entrances, two kitchens, two living rooms, and two bathrooms. Both kitchens come equipped with a fridge, stove, and dishwasher, making it ideal for families or hosting guests.The house is adorned with California shutters, and a custom-built oak wet bar in the family room adds to its allure. The backyard is perfect for entertaining with a custom-built overhang with blinds, fan, pocket lights, and a spot for your TV. Enjoy the heated saltwater pool with lights and three water fountains or unwind on the concrete patio. You can store all your outdoor equipment in the large shed. The balcony wraps around from the front to the side of the house, providing a perfect spot to enjoy your morning coffee. The house is built with solid cinder blocks from top to bottom and is covered with brick for added durability. Show your festive pride during the holiday season with your own built in custom programable Christmas lights with multiple colours and settings to choose from. You can take a short walk to the park, schools, bus stops, and all other amenities, and you'll have easy access to the QEW. Don't miss out on the opportunity to own this beautiful home – schedule your visit today!
Property Details
Interior
Features
Main Floor
Kitchen
4.14 x 5.44Laundry
3.07 x 3.30Bathroom
3-Piece
Storage
4.11 x 7.77Exterior
Features
Parking
Garage spaces 1
Garage type -
Other parking spaces 5
Total parking spaces 6
Property History
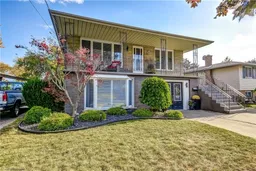 49
49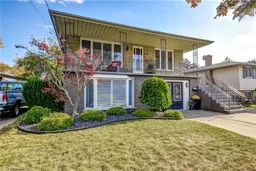 49
49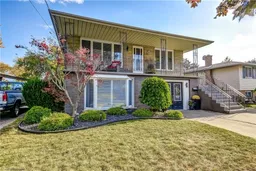 49
49
