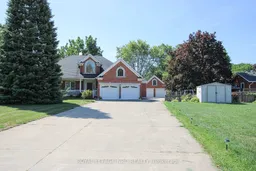LOCATION! BUNGALOW! 4 GARAGE SPACES!! Enjoy this solid brick bungalow and all it has to offer! The attached 2 car garage + separate detached garage and large paved driveway is an incredible abundance of space for collectors, hobbyists, workshop or extra space for antique vehicles or other projects. The detached garage also 'hides' a great loft! This home is designed for comfortable yet elegant main-floor living. The front porch leads to the large foyer that overlooks the great room which has plenty of natural light with its windows and floor to ceiling gas fireplace. The Pillars surround the spacious dining room which leads to the large eat-in kitchen which must be seen to be appreciated, with loads of storage. The french doors lead to the spacious raised deck which overlooks the expansive pool-sized lot and offers plenty of room for other activities! The primary bedroom is accented by a gas fireplace, 4 piece ensuite and large walk-in closet. This space is a true retreat (escape) for your quiet enjoyable time. The two additional bedrooms provide ample space for family or guests. The full unspoiled basement provides a blank canvas for you to create extra recreational space, home gym, or in-law suite - especially for multi-generational families! This spacious home is ready for you to add your personal touches and make it your own! The easy access to the QEW, Port Dalhousie, Marina, and other attractions make it a great location for your home business! Don't miss out on this fantastic property with incredible potential!!
Inclusions: Fridge, oven, Washer, Dryer, Cook Top, All Window Coverings, microwave
 36
36


