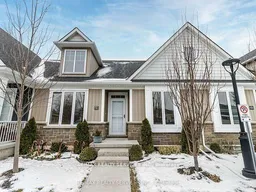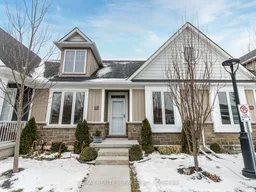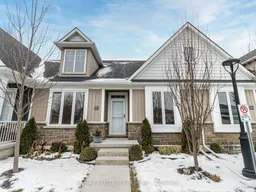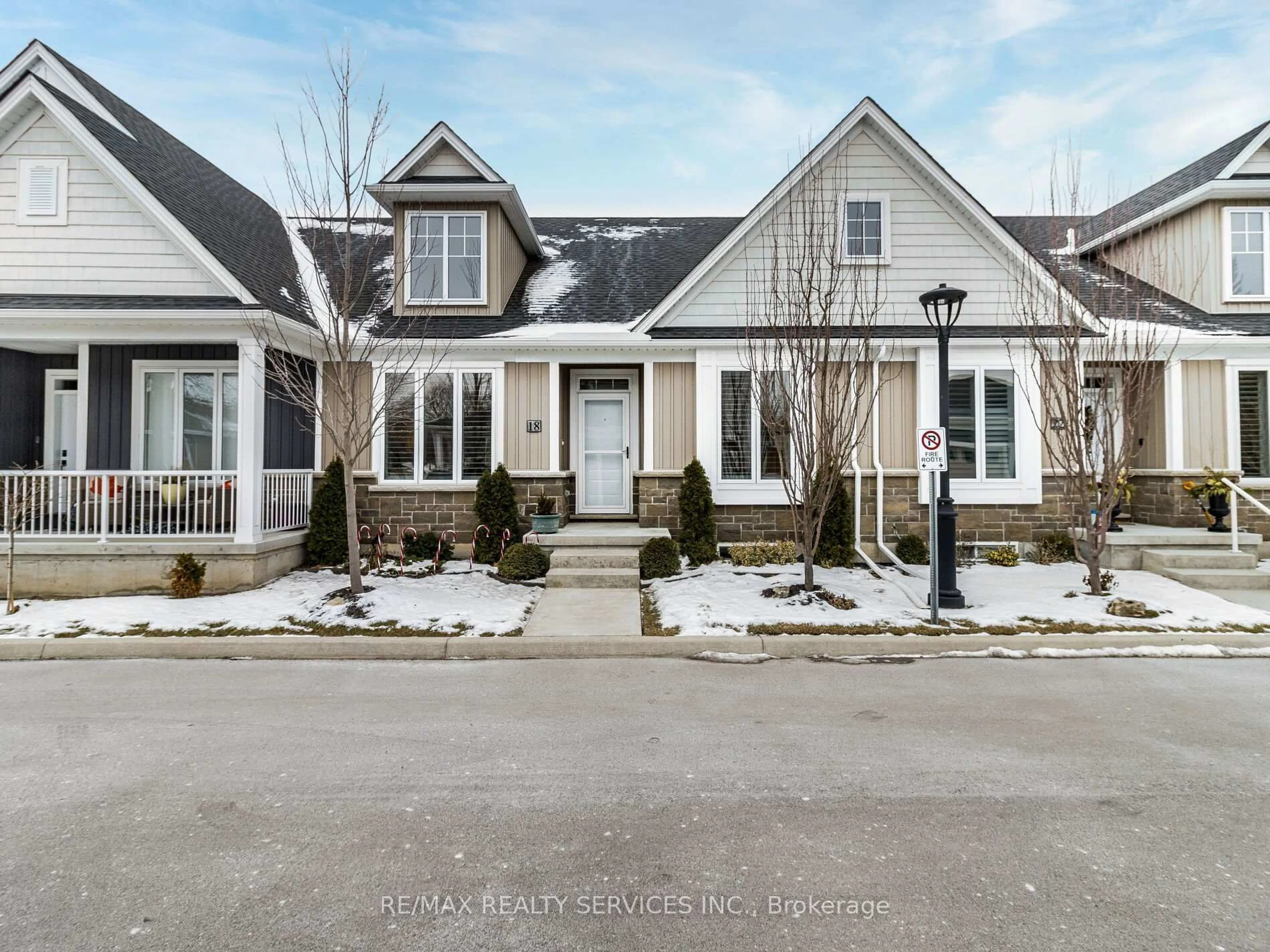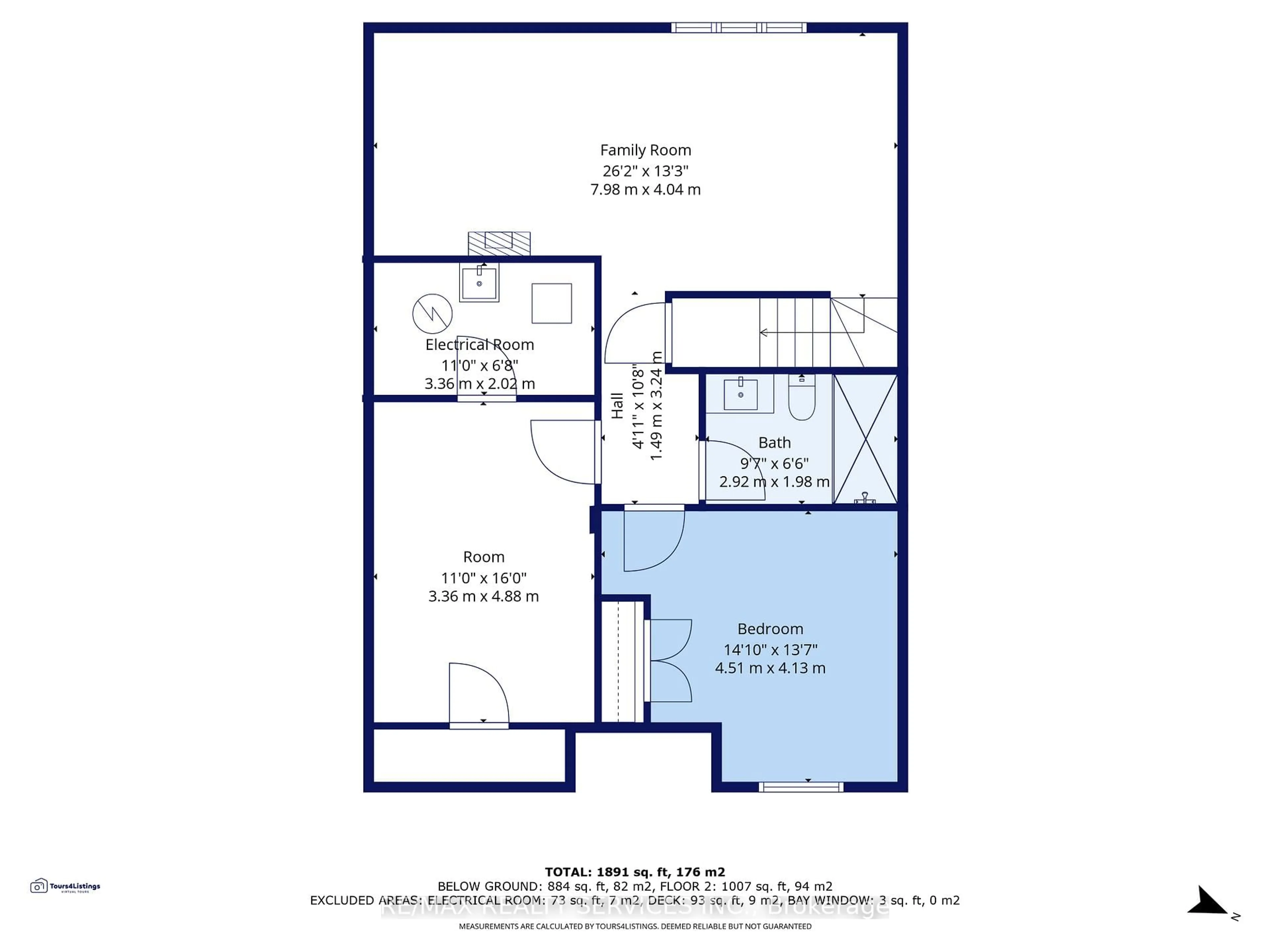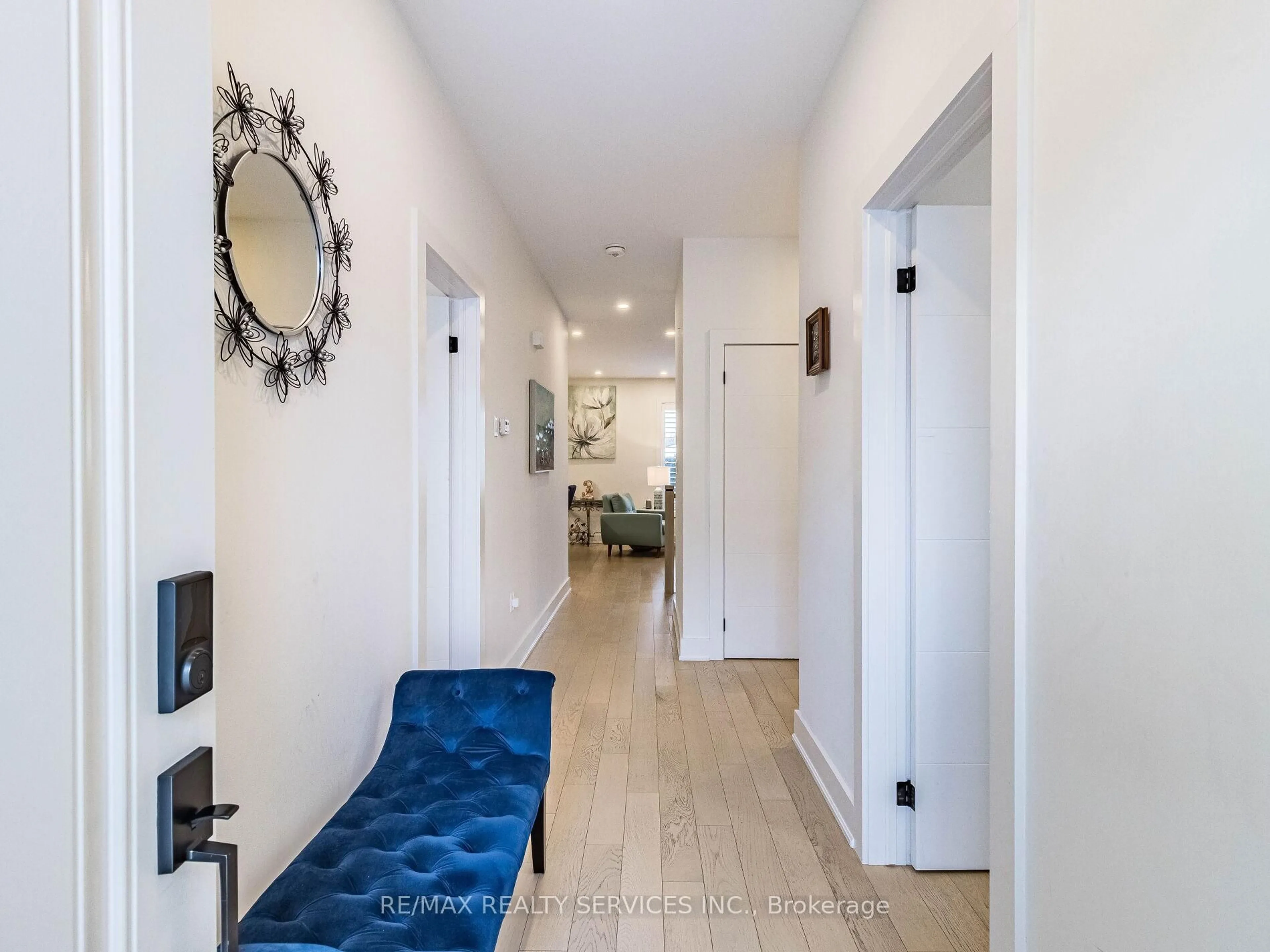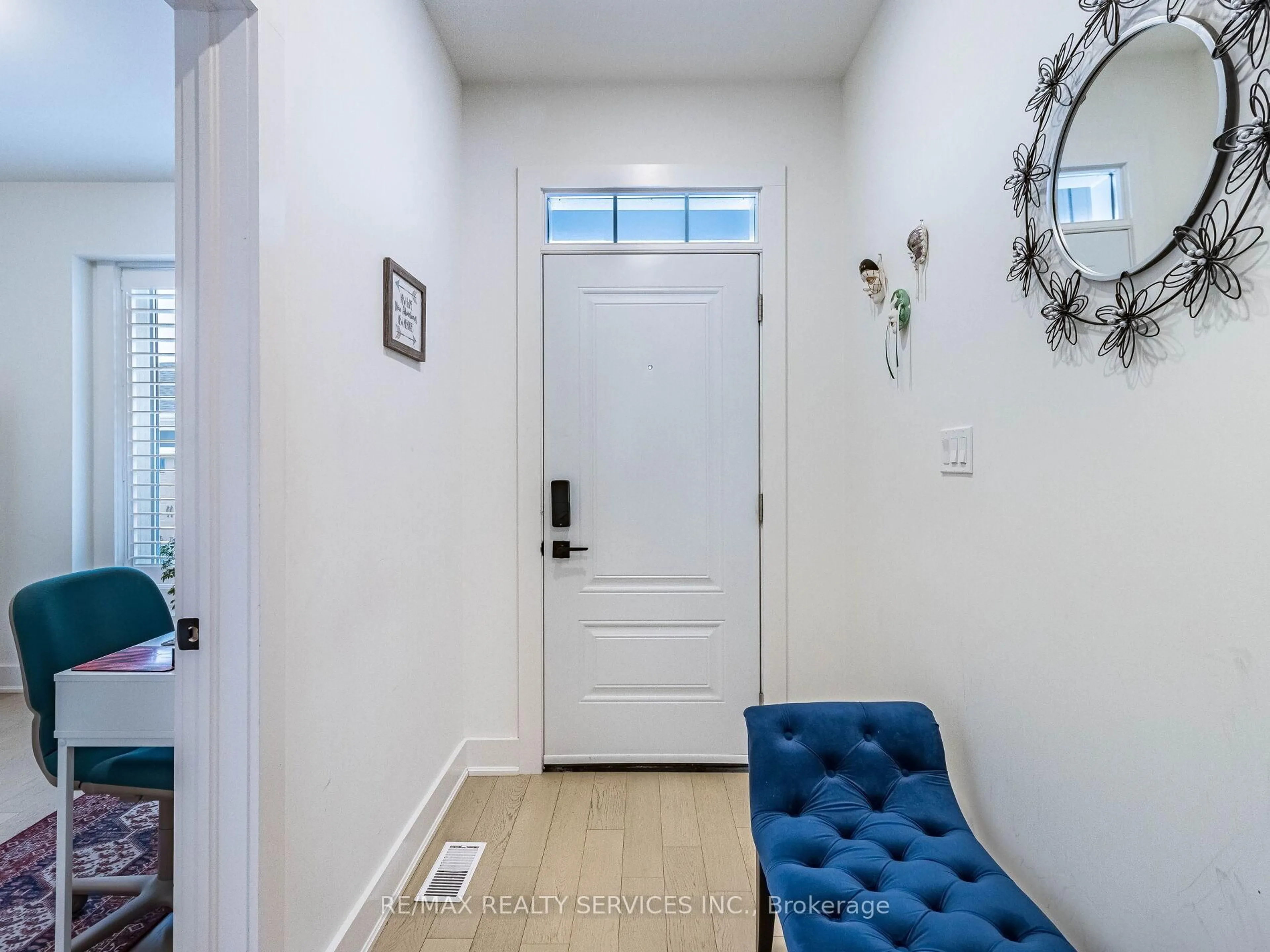18 Princeton Common St, St. Catharines, Ontario L2N 0B7
Contact us about this property
Highlights
Estimated valueThis is the price Wahi expects this property to sell for.
The calculation is powered by our Instant Home Value Estimate, which uses current market and property price trends to estimate your home’s value with a 90% accuracy rate.Not available
Price/Sqft$551/sqft
Monthly cost
Open Calculator
Description
Fantastic location and home in prestigious north end St Catherines. Welcome to the "Princeton Commons" by Brock view homes! Open concept townhome. Main floor has two bedrooms & 2 bathroom including an en-suite & walk-in closet. Lower level has third bedroom, full bathroom, office/gym & family room. Detached garage & one additional parking space on parking pad next to the garage. Lovingly maintained 3 bedroom home with home office potentional! Lots of Storage. In-Law Suite Potential with Finished Basement. Amazing layout, open concept kitchen o/looks dining room. Walk to lovely fenced backyard. Covered deck in backyard for entertaining!! Great for growing family & work from home! Lots of space/storage. Year built 2020! Check out our virtual tour! Condo fees remarks: POTL Condo fee $352.59/month. Condos fees include ground maintenance/landscaping, snow removal and water
Property Details
Interior
Features
Main Floor
Kitchen
2.73 x 4.27Breakfast Bar / B/I Dishwasher / Pantry
Living
5.24 x 2.45O/Looks Backyard / California Shutters / Pot Lights
Br
4.51 x 4.133 Pc Ensuite / Large Closet / Above Grade Window
Bathroom
2.92 x 1.983 Pc Ensuite / Ceramic Floor
Exterior
Features
Parking
Garage spaces 1
Garage type Detached
Other parking spaces 1
Total parking spaces 2
Property History
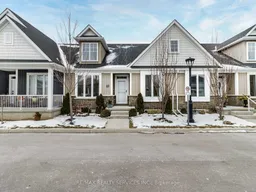 42
42