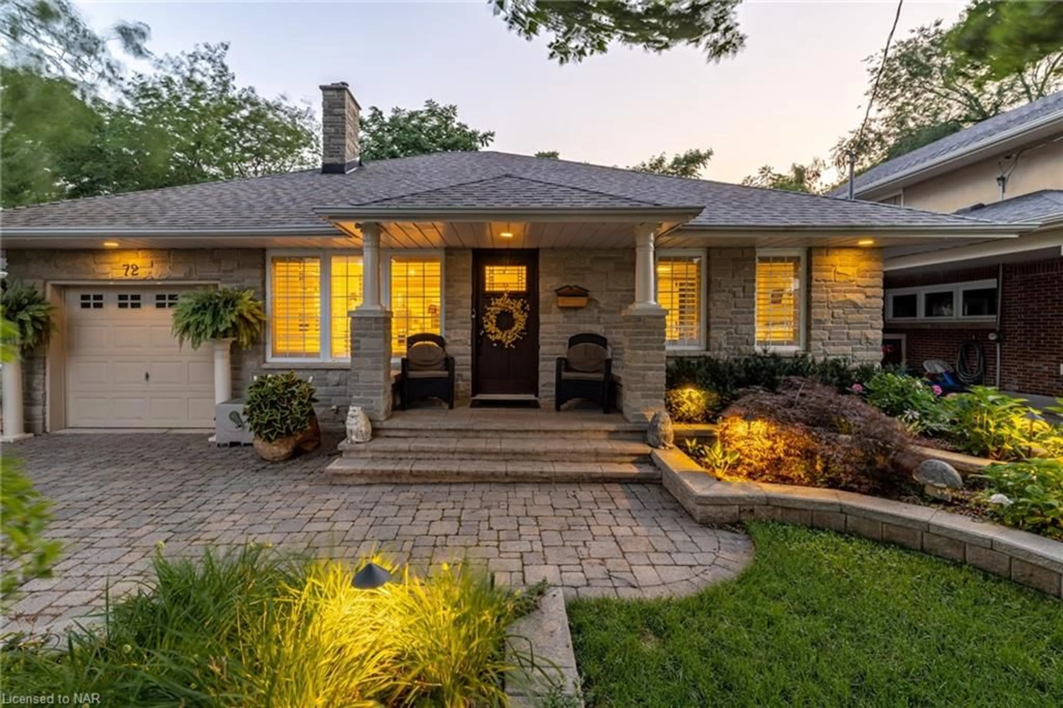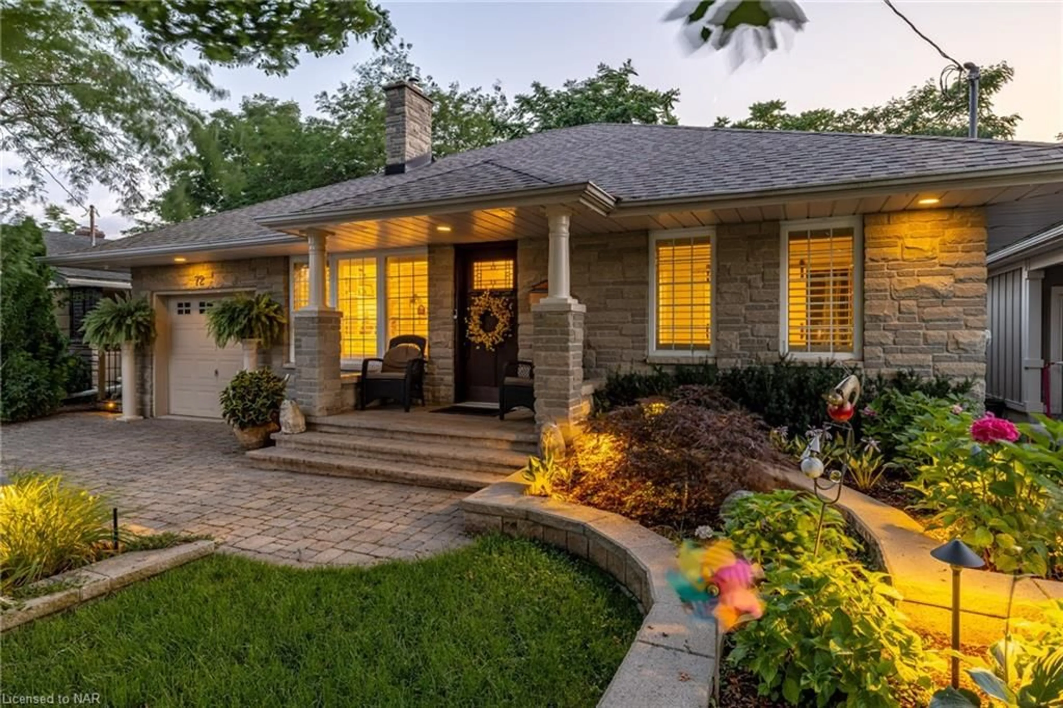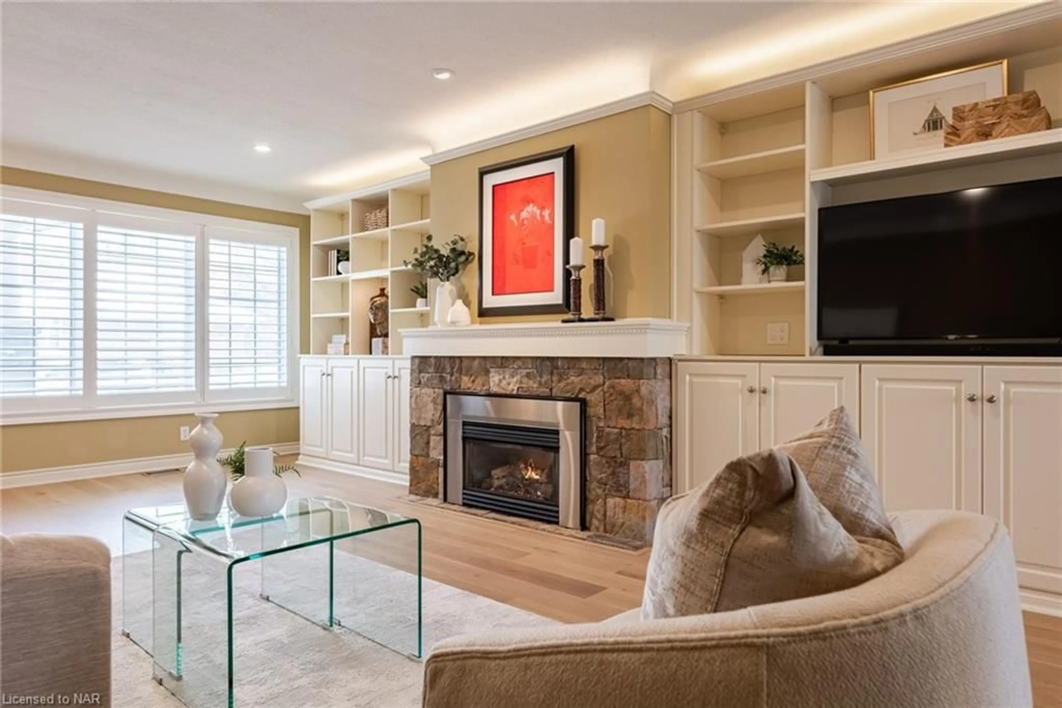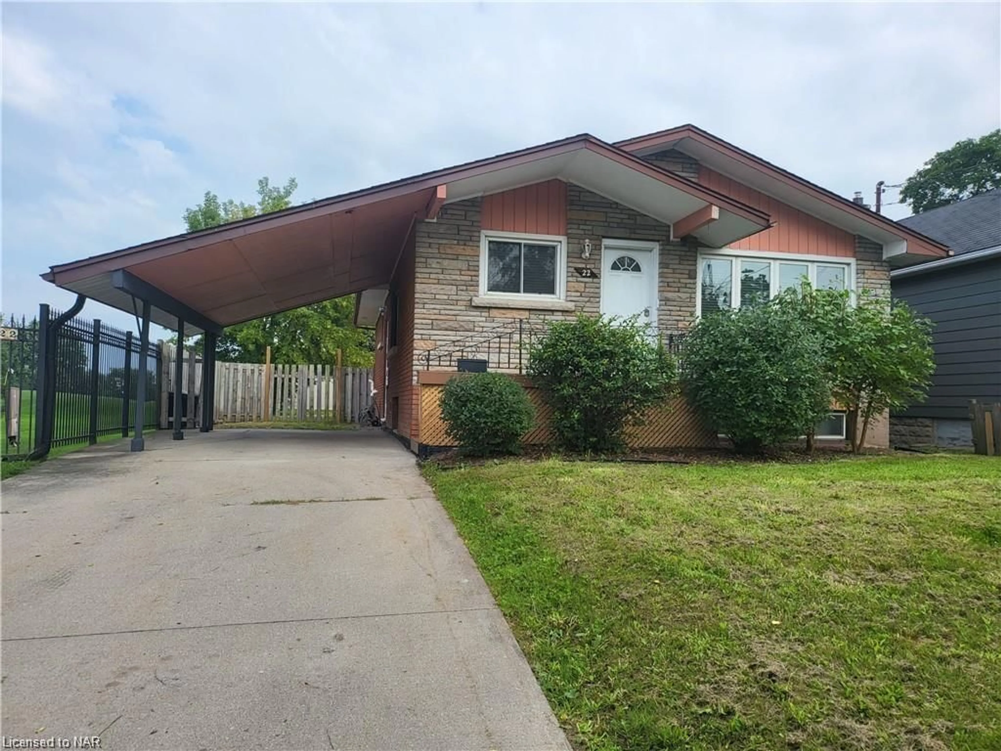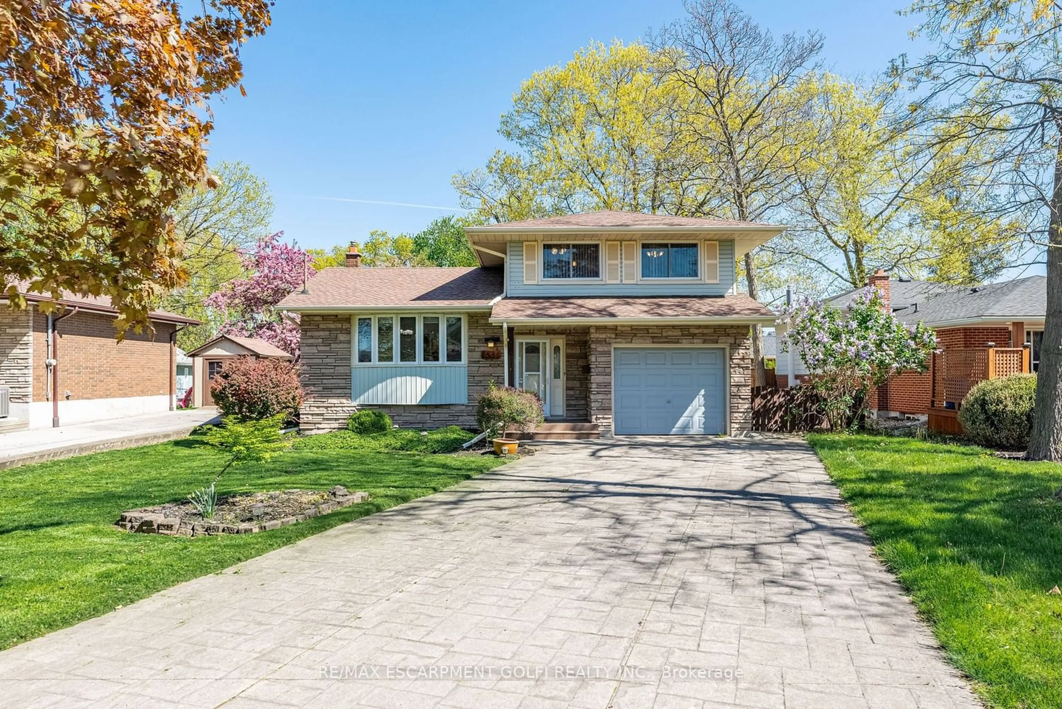72 Hillcrest Ave, St. Catharines, Ontario L2R 4Y1
Contact us about this property
Highlights
Estimated ValueThis is the price Wahi expects this property to sell for.
The calculation is powered by our Instant Home Value Estimate, which uses current market and property price trends to estimate your home’s value with a 90% accuracy rate.$778,000*
Price/Sqft$409/sqft
Days On Market9 days
Est. Mortgage$3,865/mth
Tax Amount (2023)$5,982/yr
Description
Nestled on a sought-after street with ravine views, 72 Hillcrest Avenue is a picture of charm. This gorgeous bungalow boasts stunning perennial gardens and a welcoming interlock driveway, setting the stage for an impressive interior. Step inside and be greeted by an open-concept living area featuring modern flooring, custom cabinetry with a fireplace, and warm accent lighting. The newly renovated kitchen is a chef's dream, complete with a large island, quartz countertops, ample storage, and stainless steel appliances, including a gas range. The main floor offers two spacious bedrooms, a walk-in closet, and a full bathroom. Descend to the fully finished basement, where you'll find a large family room, an additional bedroom/office, a laundry area, and another full bathroom. But the true gem is the backyard. Imagine unwinding on the expansive deck overlooking the private ravine, perfect for entertaining or enjoying quiet moments amidst nature. Recent updates, including a new roof, furnace, AC, kitchen, and flooring, ensure peace of mind. Top it all off with a convenient location close to downtown amenities, shops, restaurants, and the Niagara wine region, making 72 Hillcrest Avenue an opportunity not to be missed.
Upcoming Open House
Property Details
Interior
Features
Basement Floor
Laundry
9.1 x 9.1Bathroom
3-Piece
Bedroom
18.1 x 10.09Utility Room
20.06 x 8Exterior
Features
Parking
Garage spaces 1
Garage type -
Other parking spaces 3
Total parking spaces 4
Property History
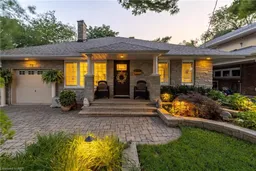 50
50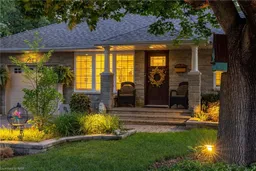 41
41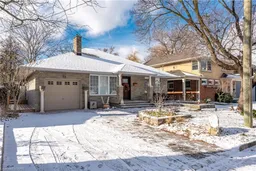 48
48
