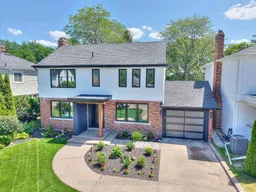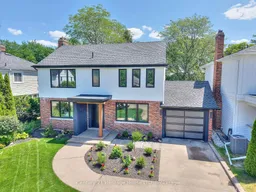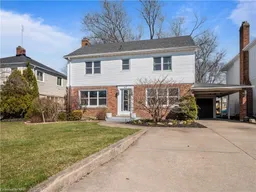Stunning 4 bedroom, 3.5 bath executive home backing onto a pristine and tranquil golf course! The breathtaking views of the golf course from the kitchen, primary bedroom, 2nd floor balcony and backyard are sure to impress! This fully updated home offers over 3000 sq ft of finished living space and features high-end finishes throughout. The show stopper kitchen features two toned cabinetry, an expansive window overlooking the backyard and golf course, an oversized centre island with waterfall counters, 2 sinks, s/s appliances, quartz counters and feature wall quartz backsplash, and a walk-in pantry. Other highlights of the main floor include engineered hardwood flooring, a formal dining room, living room plus bonus family room, a 2pc bath and mud room with inside access from the garage. Patio doors off the family room lead to a gorgeous exposed aggregate concrete patio which overlooks the stunning golf course. As you head upstairs, you'll love the custom open riser staircase and glass railings which leads directly to your covered 2nd floor balcony! The primary suite offers a custom 3pc ensuite with curbless glass and tile shower, and a walk-in closet with a build in storage system. 3 additional bedrooms, a 4pc bath, and convenient upper floor laundry completes the 2nd floor. The basement is fully finished with an open concept rec room and office area, and offers an additional 3 pc bath. This stunning home is all located near shopping, Brock U, restaurants, golfing, highway access and more!
Inclusions: Built in cooktop, oven, dishwasher, security system and security cameras.






