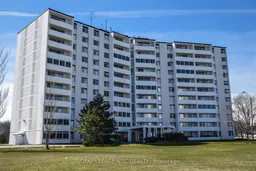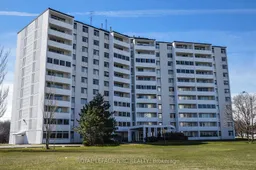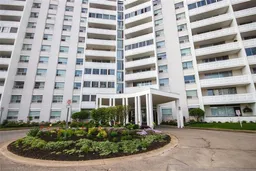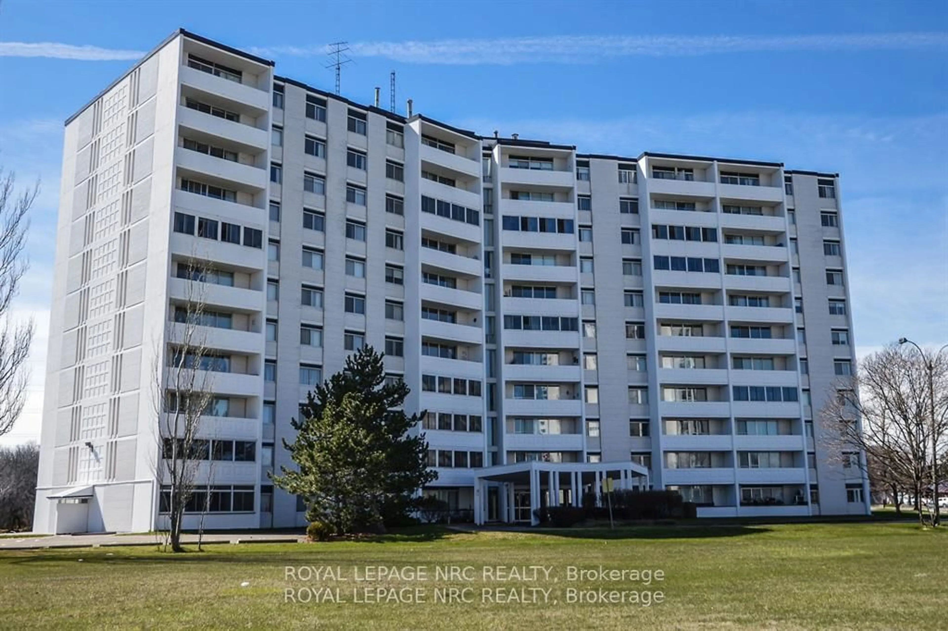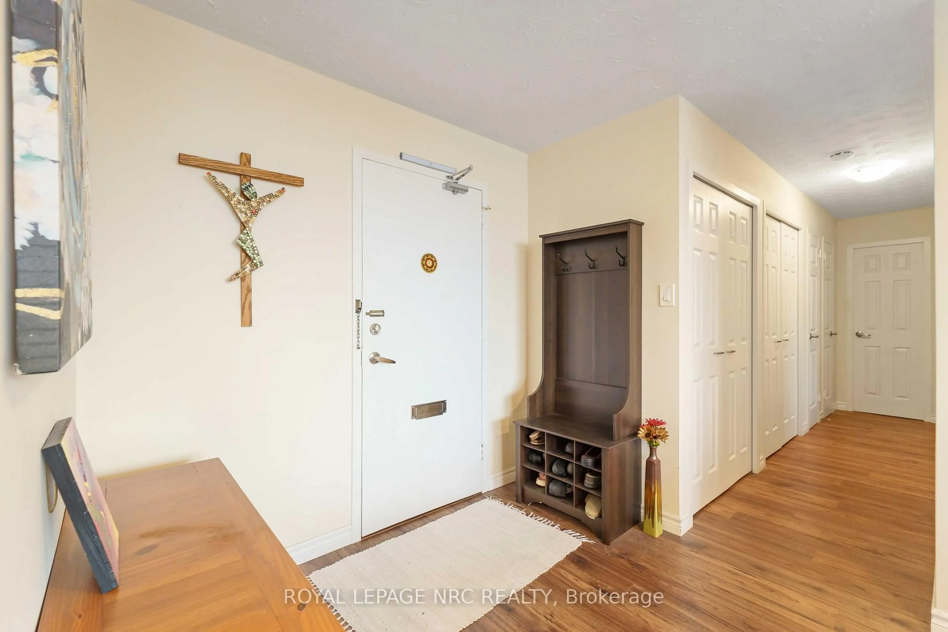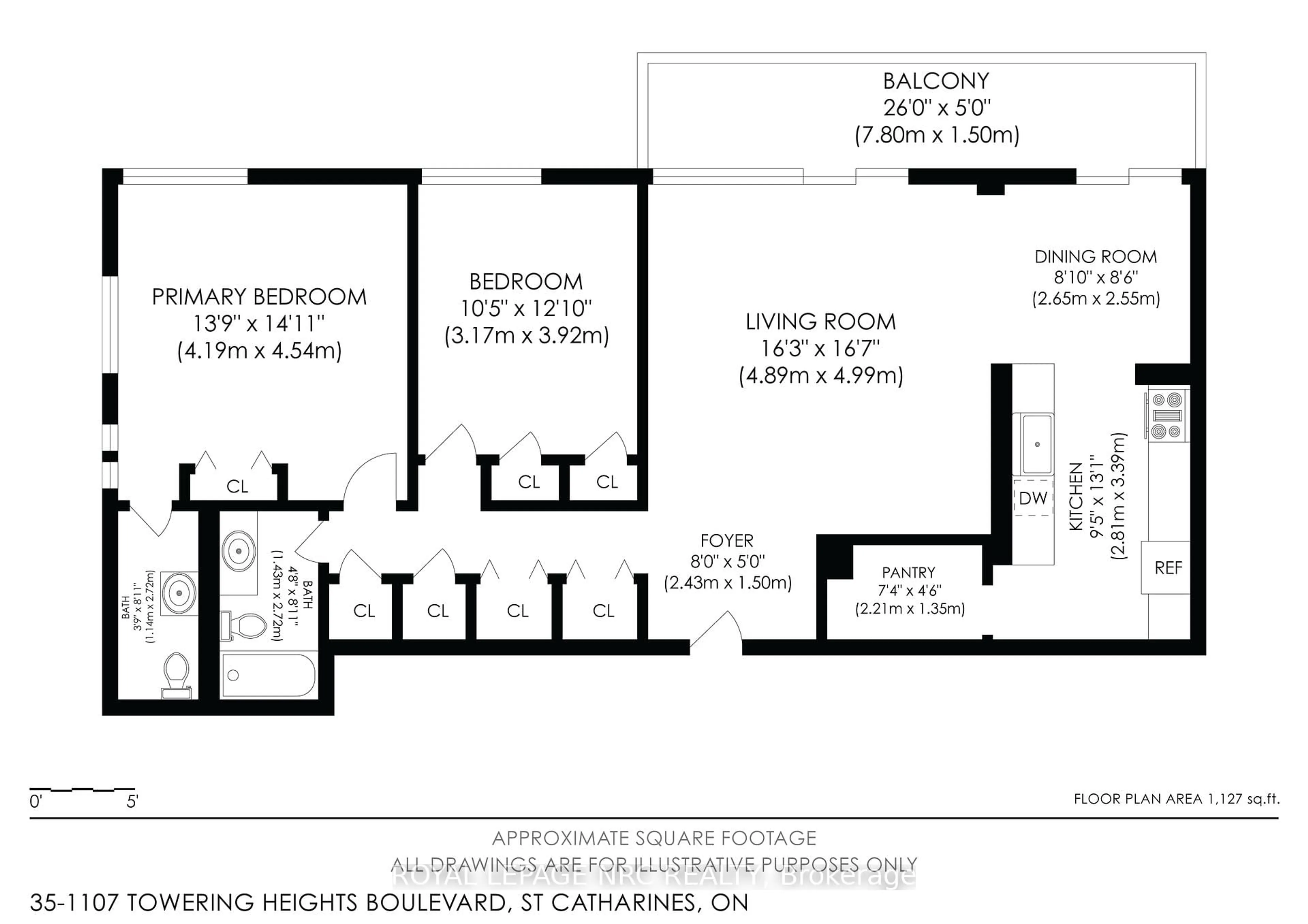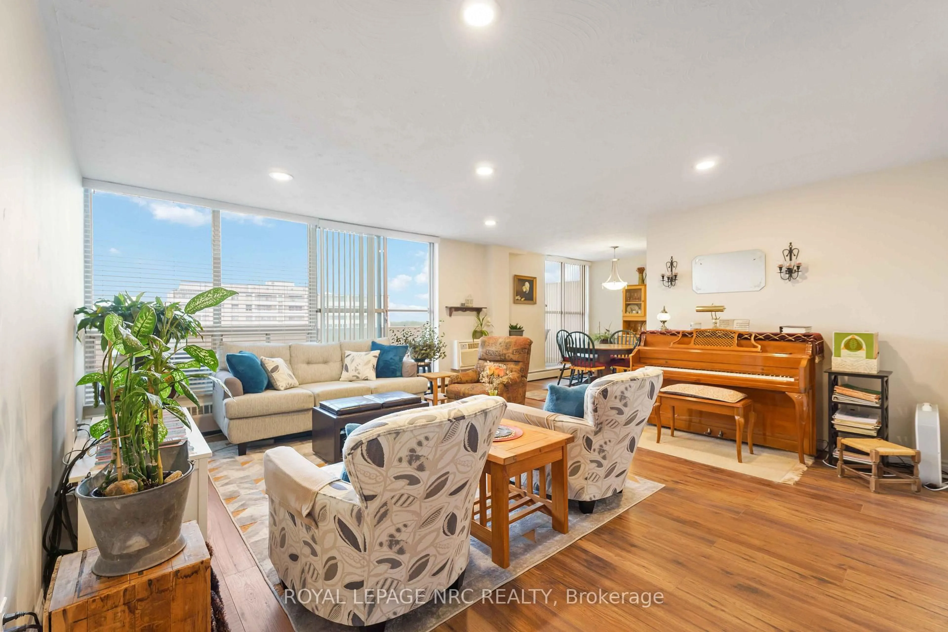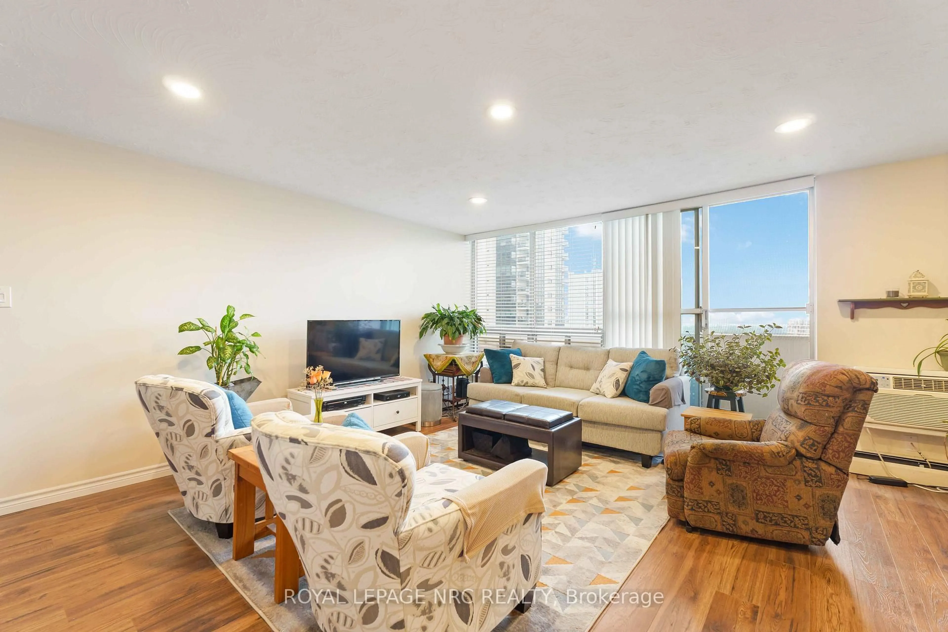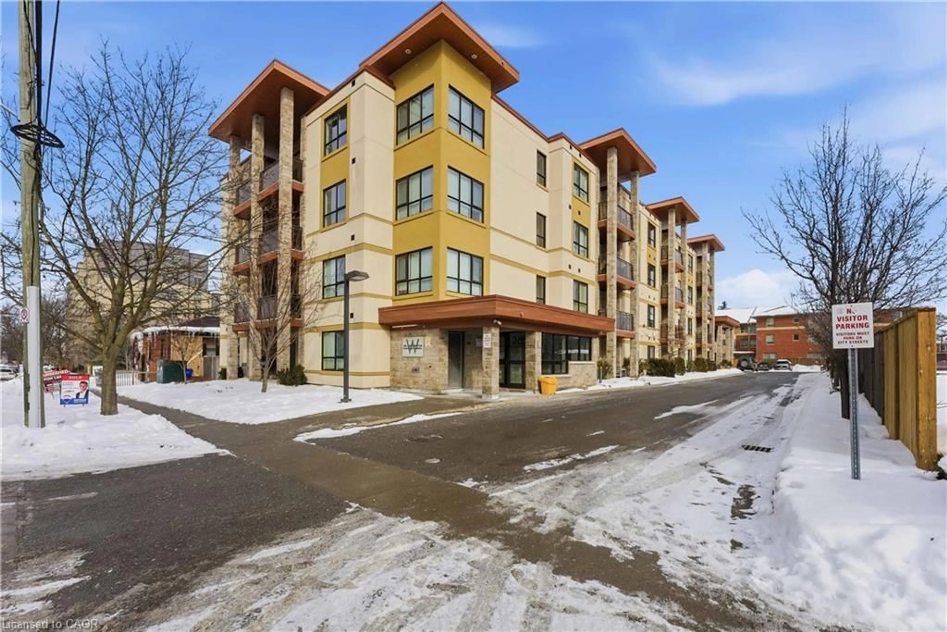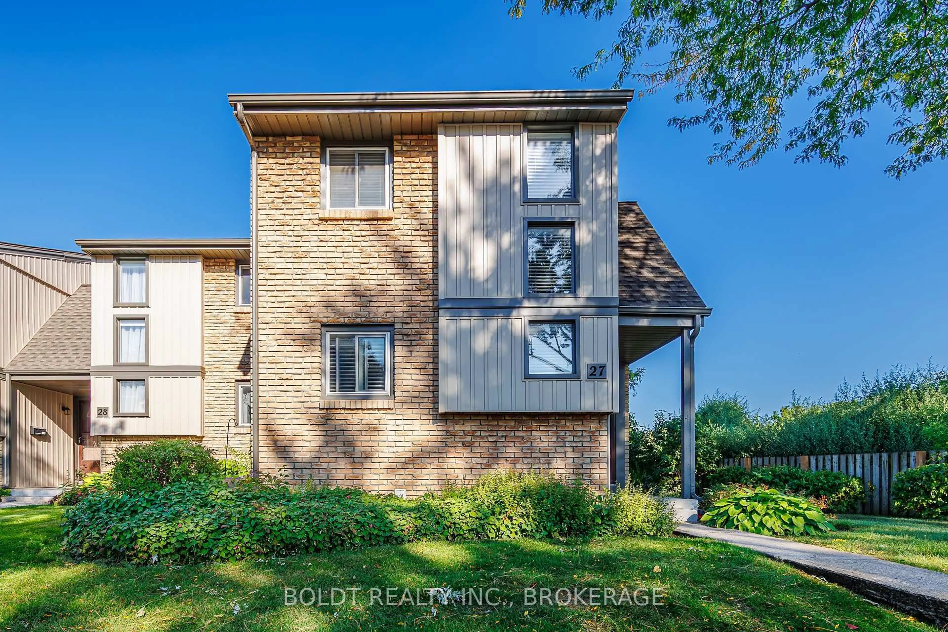35 Towering Heights Blvd #1107, St. Catharines, Ontario L2T 3G8
Contact us about this property
Highlights
Estimated valueThis is the price Wahi expects this property to sell for.
The calculation is powered by our Instant Home Value Estimate, which uses current market and property price trends to estimate your home’s value with a 90% accuracy rate.Not available
Price/Sqft$367/sqft
Monthly cost
Open Calculator
Description
Welcome to this lovely Penthouse condo unit featuring 2 spacious bedrooms and 1.5 bathrooms. This Penthouse is located on the 11th floor so you can enjoy the beautiful views during the day or night from the panoramic windows or from either one of the two balconies. This building is extremely well maintained and offers a long list of amenities including an indoor swimming pool, exercise room, sauna, games room, media room, party room, underground covered parking, outside parking, visitor parking and storage lockers. The laundry room is located on the same floor and exclusive to this floor. There is the possibility of installing laundry in the unit. One exclusive surface parking spot is available for $20/mnth while a 2nd parking spot underground is $45 per month (there is a waiting list for underground spots) This building is also located in a fantastic area of the City as it is so close to Downtown, Brock University, and the Pen Centre Shopping Mall.
Property Details
Interior
Features
Main Floor
Bathroom
1.43 x 2.724 Pc Bath
Living
4.89 x 4.99Dining
8.1 x 8.6Kitchen
2.81 x 3.39Exterior
Features
Parking
Garage spaces 1
Garage type Surface
Other parking spaces 0
Total parking spaces 1
Condo Details
Amenities
Party/Meeting Room, Indoor Pool, Visitor Parking
Inclusions
Property History
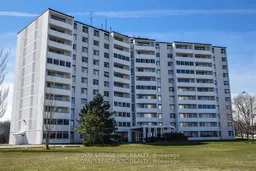 34
34