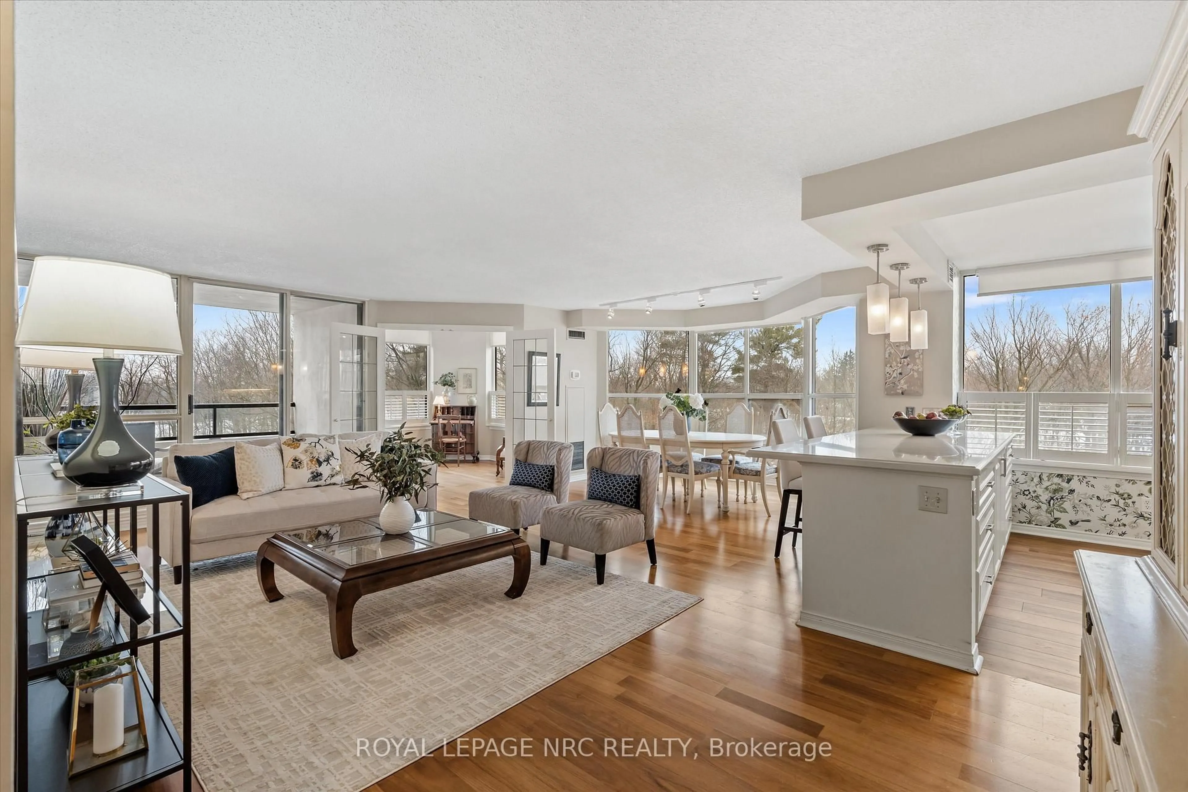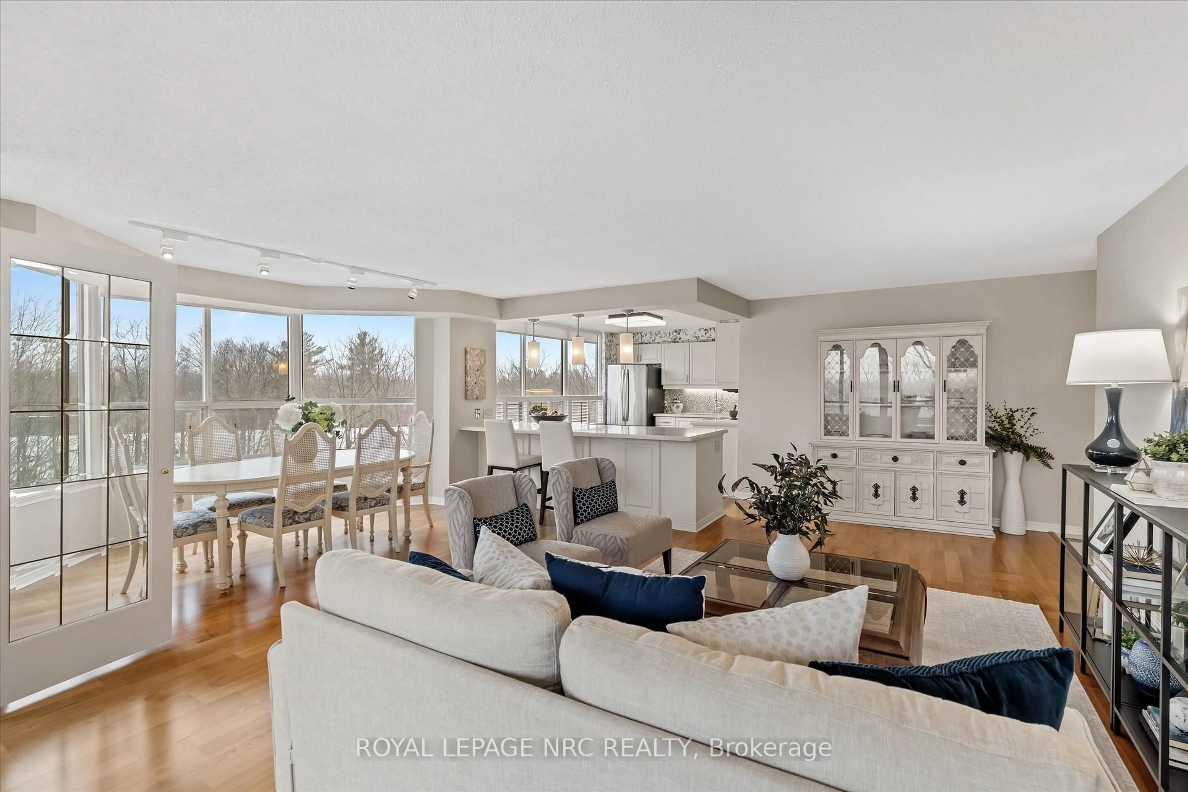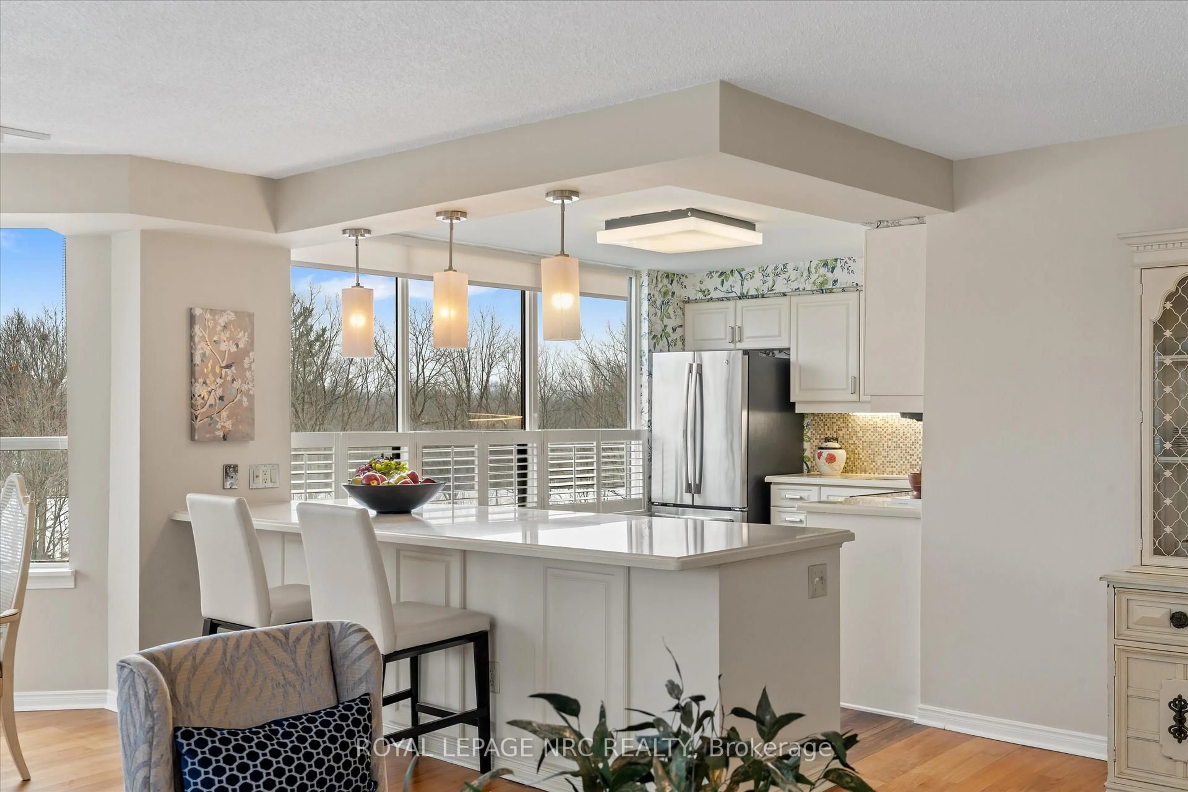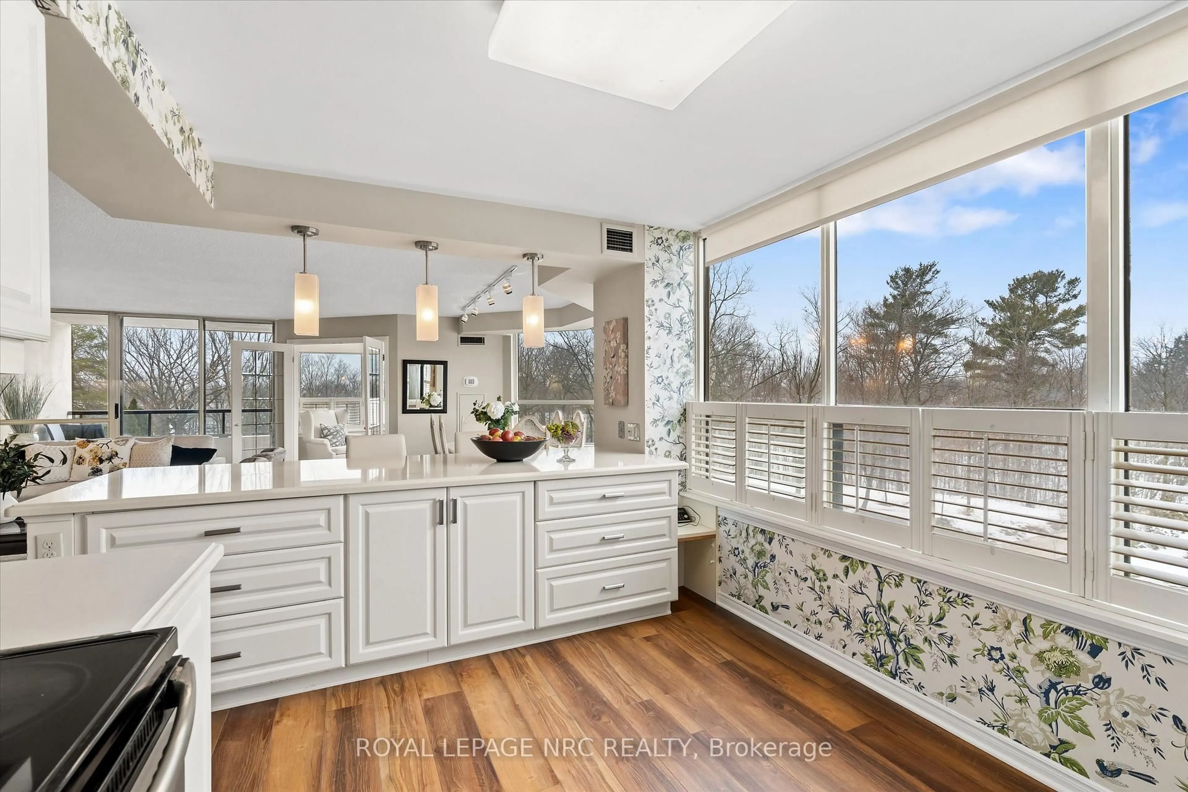3 Towering Hts Blvd #303, St. Catharines, Ontario L2T 4A4
Contact us about this property
Highlights
Estimated valueThis is the price Wahi expects this property to sell for.
The calculation is powered by our Instant Home Value Estimate, which uses current market and property price trends to estimate your home’s value with a 90% accuracy rate.Not available
Price/Sqft$297/sqft
Monthly cost
Open Calculator
Description
Welcome to 3 Towering Heights, unit 303 - a bright and generously sized corner suite offering over 1400 sq. ft. of comfortable living space in one of the area's most established communities. Positioned on the third floor, this unit enjoys beautiful natural light throughout the day, with large windows framing mature trees and landscaped grounds. The spacious living and dining areas provide excellent flow and flexibility - whether you prefer a formal dining setup, a cozy reading nook, or space to entertain family and friends.The kitchen has already been opened up to the living and dining area and offers a practical layout with a breakfast area and ample cabinetry, ready to be enjoyed as-is or reimagined to suit your personal style. Step out to your private balcony and take in the peaceful views - a perfect spot for morning coffee or an evening unwind. The primary bedroom features a walk-through closet and ensuite bath, while the second bedroom offers flexibility as a guest room, office, or den. Additional highlights include in-suite laundry, generous storage, and updated fan coil units (2024) for efficient heating and cooling. Other amenities to be enjoyed include an indoor pool, fitness centre, party and games rooms, library, outdoor BBQ areas, visitor parking, and on-site management - offering convenience and a true sense of community. Whether you're looking to move right in or gradually make it your own, this is a fantastic opportunity to own a spacious corner unit with great bones, abundant light, and endless potential.
Upcoming Open House
Property Details
Interior
Features
Main Floor
2nd Br
3.06 x 4.081Bathroom
2.555 x 2.884Kitchen
4.665 x 2.686Living
3.844 x 4.431Exterior
Features
Parking
Garage spaces 1
Garage type Underground
Other parking spaces 0
Total parking spaces 1
Condo Details
Inclusions
Property History
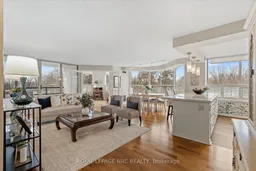 43
43
