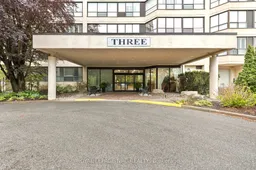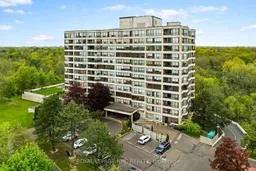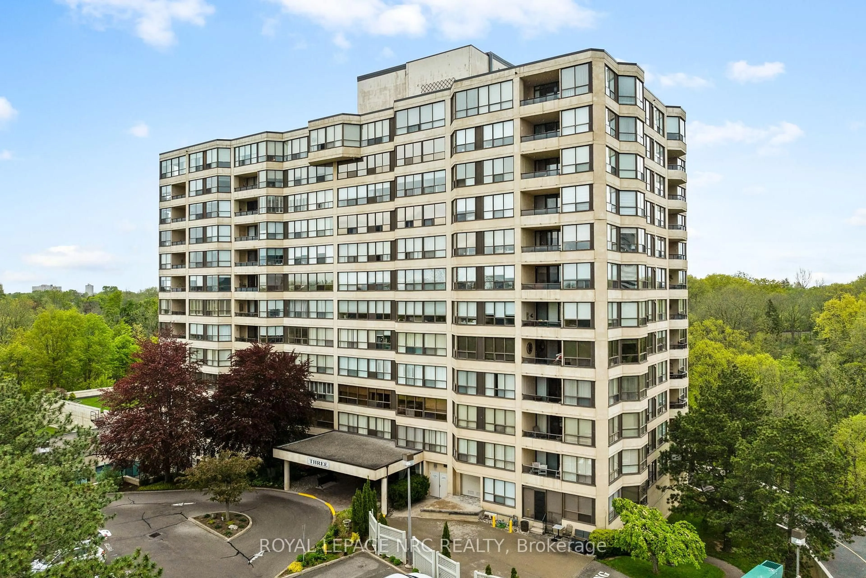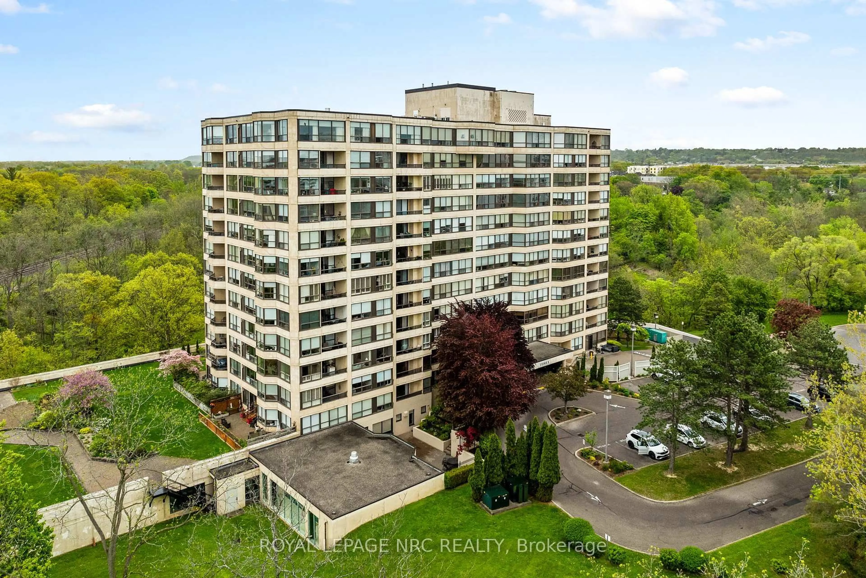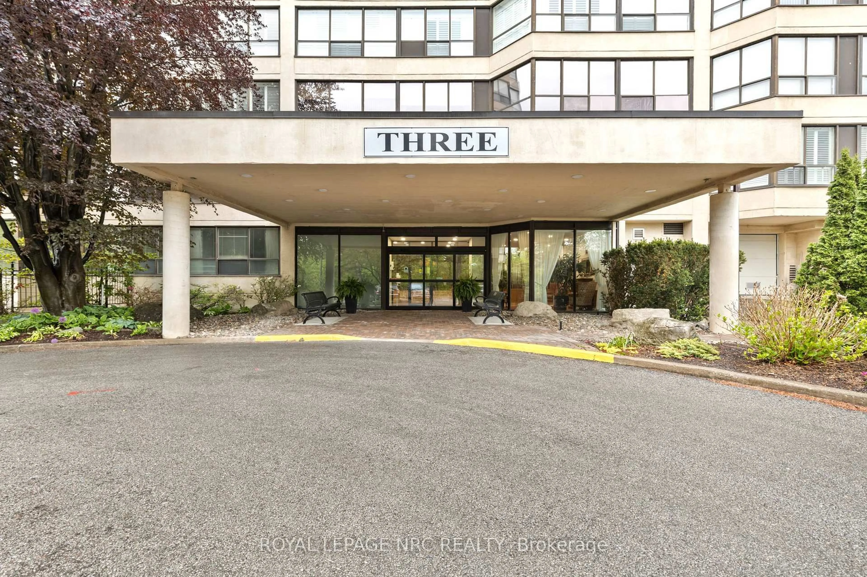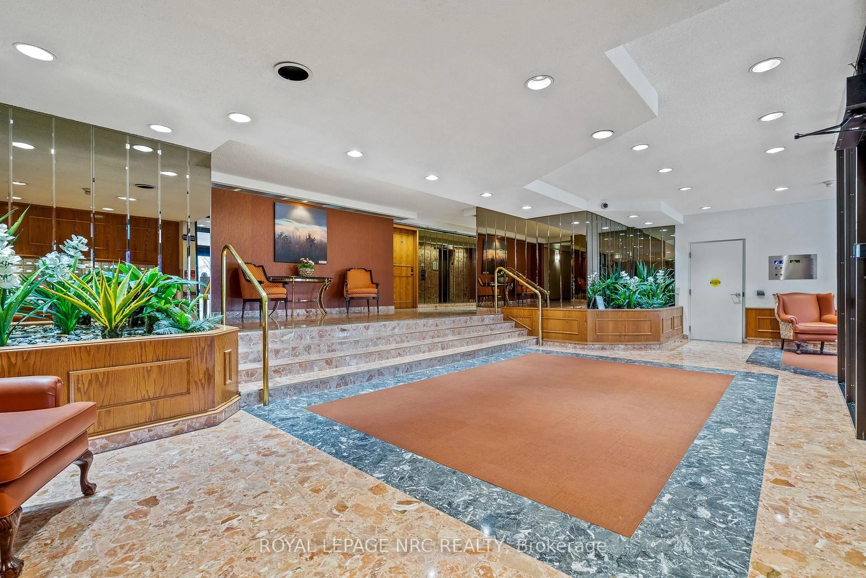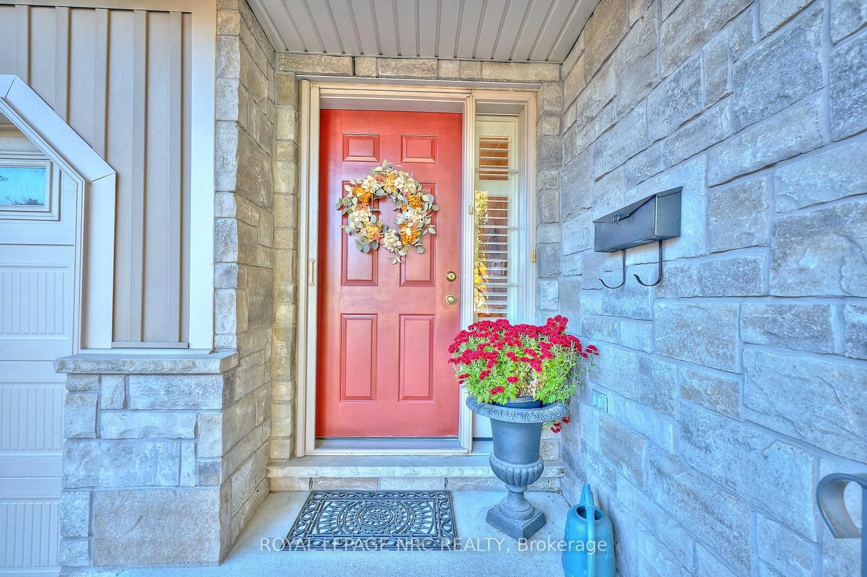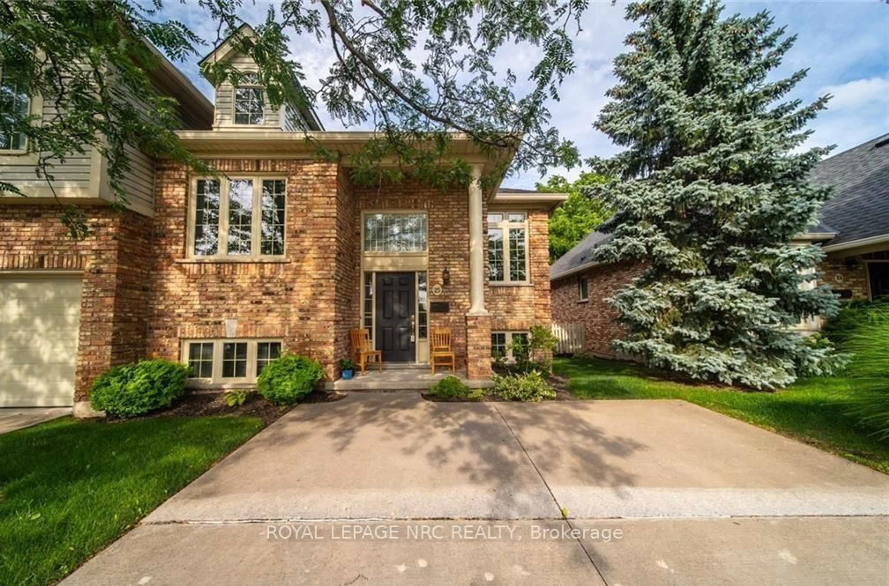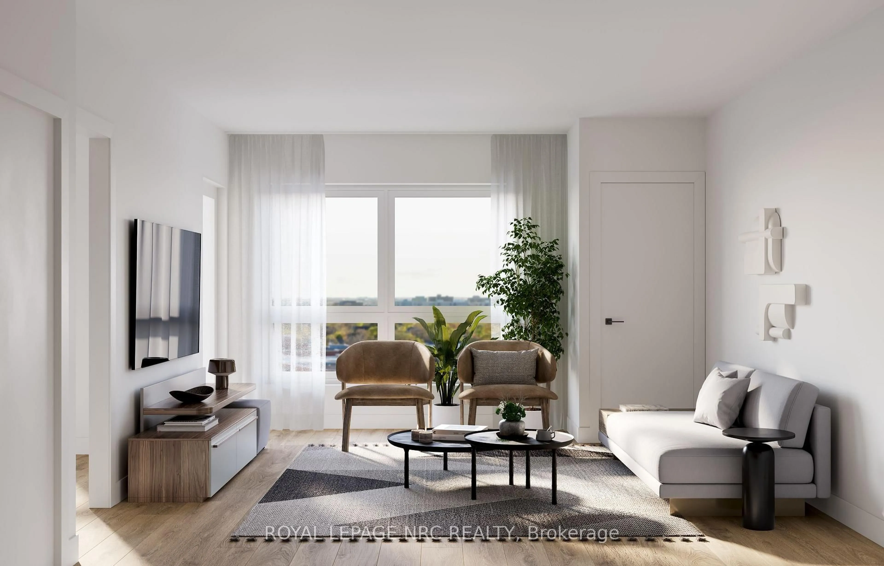3 Towering Heights Blvd #PH6, St. Catharines, Ontario L2T 4A4
Contact us about this property
Highlights
Estimated valueThis is the price Wahi expects this property to sell for.
The calculation is powered by our Instant Home Value Estimate, which uses current market and property price trends to estimate your home’s value with a 90% accuracy rate.Not available
Price/Sqft$343/sqft
Monthly cost
Open Calculator
Description
This highly sought-after suite presents almost 1900 sqft of meticulously refined living space, perfectly framed by the breathtaking scenery of the Niagara Escarpment. The suite offers a thoughtful layout with 2 bedrooms and 2 bathrooms, creating a perfect blend of convenience and comfort. Enter through a welcoming foyer that transitions into an open, bright, and expansive main area. Oversized windows are strategically placed to flood the space with natural light, creating a bright, airy atmosphere. The timeless sophistication of elegant crown molding flows seamlessly into every room. Culinary dreams come alive in the updated eat-in kitchen, a chef's delight featuring quartz countertops, custom soft-close cabinetry, a striking decorative backsplash, and sleek stainless steel appliances. This stylish and functional kitchen is ready for any occasion. The serene primary bedroom is generously sized and includes a walk-in closet and a luxurious 4-piece ensuite bath, complete with a separate stand-alone tub and walk-in shower. A second bedroom and full guest bath offer essential flexibility. Furthermore, a versatile bonus den can serve as your perfect home office, cozy reading nook, comfortable sitting room, or private library. Enjoy the outdoors from your private open-air balcony, the perfect spot for morning coffee or evening sunsets, with the iconic escarpment view always in sight. The unit ensures daily ease with in-suite laundry and ample storage. Life at 3 Towering Heights is an amenity-rich experience. Residents enjoy a heated saltwater pool, spa, sauna, garden terrace, party room, BBQ area, exercise room, underground parking, and a convenient car wash. With a perfect location close to transit, shopping, and local amenities, this penthouse delivers the best of easy condo living-all without sacrificing space, style, or your peace of mind. Experience elevated living at its finest; this rare opportunity awaits!
Property Details
Interior
Features
Main Floor
Foyer
3.35 x 1.91Living
6.73 x 3.1Dining
4.01 x 3.66Kitchen
3.96 x 2.95Exterior
Features
Parking
Garage spaces 1
Garage type Underground
Other parking spaces 0
Total parking spaces 1
Condo Details
Amenities
Car Wash, Community BBQ, Exercise Room, Elevator, Indoor Pool, Party/Meeting Room
Inclusions
Property History
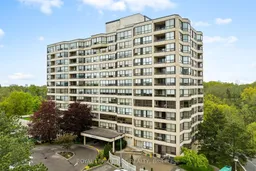 47
47