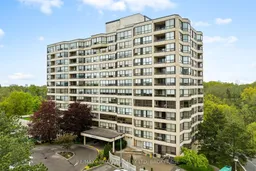Welcome to this beautifully maintained 4th-floor condo in one of St. Catharines most desirable buildings Southgate. Offering almost 1,500 sq. ft. of bright, airy living space, this 2-bedroom plus den executive suite is surrounded by wall-to-wall windows showcasing lush, tree-top views. The thoughtfully designed layout features an updated kitchen with sleek cabinetry, stainless steel appliances, and a breakfast bar overlooking the greenery perfect for enjoying your morning coffee. The open-concept dining and living areas are ideal for entertaining, with seamless flow onto a private balcony where you can enjoy fresh air and peaceful sunsets. The spacious primary bedroom offers a tranquil retreat with a large walk in closet, while the second bedroom easily accommodates guests. A versatile den makes the perfect home office, library, or TV room. The large primary bath boasts a walk-in shower, soaker tub, and generous vanity space. Additional conveniences include in-suite laundry, abundant storage, and access to premium building amenities including indoor salt water pool, sauna, BBQ area & underground parking. Known for its friendly community and prime location, 3 Towering Heights is minutes from shopping, restaurants, Burgoyne Woods park, Brock University and highway access. Whether youre downsizing or seeking a low-maintenance lifestyle, this condo offers comfort, style, and one of the best views in the city.
Inclusions: All window coverings, all electrical light fixtures, fridge, stove, built in dishwasher & microwave
 30
30


