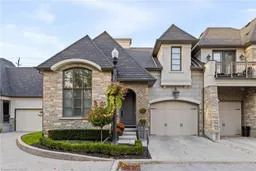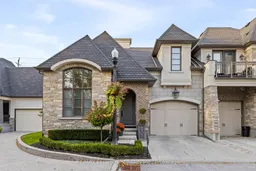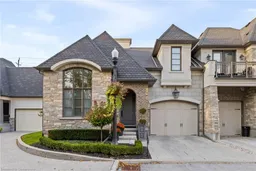25 Arbourvale Common, St. Catharines, Ontario L2T 3B7
Contact us about this property
Highlights
Estimated valueThis is the price Wahi expects this property to sell for.
The calculation is powered by our Instant Home Value Estimate, which uses current market and property price trends to estimate your home’s value with a 90% accuracy rate.Not available
Price/Sqft$472/sqft
Monthly cost
Open Calculator
Description
Welcome to 25 Arbourvale Common, where refined design meets effortless living in the heart of St. Catharines' coveted South End. This stunning custom-built townhome impresses from the moment you arrive with its elegant stone exterior and timeless European-inspired architecture.Step inside to a light-filled main level featuring dramatic 20-foot ceilings, expansive windows with automated blinds, and a sleek fireplace that anchors the sophisticated living space. The chef-inspired kitchen is both beautiful and functional, showcasing a large quartz island, premium appliances, and a charming built-in breakfast nook-perfect for casual mornings or hosting in style.The main-floor primary retreat offers exceptional convenience and privacy, complete with a walk-in closet and a spa-like 4-piece ensuite. Upstairs, you'll find a generously sized guest bedroom, a beautifully appointed full bathroom, and a versatile office space easily converted into a third bedroom.The fully finished lower level expands the living space with an additional bedroom, elegant 3-piece bathroom, and an impressive recreation/media room ideal for movie nights or entertaining guests.Thoughtfully designed with high-end finishes throughout, this exceptional residence offers a rare combination of luxury, comfort, and low-maintenance living in an exclusive enclave.
Upcoming Open House
Property Details
Interior
Features
Main Floor
Family
6.3 x 4.17Kitchen
4.34 x 3.96Dining
4.32 x 3.56Primary
3.63 x 4.27Exterior
Parking
Garage spaces 1
Garage type Attached
Other parking spaces 1
Total parking spaces 2
Condo Details
Inclusions
Property History





