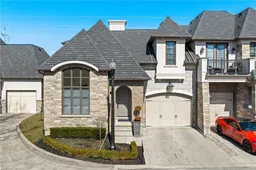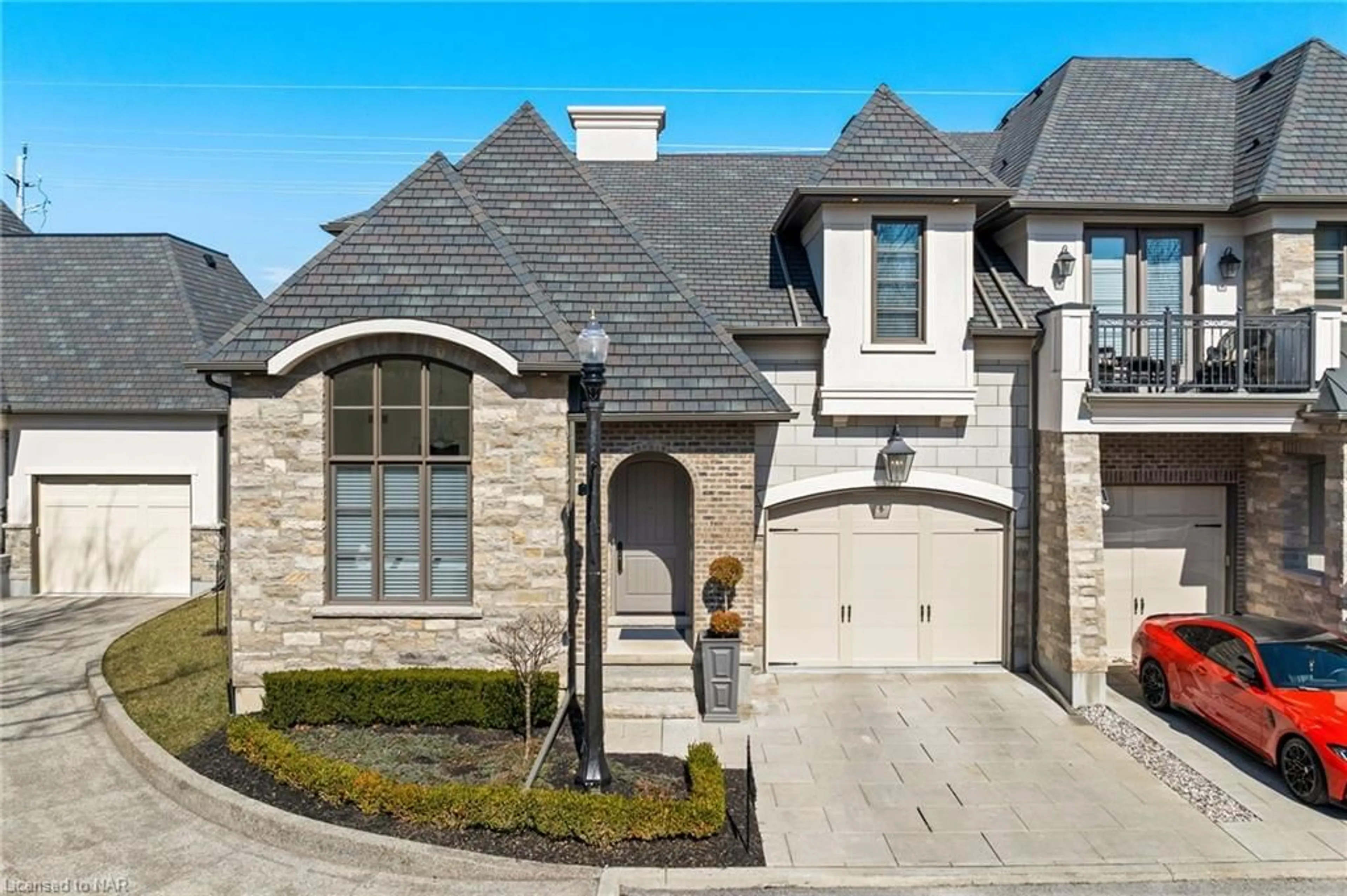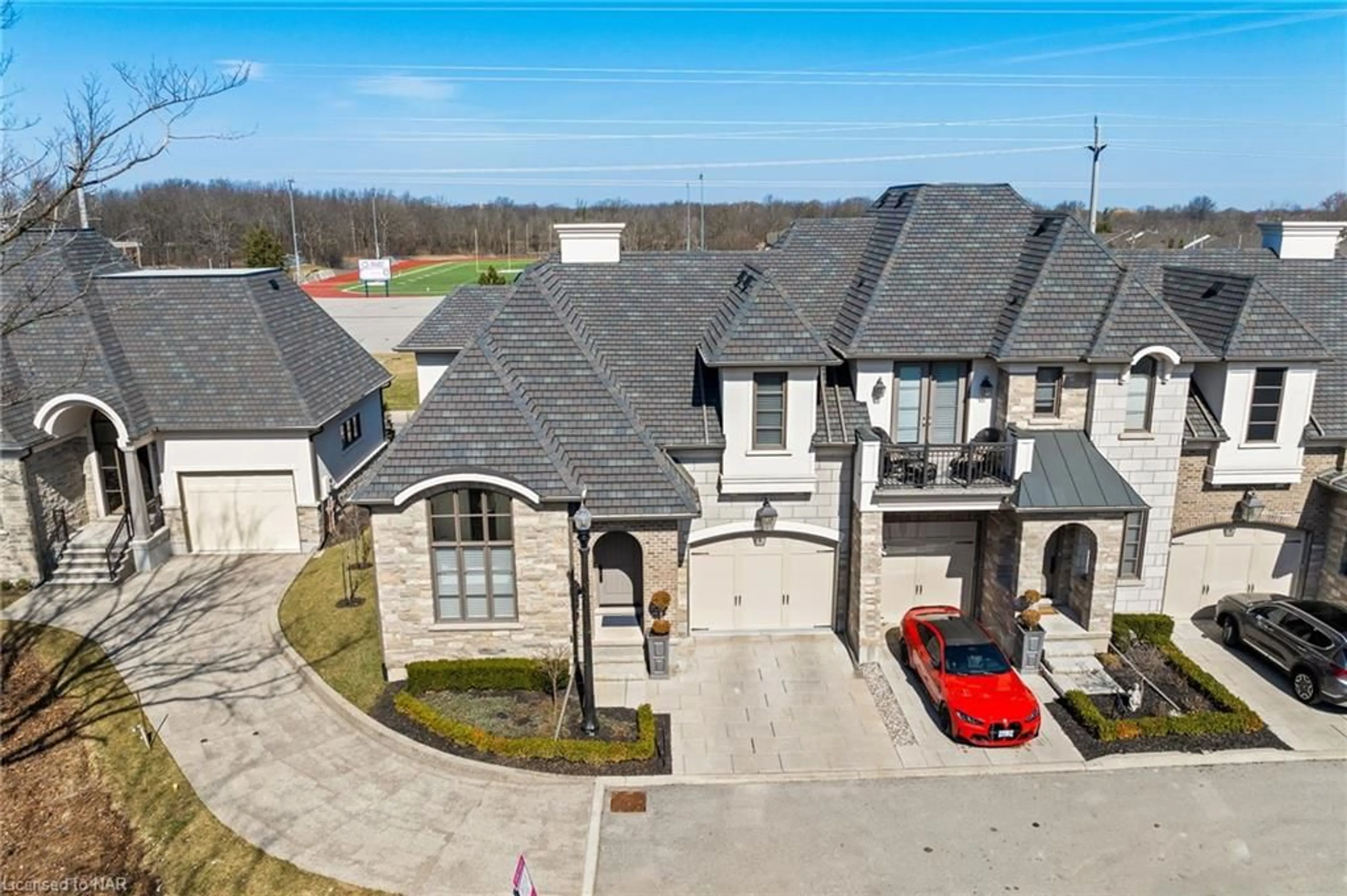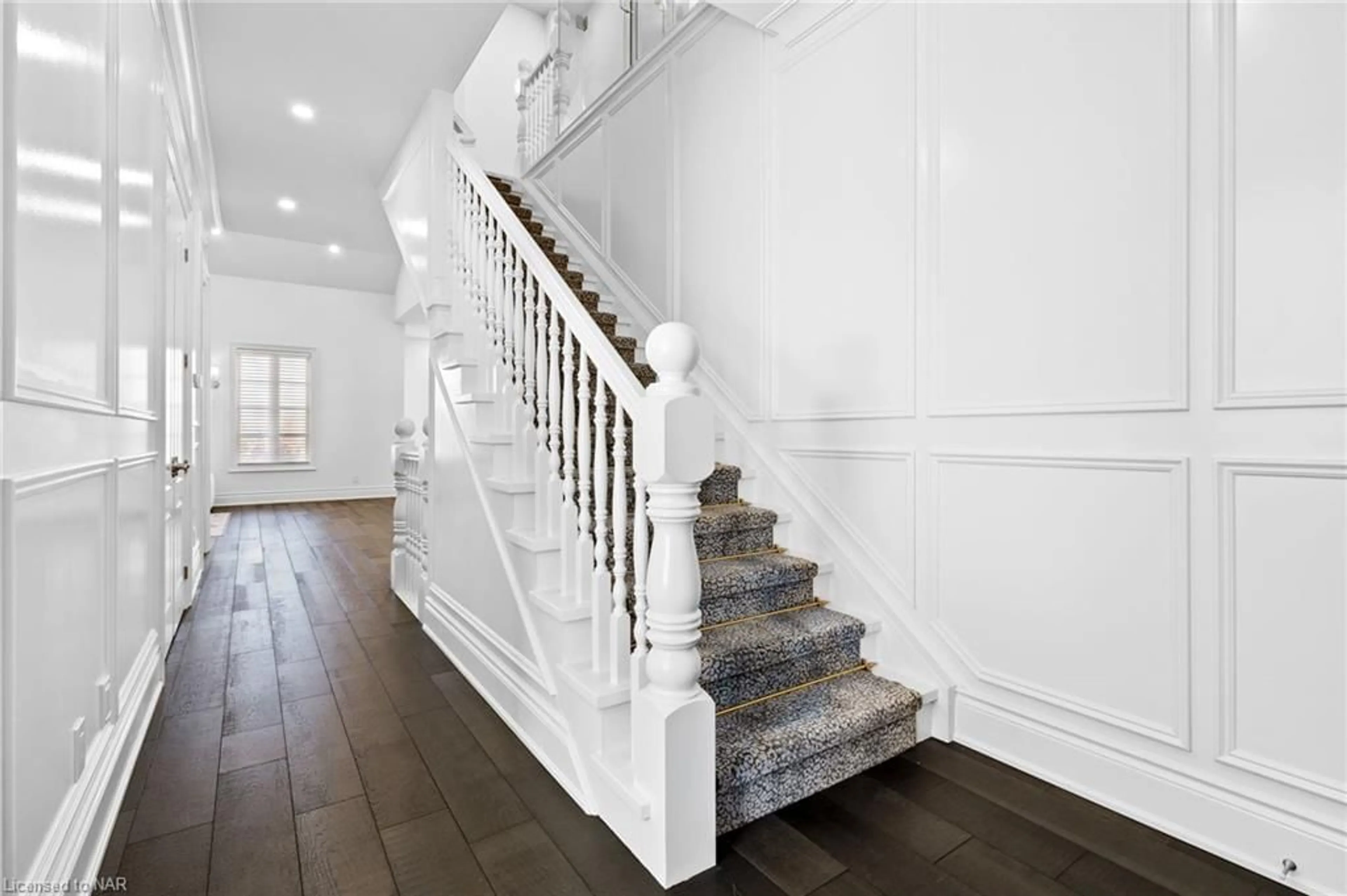25 Arbourvale Common #2, St. Catharines, Ontario L2T 0A6
Contact us about this property
Highlights
Estimated ValueThis is the price Wahi expects this property to sell for.
The calculation is powered by our Instant Home Value Estimate, which uses current market and property price trends to estimate your home’s value with a 90% accuracy rate.$1,201,000*
Price/Sqft$662/sqft
Days On Market54 days
Est. Mortgage$6,227/mth
Maintenance fees$375/mth
Tax Amount (2023)$8,621/yr
Description
Welcome To 25 Arbourvale Commons! This Luxury Townhome Is Located In A Newly Developed Southend St. Catharines Neighborhood. This Gorgeous, Newly Built Custom Home Boasts Luxury Finishes And Master Craftsmanship Throughout. Admire It's Curb Appeal Featuring Stately Stone And European Facade. Walk Into The Grand Entrance Leading You To The Open Concept Family Room Featuring Soaring 20ft Ceilings, Fireplace, Large Windows With Automatic Blinds Allowing In An Abundance Of Natural Light With A Touch Of A Botton. Gourmet Kitchen With Quartz Island, Built In Breakfast Bench & High End Appliances And Designer Light Fixtures. Main Floor Primary Bedroom With Walk-In Closet And 4PcEnsuite. Finished Basement With An Additional 2 Bedrooms, 3 Piece Bathroom And Large Rec/Theatre Room. Additional Upstairs Loft, Office, 3Pc Bathroom And Bedroom With Coffered Ceilings, Main Floor Laundry, Recessed Lighting Throughout And So Much More... A MUST SEE!
Property Details
Interior
Features
Main Floor
Family Room
6.30 x 4.19Kitchen
4.34 x 3.96Bedroom Primary
3.63 x 4.27Dining Room
4.32 x 3.56Exterior
Features
Parking
Garage spaces 1.5
Garage type -
Other parking spaces 1
Total parking spaces 2
Property History
 33
33




