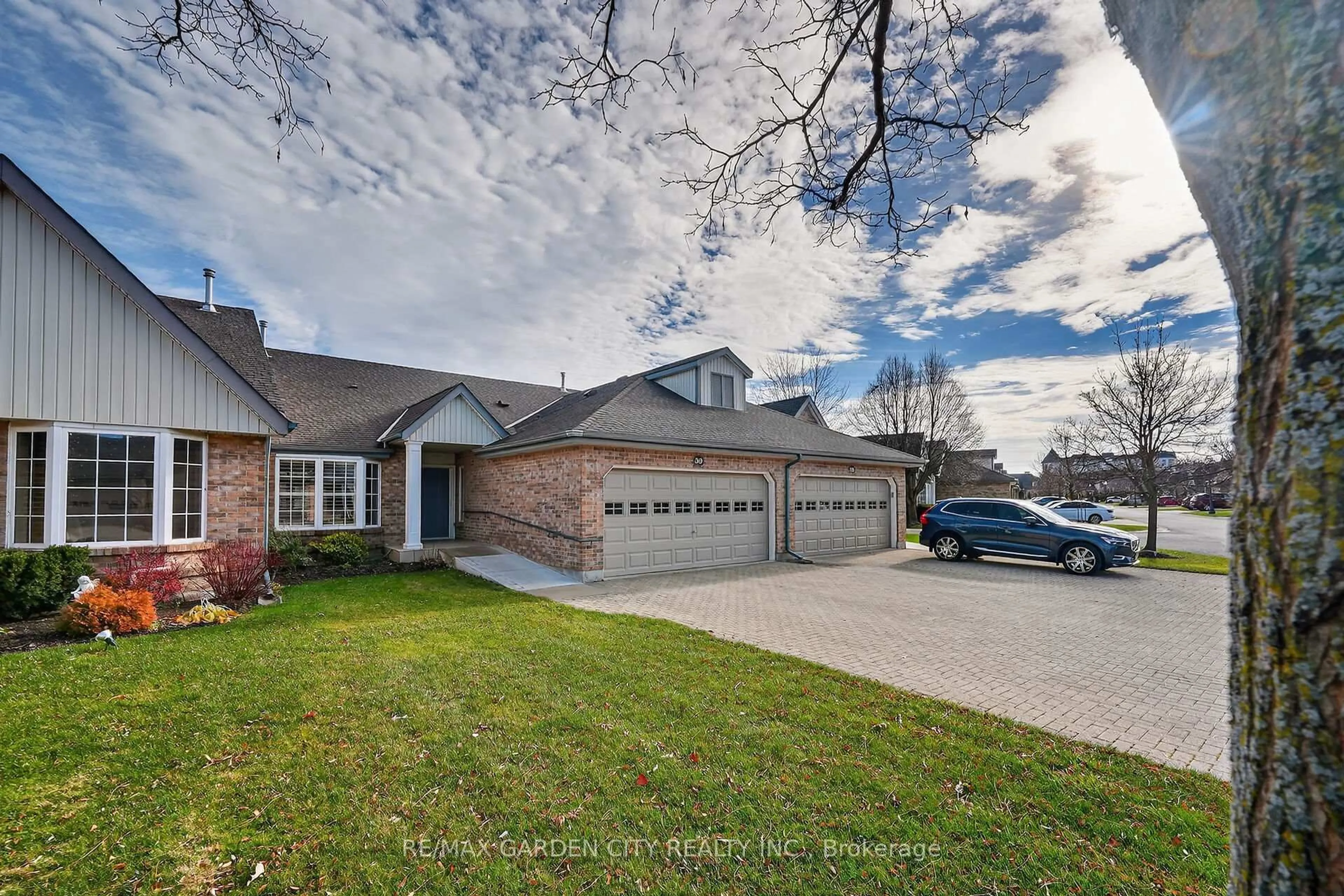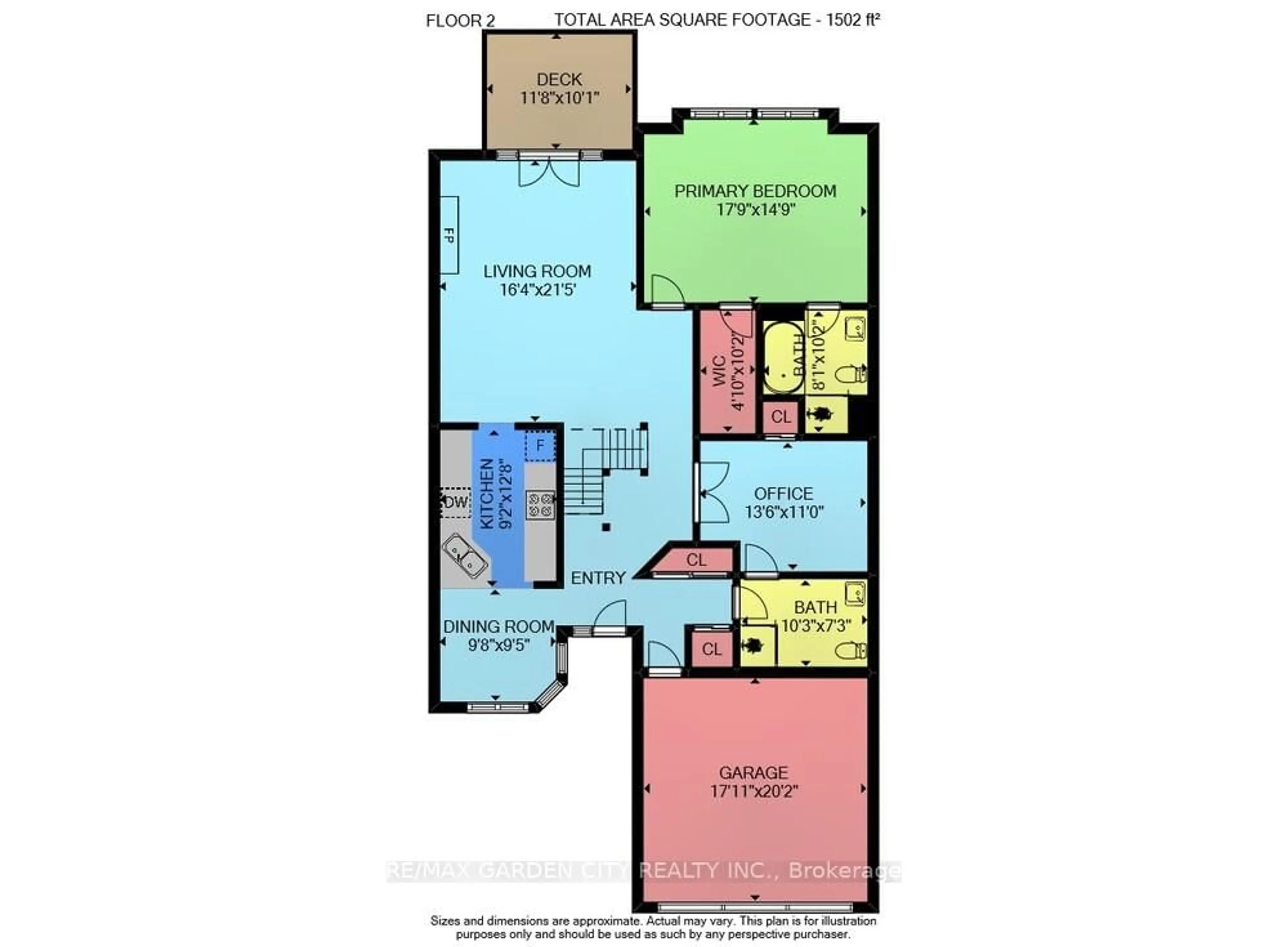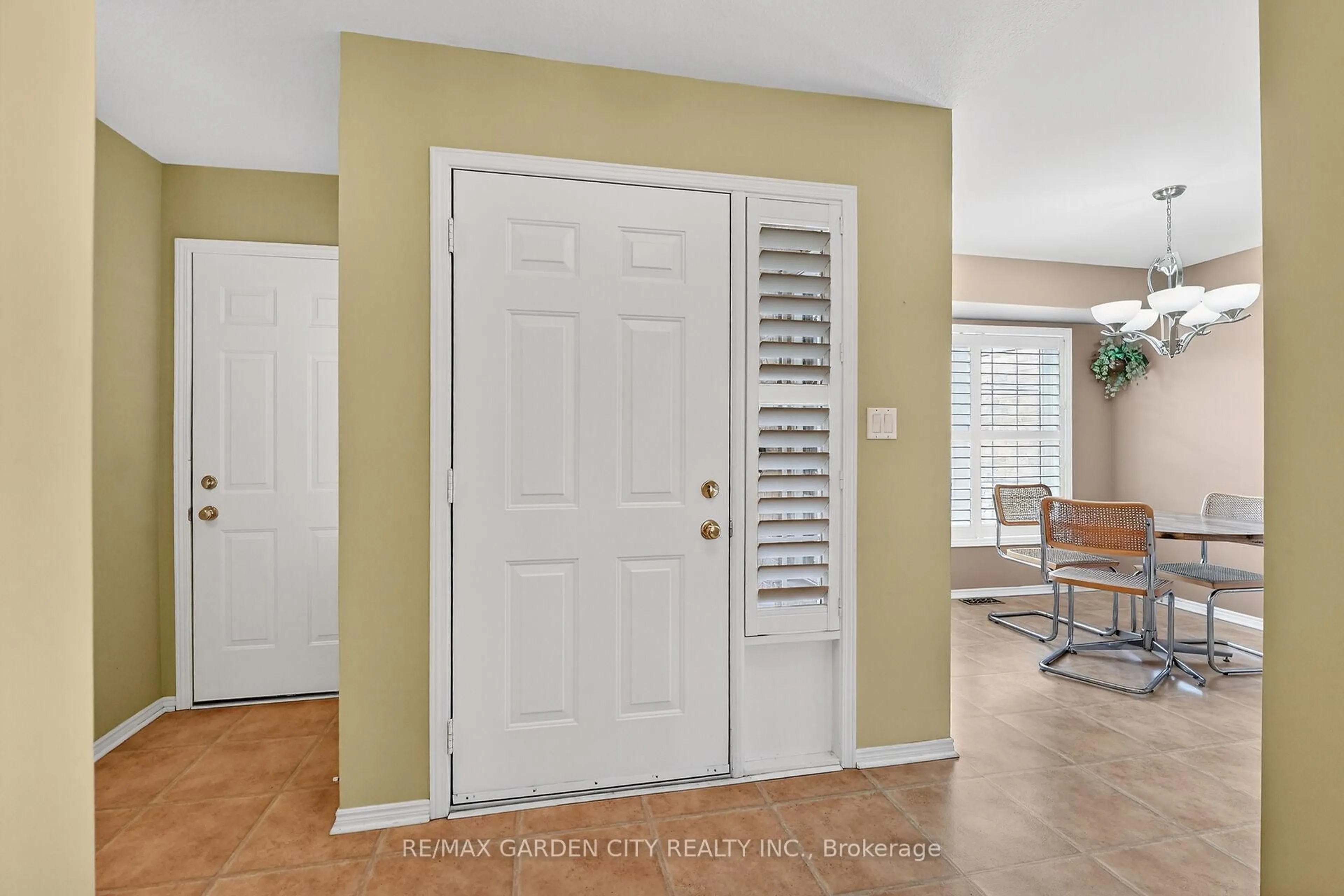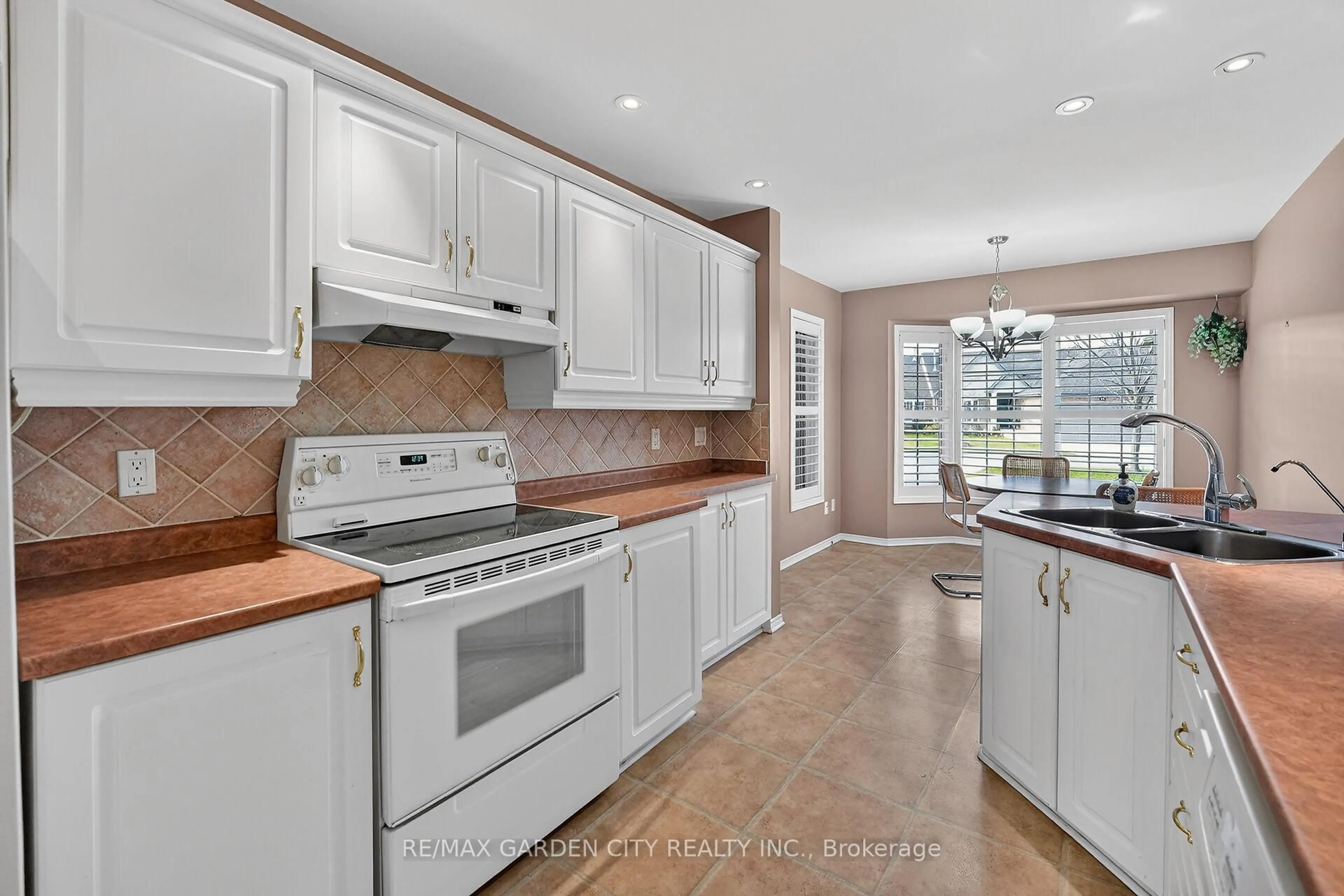212 Glen Morris Dr. Dr #39, St. Catharines, Ontario L2T 4C5
Contact us about this property
Highlights
Estimated valueThis is the price Wahi expects this property to sell for.
The calculation is powered by our Instant Home Value Estimate, which uses current market and property price trends to estimate your home’s value with a 90% accuracy rate.Not available
Price/Sqft$522/sqft
Monthly cost
Open Calculator
Description
Welcome to Winston Glen Unit #39. This Bungalow Townhouse Condominium is Beautifully Maintained and Offers the Perfect Blend of Comfort, Functionality and Accessibility. Ideally Situated Close to all Amenities, Schools, Churches, Pen Centre and 406. Designed With Wheelchair Accessibility (Automatic Stair Chair Included) With Many Built in Features Throughout. Main Floor Features Guest Room with 3 pc Bath Privileges, Oversized Primary Bedroom with 4 pc Ensuite and Walk in Closet. Large Living Room with Gas Fireplace and French Doors Leading to Newer Deck Overlooking Green Space. Main Floor Laundry has Been Roughed in and Central Vac Makes Cleaning Easy. Garage has Very Desirable Oversized 2 car Capacity. Windows Have Been Treated With Interior California Shutters Ensuring Your Comfort and Privacy. Lower Level is Fully Finished With Large Rec Room, Walkout to Backyard, Large Bedroom, Office, Workroom and Third Bathroom. Don't Miss Your Chance to Enjoy Carefree Condo Living in a Great St. Catharines Neighborhood. It's time to Make This Your Niagara Home.
Property Details
Interior
Features
Main Floor
Dining
9.8 x 9.5Kitchen
9.2 x 12.8Primary
17.9 x 14.94 Pc Ensuite / W/I Closet
Br
13.6 x 11.0Exterior
Features
Parking
Garage spaces 2
Garage type Attached
Other parking spaces 2
Total parking spaces 4
Condo Details
Inclusions
Property History
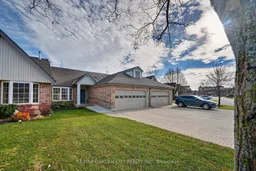 49
49
