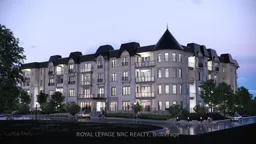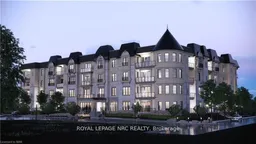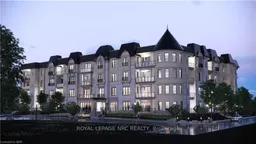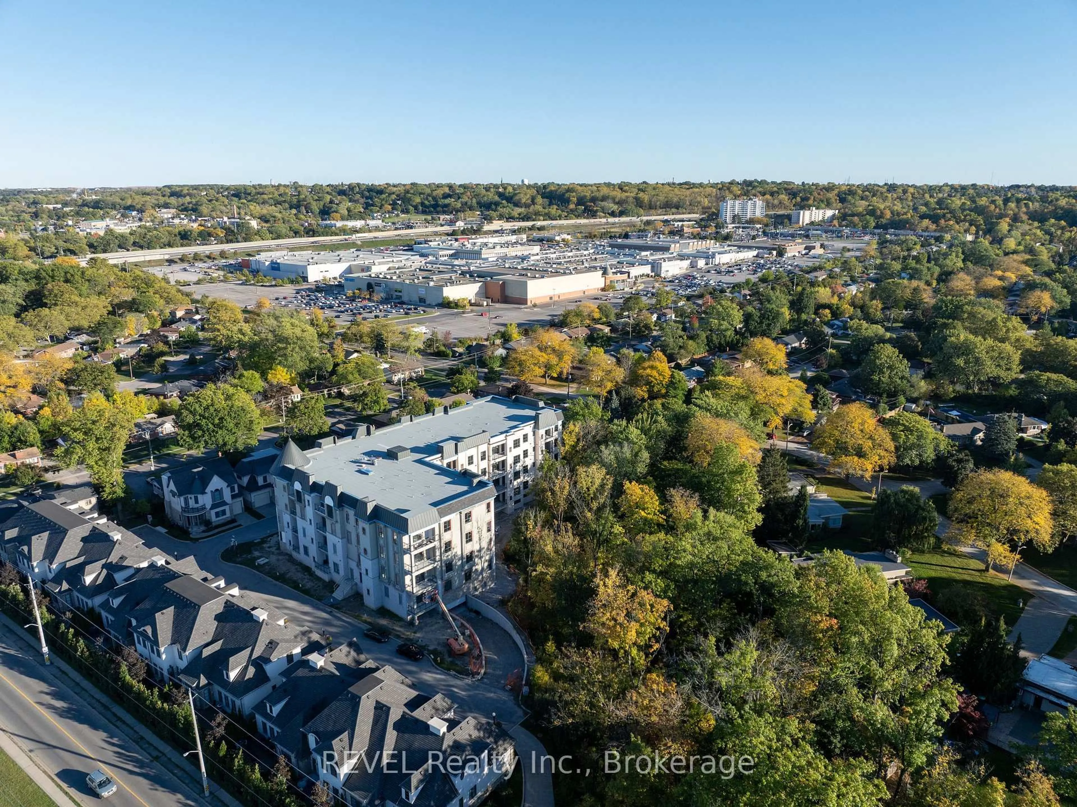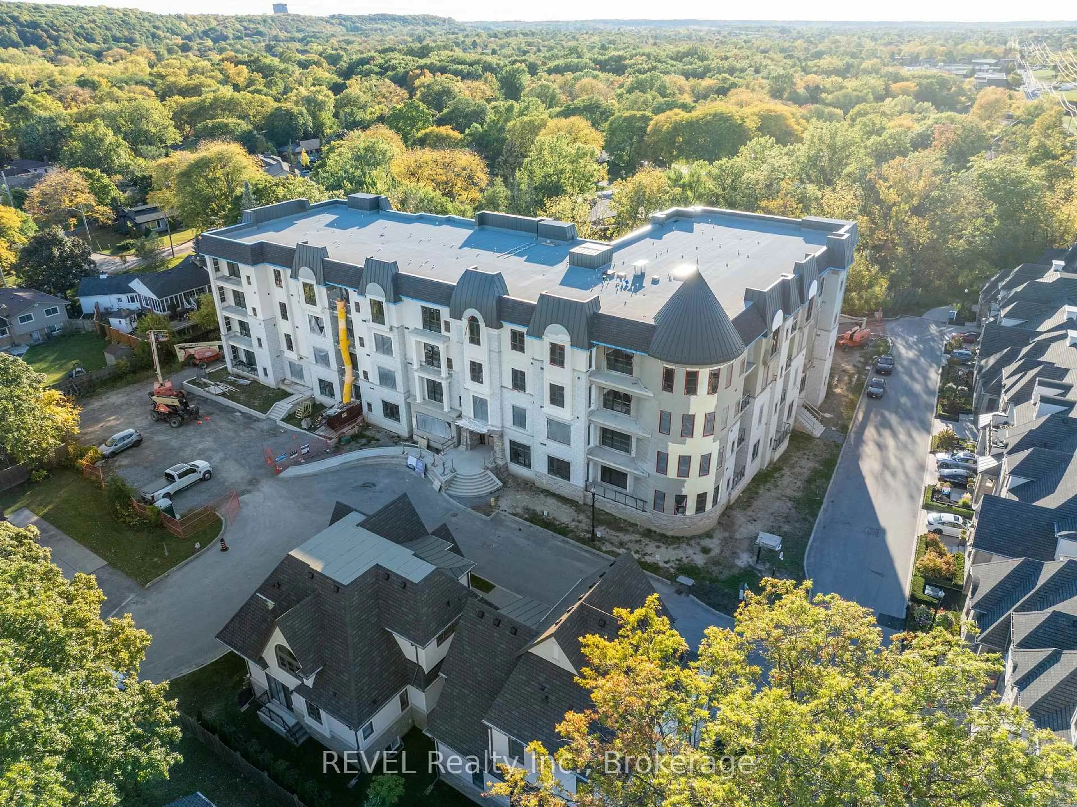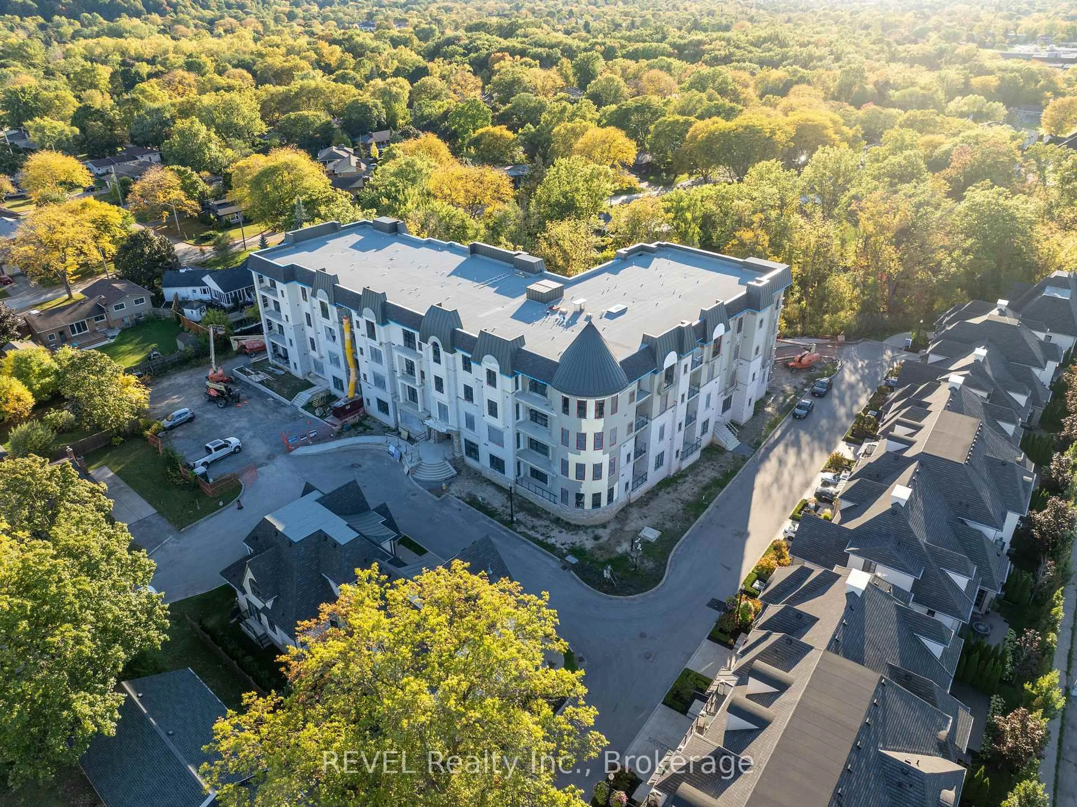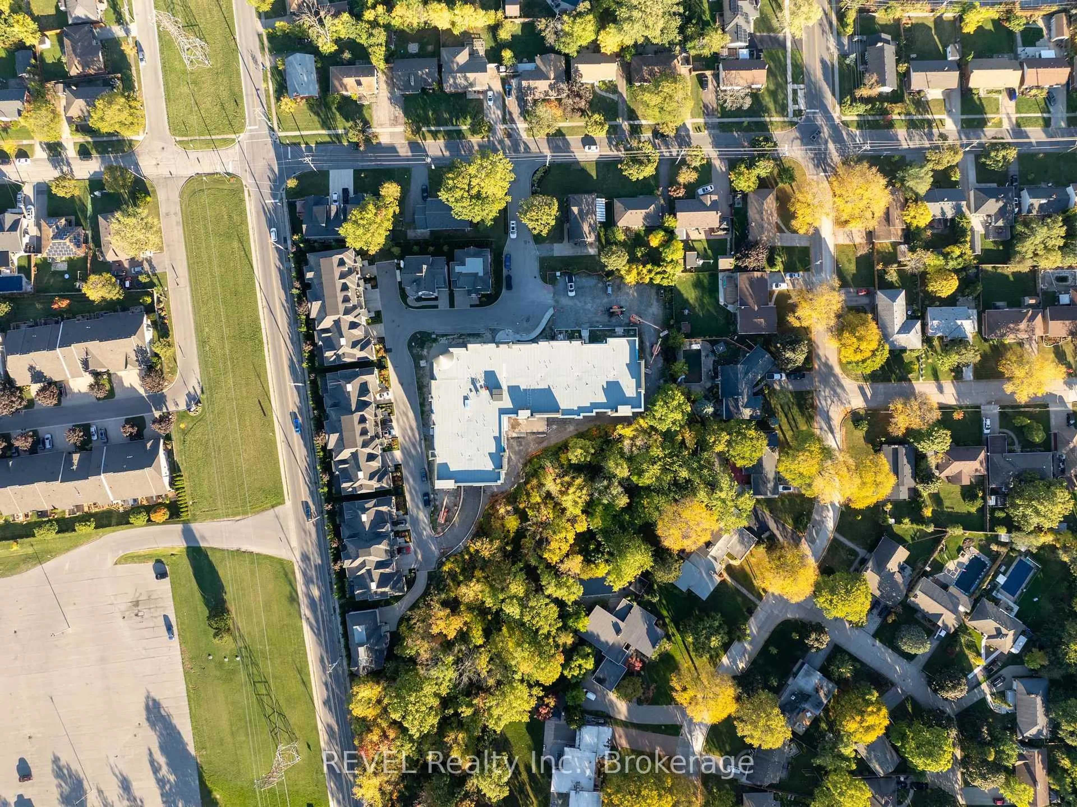2 Arbourvale Common #209, St. Catharines, Ontario L2T 2Z9
Contact us about this property
Highlights
Estimated valueThis is the price Wahi expects this property to sell for.
The calculation is powered by our Instant Home Value Estimate, which uses current market and property price trends to estimate your home’s value with a 90% accuracy rate.Not available
Price/Sqft$733/sqft
Monthly cost
Open Calculator
Description
Welcome to The Cardin at Coveteur, Niagara's newest address for luxury living. This stunning second-floor suite offers 1,160 sq. ft. of beautifully finished living space with 1 spacious bedroom and captivating West-facing views of the surrounding natural scenery. Designed for modern elegance, this open-concept suite features 10-ft ceilings, 8-ft doors, and an architecturally distinctive circular foyer. Personalize your home with one of four curated designer decor styles Parisian, Scandinavian Chic, New York Loft, or European Traveller each crafted for timeless sophistication. The kitchen boasts designer cabinetry with crown moulding, an eat-in island perfect for entertaining and a spacious pantry. Enjoy year-round comfort with an Echobee smart thermostat and an individual high-efficiency MagicPak system with fresh air ventilation. Elegant three-pane sliding doors open to a private balcony offering serene views. Building amenities include a landscaped outdoor terrace, party room with kitchen, library and lounge with two-sided fireplace, and a fitness and yoga studio. One underground parking space and locker included. Built strong with Insulated Concrete Forms (ICF) for superior quality and energy efficiency. Construction is underway with occupancy expected Fall 2026. Visit www.coveteur.ca for floorplans and more details.
Property Details
Interior
Features
Main Floor
Primary
3.78 x 3.66Exterior
Features
Parking
Garage spaces 1
Garage type Underground
Other parking spaces 0
Total parking spaces 1
Condo Details
Amenities
Exercise Room, Party/Meeting Room, Visitor Parking
Inclusions
Property History
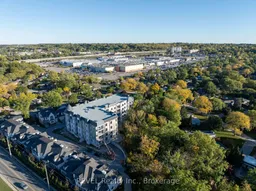 34
34