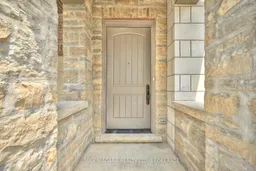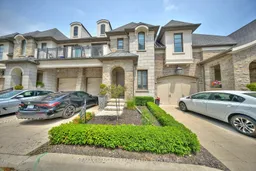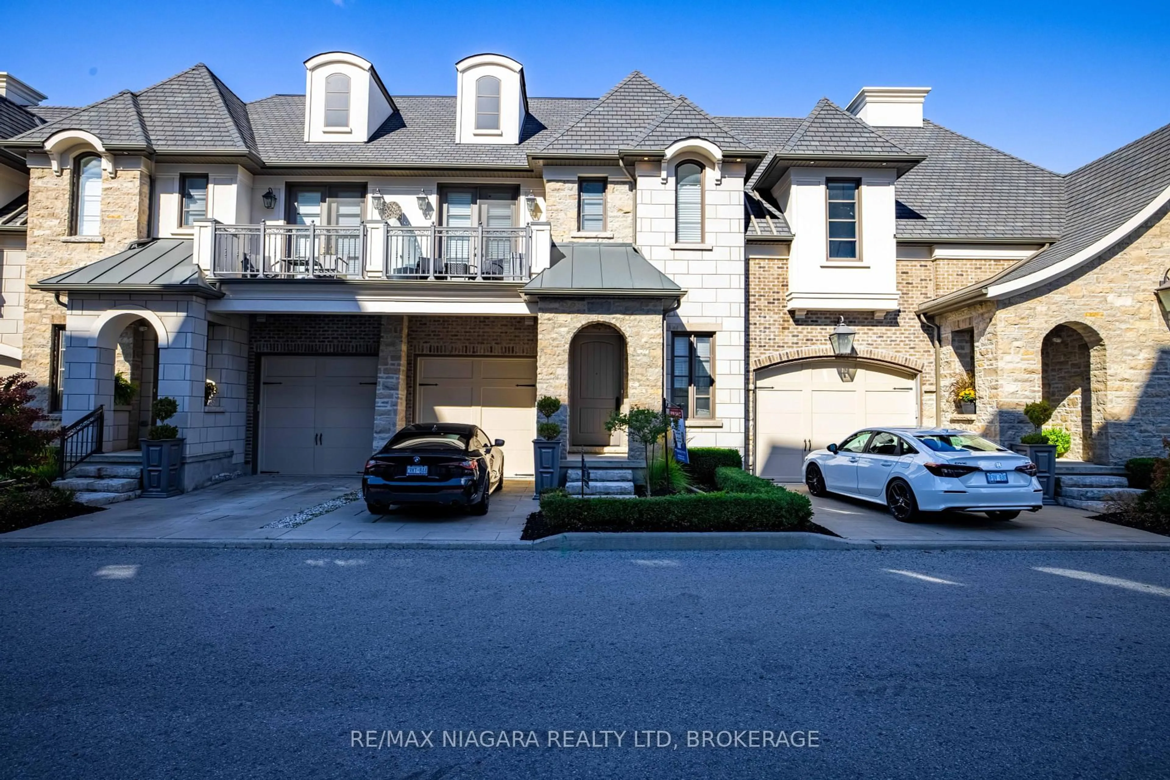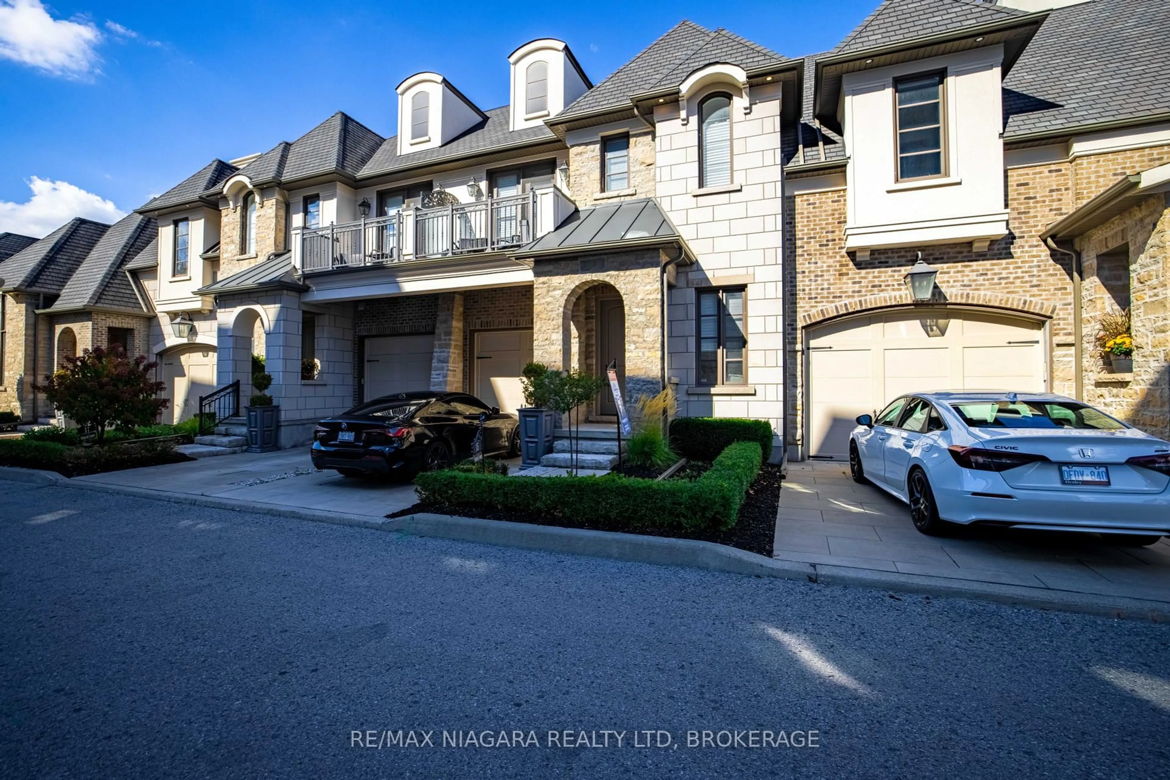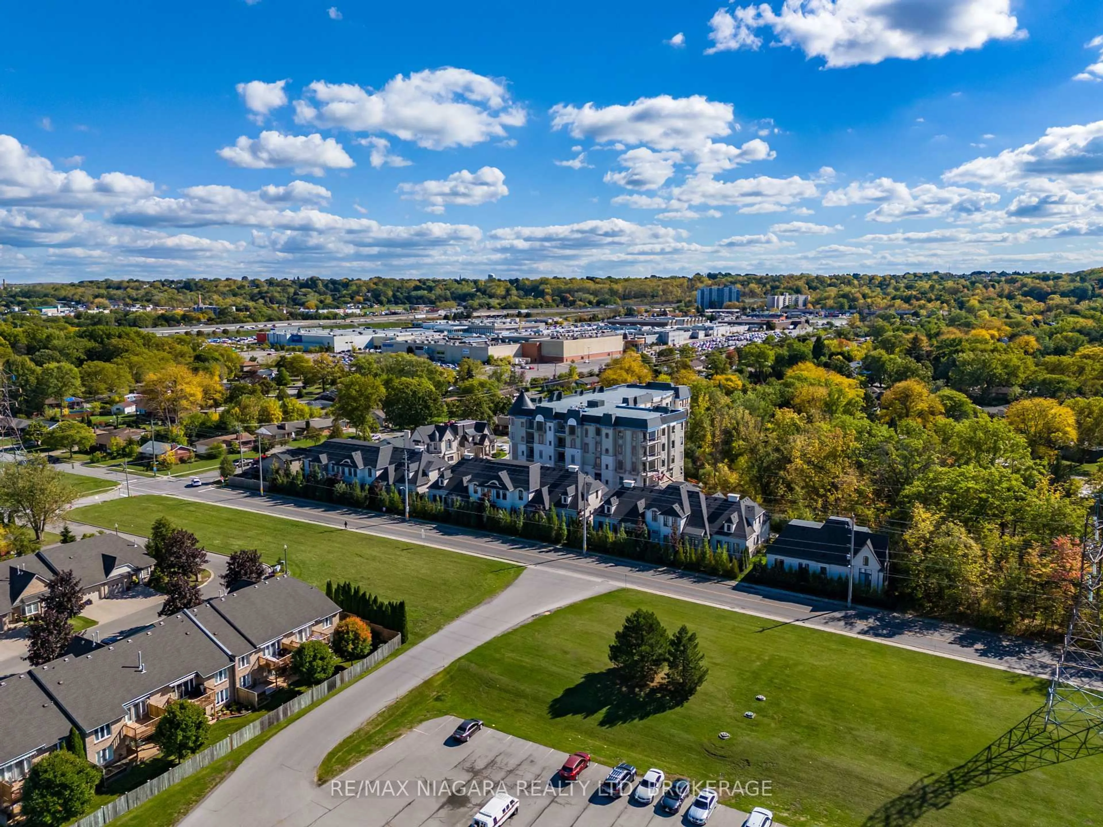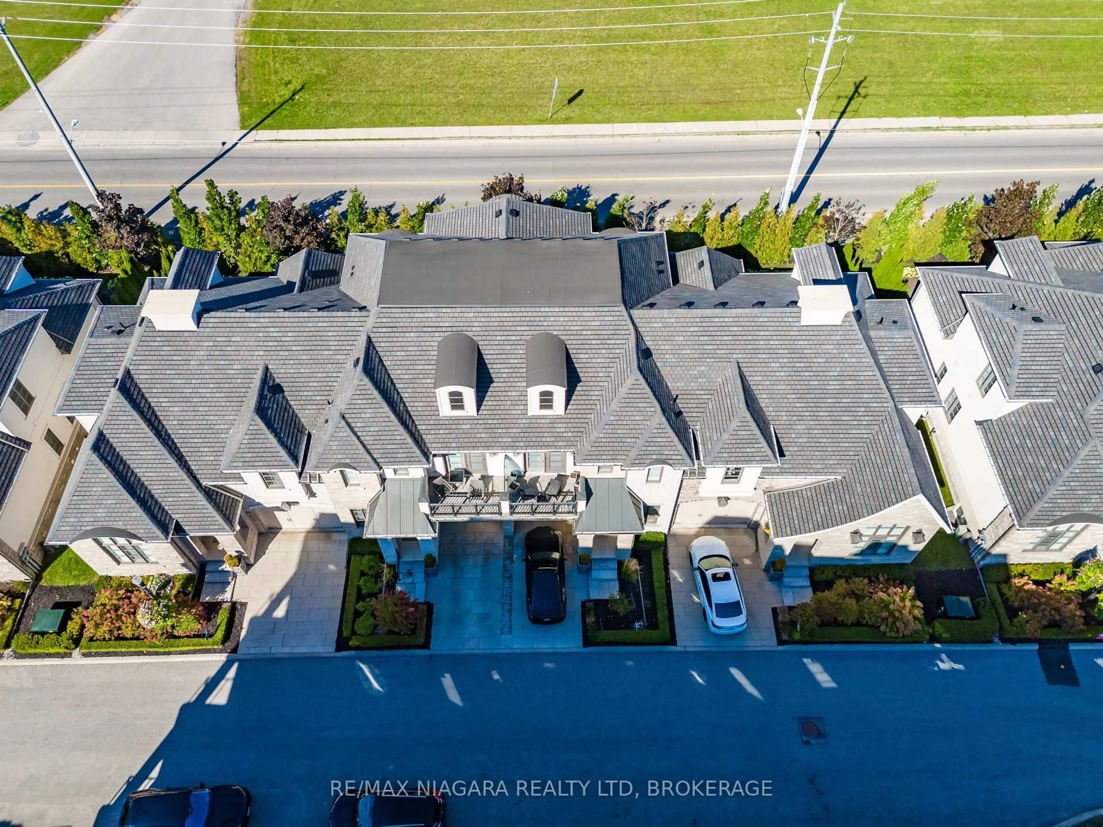15 ARBOURVALE Common, St. Catharines, Ontario L2T 4C5
Contact us about this property
Highlights
Estimated valueThis is the price Wahi expects this property to sell for.
The calculation is powered by our Instant Home Value Estimate, which uses current market and property price trends to estimate your home’s value with a 90% accuracy rate.Not available
Price/Sqft$422/sqft
Monthly cost
Open Calculator
Description
AMAZING VALUE!!! Welcome to a beautifully appointed, two-storey townhouse built by the renowned builder Pinewood Homes, with 2 bedrooms, 2.5 bathrooms, offering just the perfect size. Step inside to discover an open-concept main level filled with natural light and high ceilings that set a welcoming tone. The kitchen features quality cabinetry, high-end built-in appliances, sleek stone countertops, and a practical layout that flows effortlessly into your dining and living spaces, great for everyday life and entertaining. Upstairs, a very spacious and welcoming loft are that can be used as a family room or an office, two well-sized bedrooms, a full bathroom, with the master enjoying its own gorgeous ensuite. The unfinished basement awaits your personal touch, whether you dream of a cozy rec room, additional bedroom, home office, or extra storage, it's your blank canvas. With modern high-end finishes and thoughtful comfort features throughout, this space is all about easy living. Attached to the side, the single-car garage leads directly into the home, ideal for coming and going with ease, and perfect for adding storage, a workshop, or a charging station. Located within a low-maintenance condo community, this home blends stylish design with practical living. Looking for a starter home, a downsizer-friendly option, or something low-fuss yet high quality? This is it. Centrally located in St Catharines with easy access to the 406. Immediate possession available.
Upcoming Open House
Property Details
Interior
Features
Main Floor
Living
2.06 x 5.82Dining
3.4 x 3.35Kitchen
3.4 x 3.86Bathroom
0.0 x 0.02 Pc Bath
Exterior
Features
Parking
Garage spaces 1
Garage type Attached
Other parking spaces 1
Total parking spaces 2
Condo Details
Amenities
Visitor Parking
Inclusions
Property History
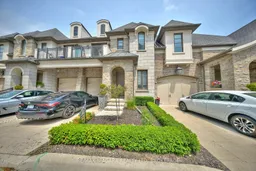
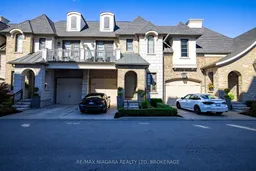 46
46