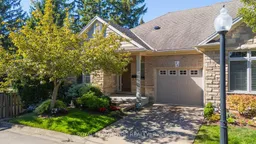Welcome to this stunning bungalow townhouse end unit in desirable north end St. Catharines, where convenience meets comfort, an intimate collection of 20 units, is tucked away, ensuring exceptional privacy and tranquility. This home offers the ease of single floor living with a finished lower level, perfect for guests, a home office or extra living space. The main floor features rich hardwood floors and vaulted ceiling great room, creating a spacious and inviting atmosphere. The open concept living and dining area, complete with a cozy corner gas fireplace, ideal for family functions and entertaining. A two-piece powder room is also located on this level. The kitchen is a chef's dream boasting custom cabinetry, stone countertops, tile backsplash, under cabinet lighting, pantry, and a centre island with a counter bar area. It comes equipped with a stainless-steel gas stove, refrigerator, and dishwasher. Off the kitchen is the main floor laundry with stackable washer dryer and convenient access to the garage. Doors from the great room lead out to 10' x 9' raised deck. The main floor master suite provides a peaceful retreat with double closets, and 3pc ensuite with walk in shower. The finished lower level offers a generous family room, two additional bedrooms and den/office, and a 4 - piece bathroom. With a total of 1,800 square feet of finished living space, this home provides ample room for all your needs. Just a short walk from major shopping centres. Grass cutting and snow removal included, don't miss this opportunity to enjoy a care free lifestyle. Immediate occupancy. Call for your private showing now!
Inclusions: Gas Stove, Dishwasher, Refrigerator, Washer, Dryer, Window Coverings.
 40
40


