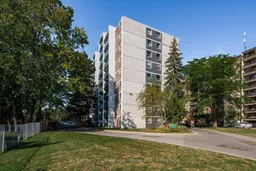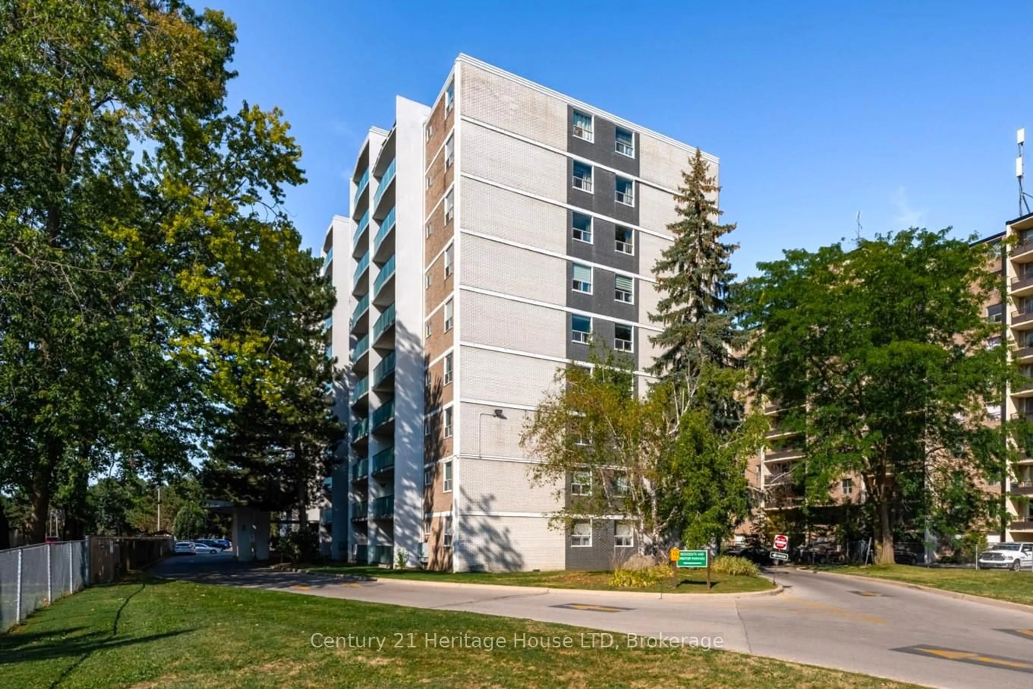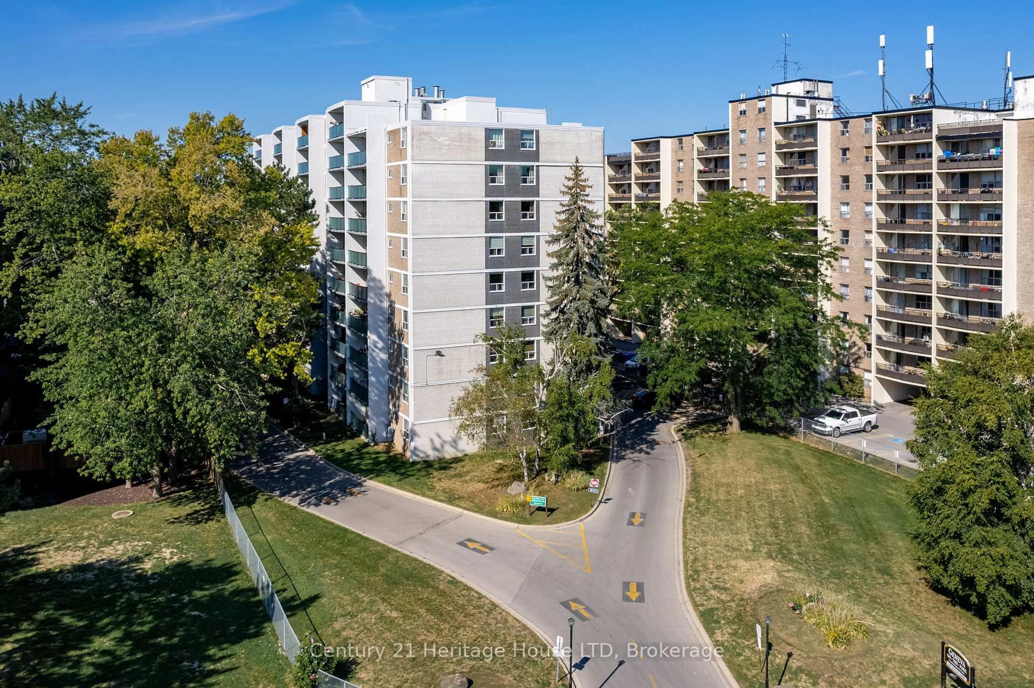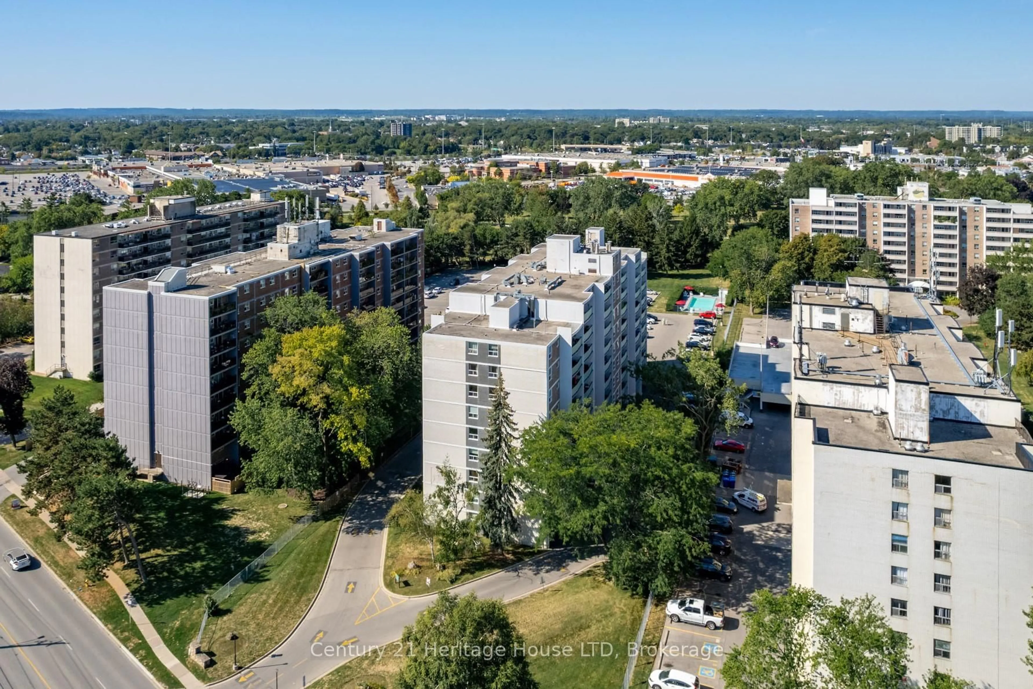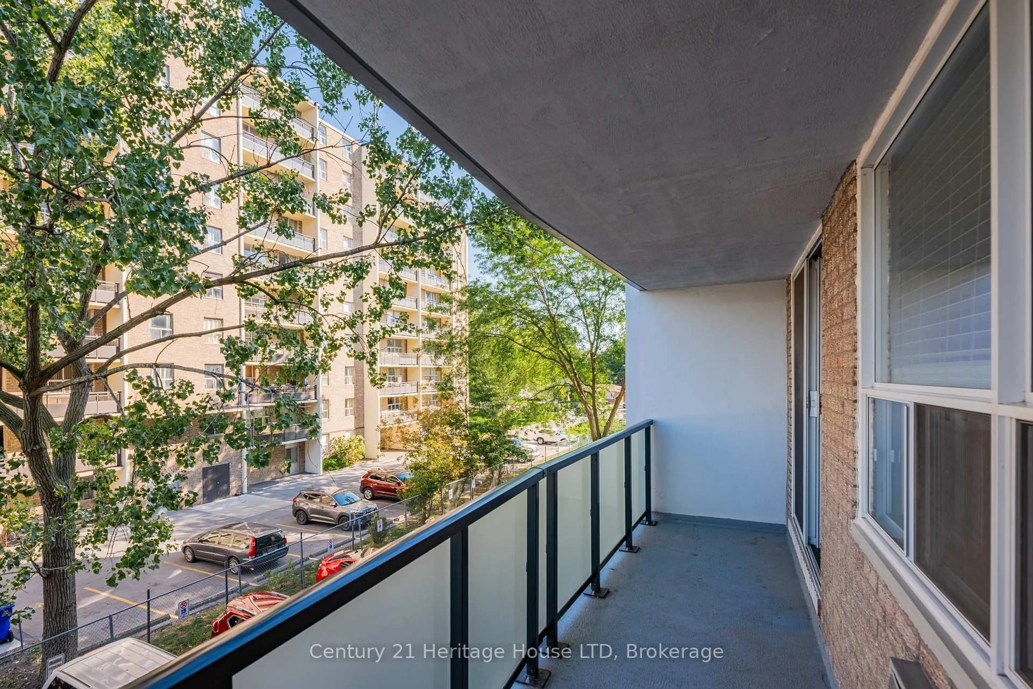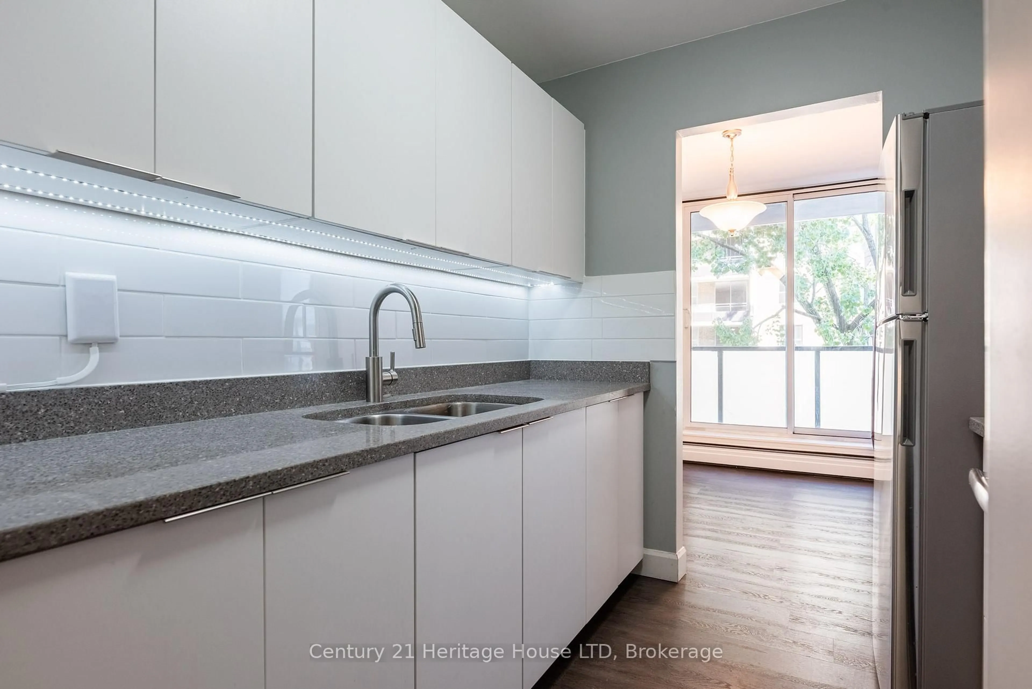359 Geneva St #303, St. Catharines, Ontario L2N 2G5
Contact us about this property
Highlights
Estimated valueThis is the price Wahi expects this property to sell for.
The calculation is powered by our Instant Home Value Estimate, which uses current market and property price trends to estimate your home’s value with a 90% accuracy rate.Not available
Price/Sqft$433/sqft
Monthly cost
Open Calculator
Description
COMFORTABLE, AFFORDABLE and CONVEINIENT ~ This move-in ready, open concept, one bedroom condominium unit is ideal for 1st time buyers, empty nesters, investors, or those simply looking to downsize. Located in one of St. Catharines' most walkable, and amenity filled neighbourhoods, this property within walking distance to multiple grocery stores, banks, coffee shops, plazas, and parks. Updates include a fresh kitchen with granite counter tops, and newer cabinets, stainless appliances, and updated laminate flooring throughout. Enjoy the well-maintained gated outdoor pool, and adjacent tree-lined park area, perfect for picnics, reading or a casual game of catch with friends and family. Other features include a private covered balcony, secure bike storage, and modern laundry facilities. *Note the main front entrance is being renovated with new sliding glass doors, a full ramp and a modern overhang with LED lighting, work is ongoing and soon to be completed. The convenience of being in close proximity to the Fairview Mall, Costco, Home Depot, public transit, and quick access to the QEW cannot be overstated. This property offers ideal lifestyle, book your showing today!
Property Details
Interior
Features
Main Floor
Living
5.257 x 3.557Laminate / Combined W/Dining / Balcony
Br
4.267 x 3.048Laminate / Ceiling Fan
Dining
2.438 x 2.438Laminate / Combined W/Living / Balcony
Kitchen
2.36 x 2.28Double Sink / Quartz Counter / Laminate
Exterior
Features
Parking
Garage spaces -
Garage type -
Total parking spaces 1
Condo Details
Amenities
Bike Storage, Elevator, Outdoor Pool, Visitor Parking
Inclusions
Property History
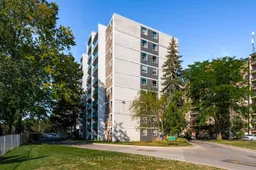 24
24