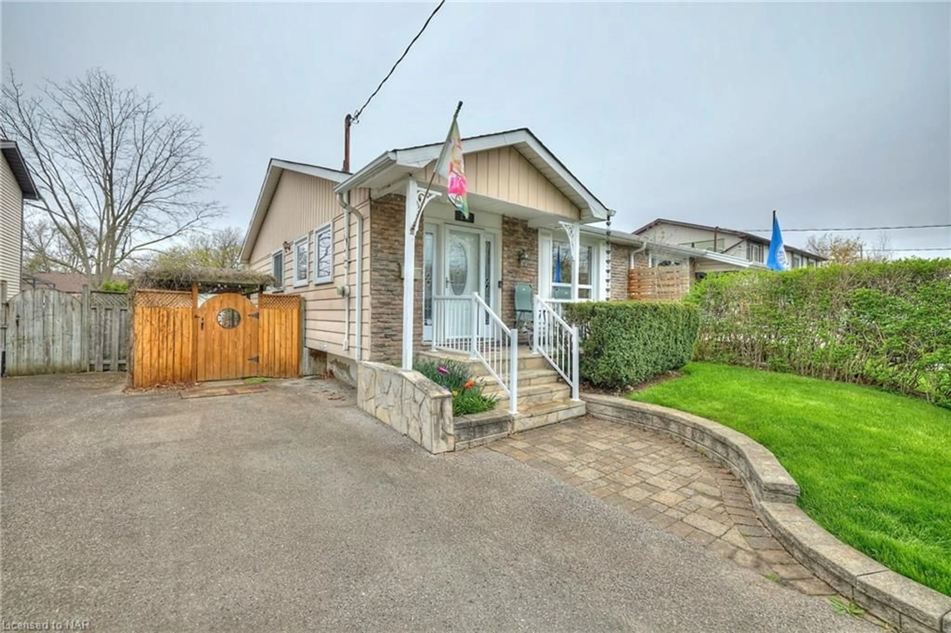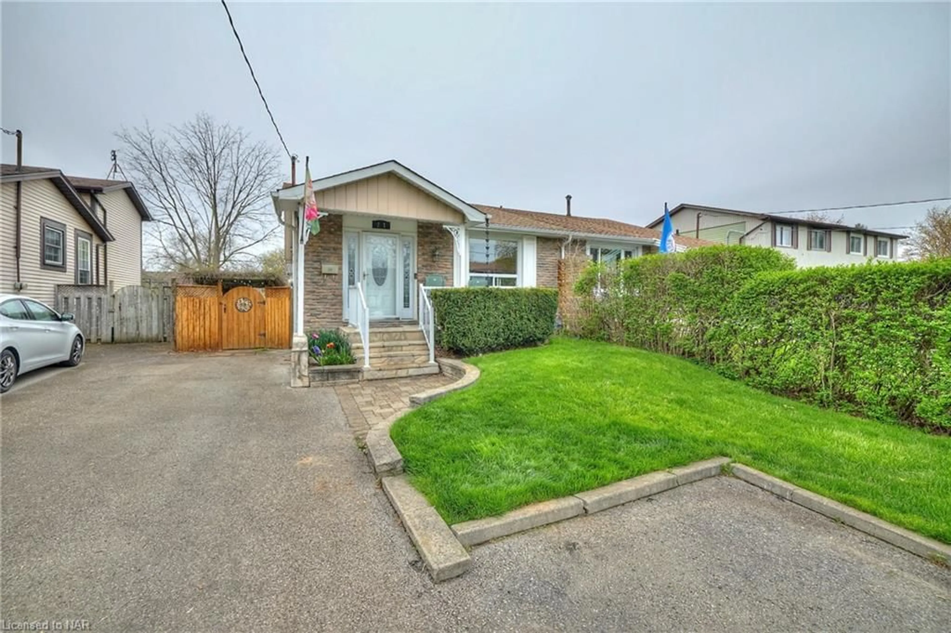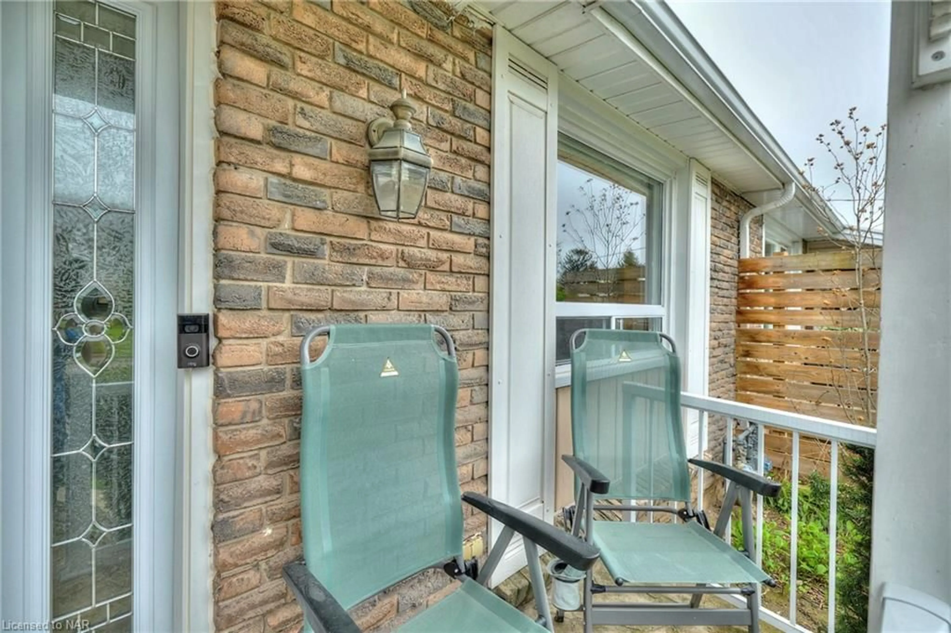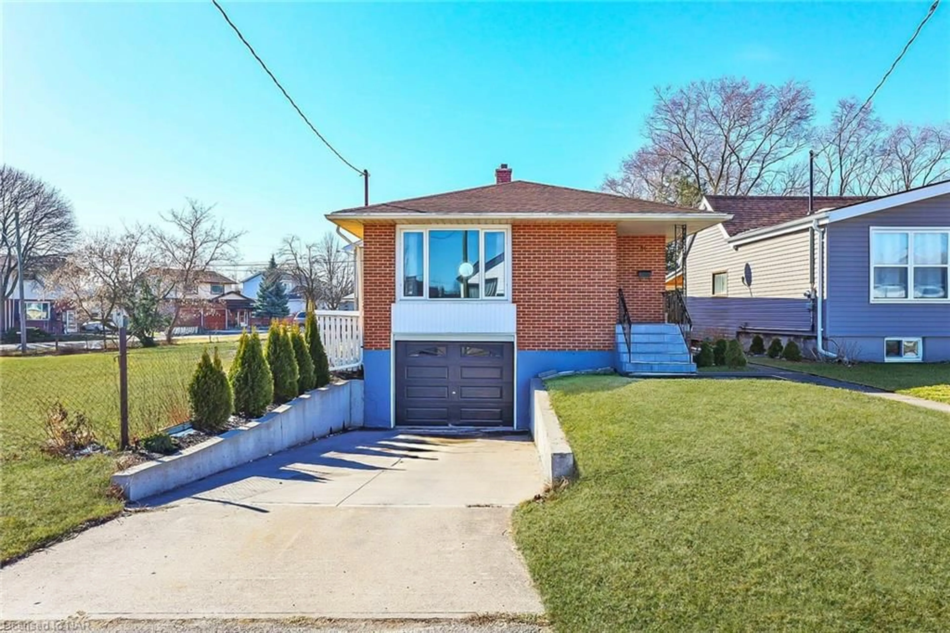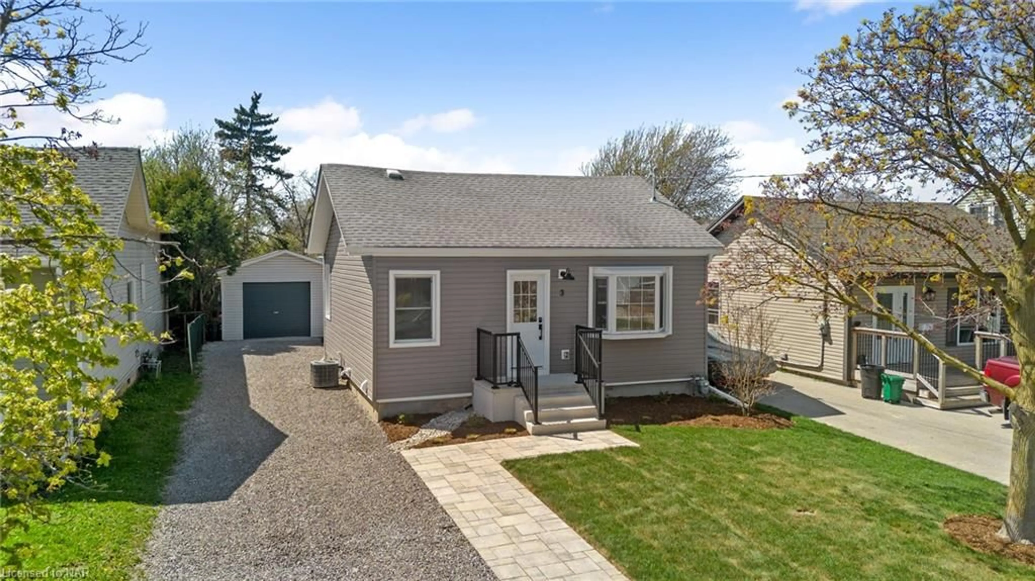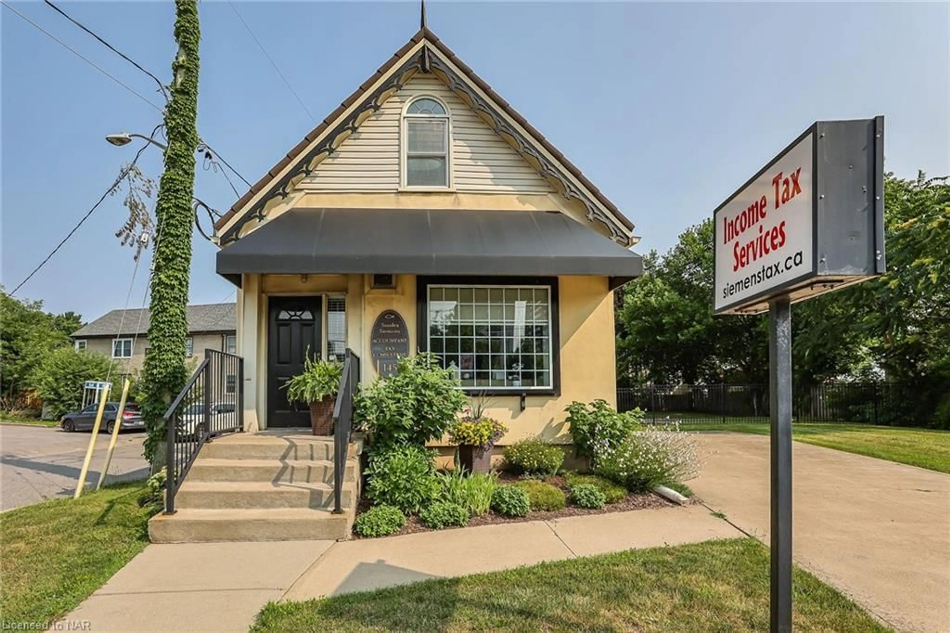21 Allan Dr, St. Catharines, Ontario L2N 5S4
Contact us about this property
Highlights
Estimated ValueThis is the price Wahi expects this property to sell for.
The calculation is powered by our Instant Home Value Estimate, which uses current market and property price trends to estimate your home’s value with a 90% accuracy rate.$502,000*
Price/Sqft$393/sqft
Days On Market16 days
Est. Mortgage$2,276/mth
Tax Amount (2023)$2,918/yr
Description
Welcome to 21 Allan Drive! This 2+1 semi-detached bungalow is located in a friendly neighbourhood with mature trees minutes to the QEW. Step inside the front door into the galley kitchen with attractive oak-wood cabinets, leading to the dining room. This room was originally a bedroom and was converted into the dining room. To the right is the spacious living room. The main level has attractive hardwood flooring. We find two bedrooms on the main floor. The primary bedroom offers a good sized double closet. Both bedrooms are comfortably carpeted. A 4-piece bathroom services the main floor. We take the stairs to the basement. This basement has in-law potential with it's separate entrance! The basement has a spacious recreation room with an electric fireplace biult into a cabinet. It also offers a laundry room with counter and cabinets, and a hook up for fridge and stove. It can be easily converted into a kitchen if needed! We find a 3-piece bathroom in the basement with a convenient massive walk-in shower with glass doors. The last room currently a bedroom would make an excellent work out room, game or crafts room! Last, but not least, is the backyard! The yard is fully fenced, with an attractive wooden deck that was installed in 2022, gazebo and a large covered pergola! A wonderful outdoor space to enjoy your summers!
Property Details
Interior
Features
Main Floor
Dining Room
9.04 x 8.08Bedroom Primary
19.05 x 15.03Living Room
15.07 x 12.03Bathroom
9.07 x 44-Piece
Exterior
Features
Parking
Garage spaces -
Garage type -
Total parking spaces 3
Property History
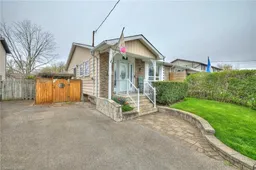 33
33
