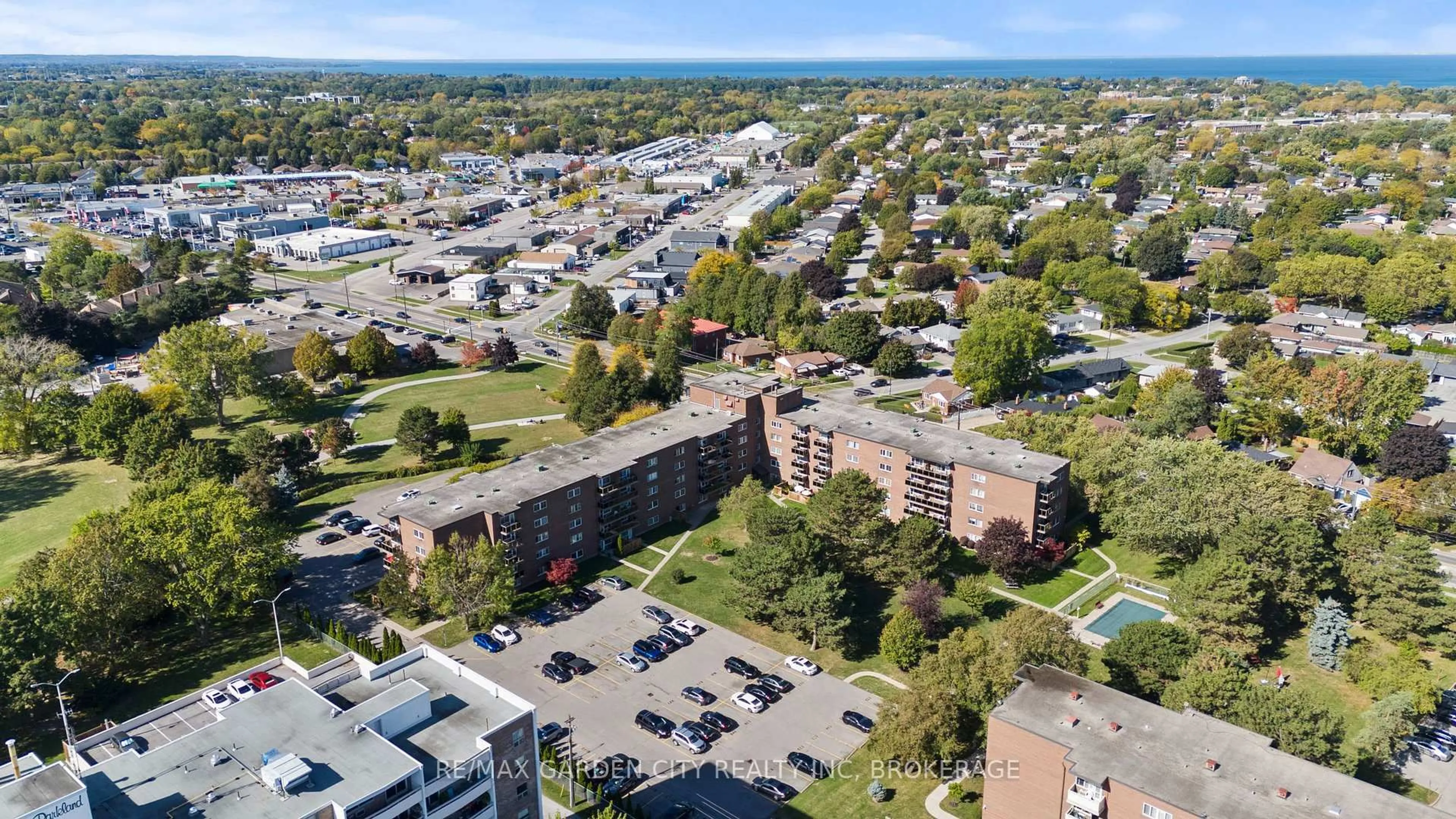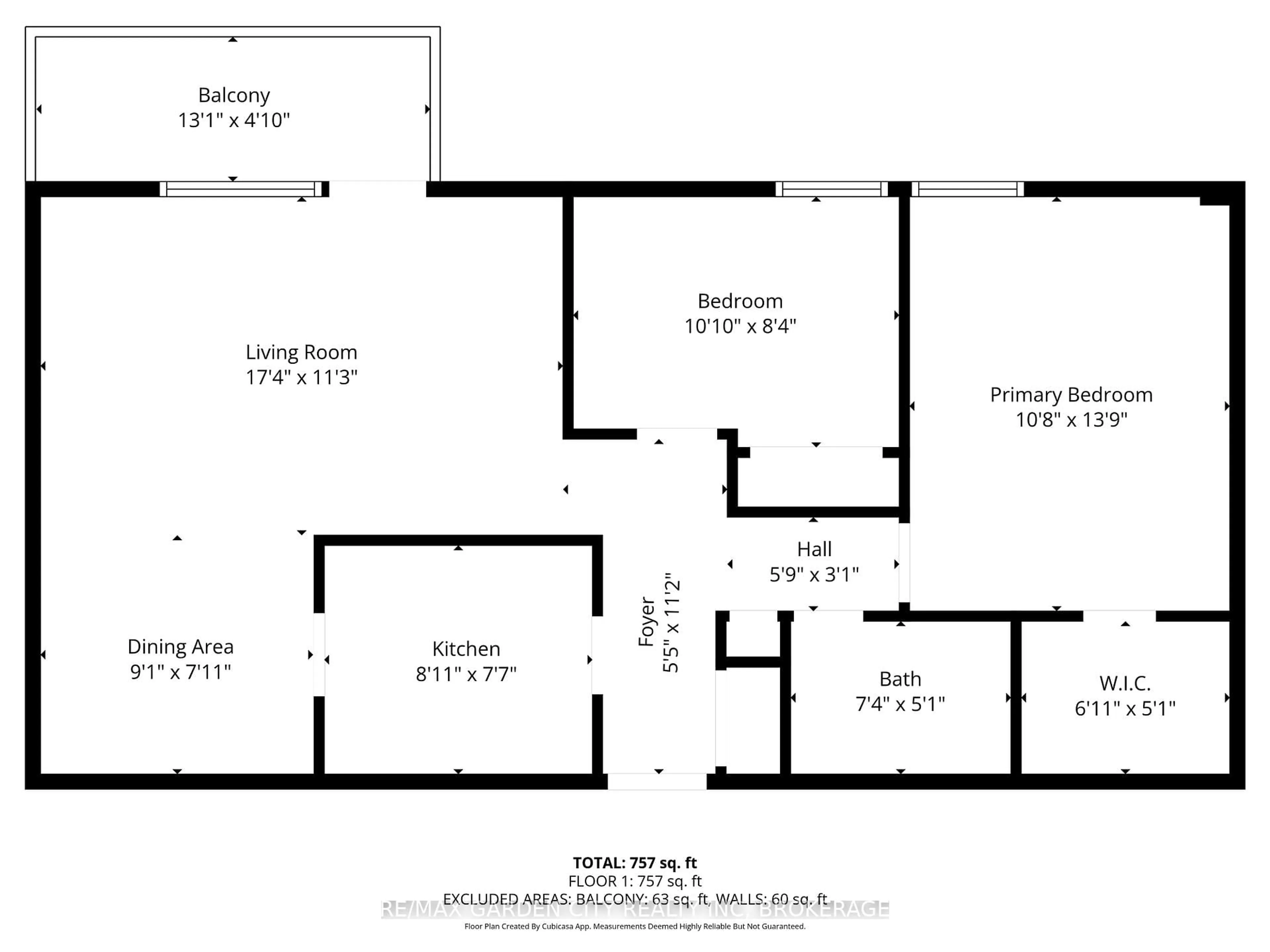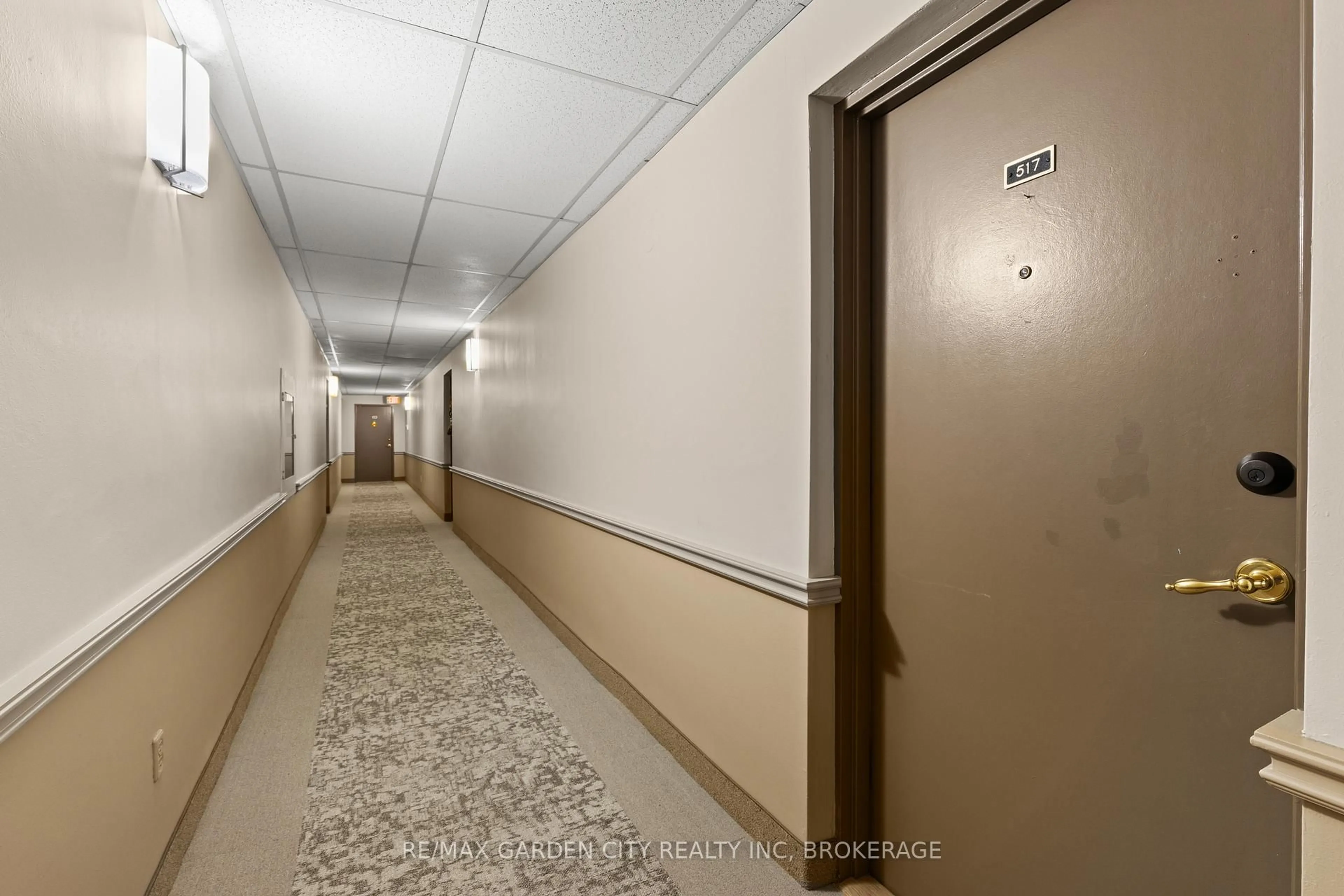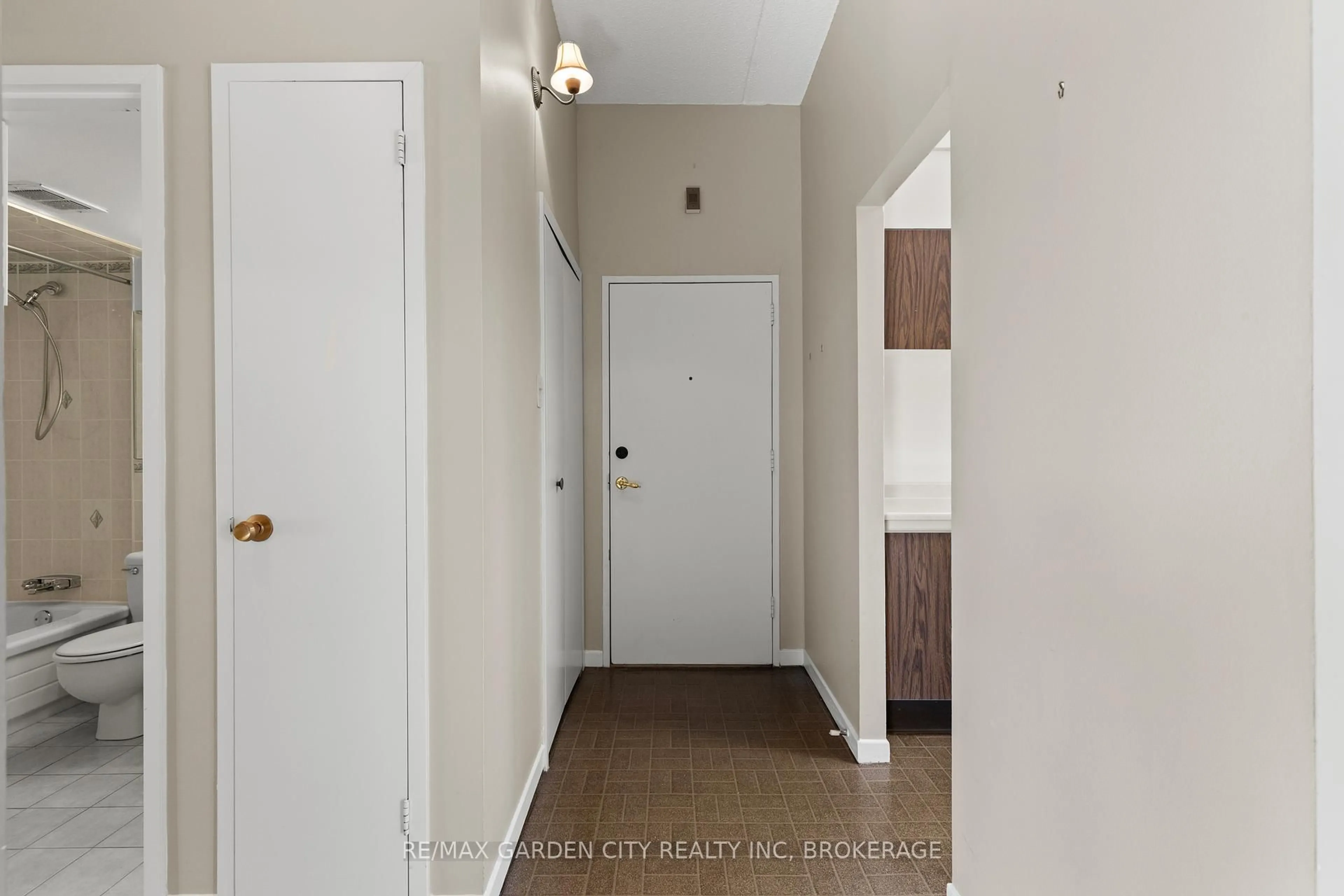196 SCOTT St #517, St. Catharines, Ontario L2N 5T2
Contact us about this property
Highlights
Estimated valueThis is the price Wahi expects this property to sell for.
The calculation is powered by our Instant Home Value Estimate, which uses current market and property price trends to estimate your home’s value with a 90% accuracy rate.Not available
Price/Sqft$360/sqft
Monthly cost
Open Calculator
Description
Invest in Yourself: A Gateway to Landlord Life...Theres no better time to invest in yourself - and no better way than through real estate. Whether you are looking to enjoy the ease and style of condo living or take your first step into landlord life, this condominium is a rare opportunity that delivers on all fronts.This suite is more than a home - its a smart move; 10' ceilings, new flooring, freshly painted. The living room offers southern views, offering an abundance of natural sunlight all day long. Step out directly onto your large, balcony and take in the fresh air, this is where mornings begin, and evenings unwind. Inside, you will find a generous clean galley kitchen, adjoining dining room, an updated four-piece bathroom, a spacious primary bedroom, and a guest bedroom, perfect to double as an office space. Plenty of storage within the unit & an additional offsite storage locker for added convenience. The building features a secure entry system, along with exclusive assigned parking for 1, and outdoor visitor parking for guests. Amenities include an outdoor pool, games/meeting room, green space, park, shared laundry, heat, hydro & water. Location is everything - and this ones unbeatable. You are walking or short driving distance to shops, groceries, restaurants, hospital, medical services, pharmacies, Brock University, schools, public transportation, trails, golf and more. Easy access to QEW makes commuting effortless. Move in and thrive or rent it out and start building wealth. Either way, this condo is a powerful investment in your future. This superb location has so much to offer, do not delay this home is waiting for you...Schedule a showing today
Property Details
Interior
Features
Exterior
Features
Parking
Garage spaces -
Garage type -
Total parking spaces 1
Condo Details
Amenities
Elevator, Outdoor Pool, Playground, Recreation Room, Visitor Parking, Party/Meeting Room
Inclusions
Property History
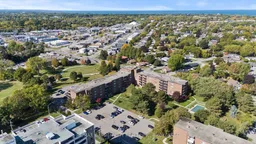 38
38
