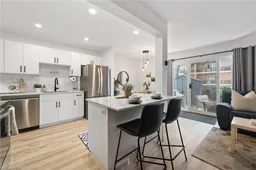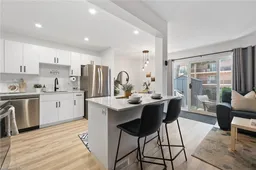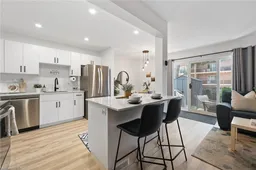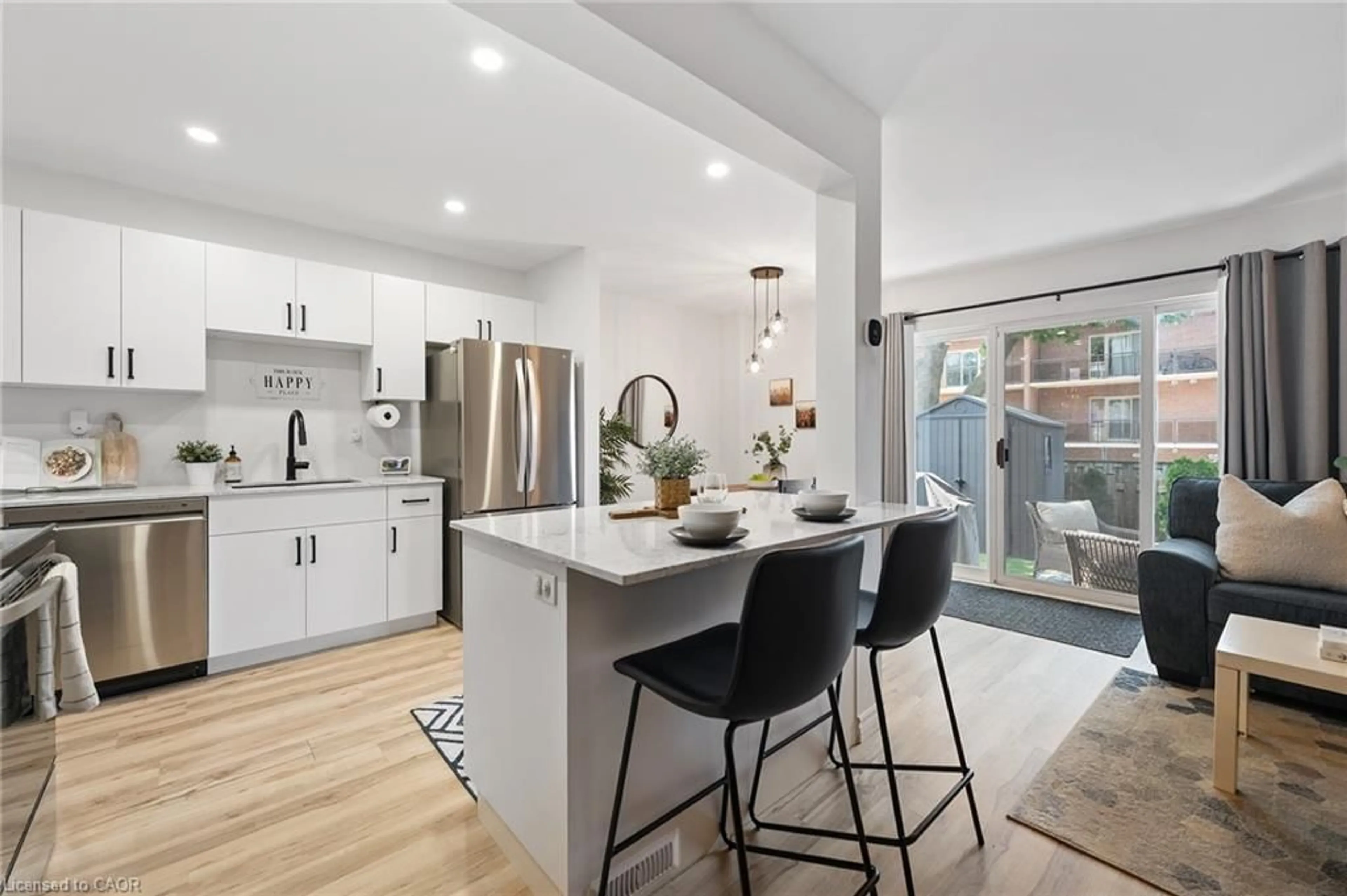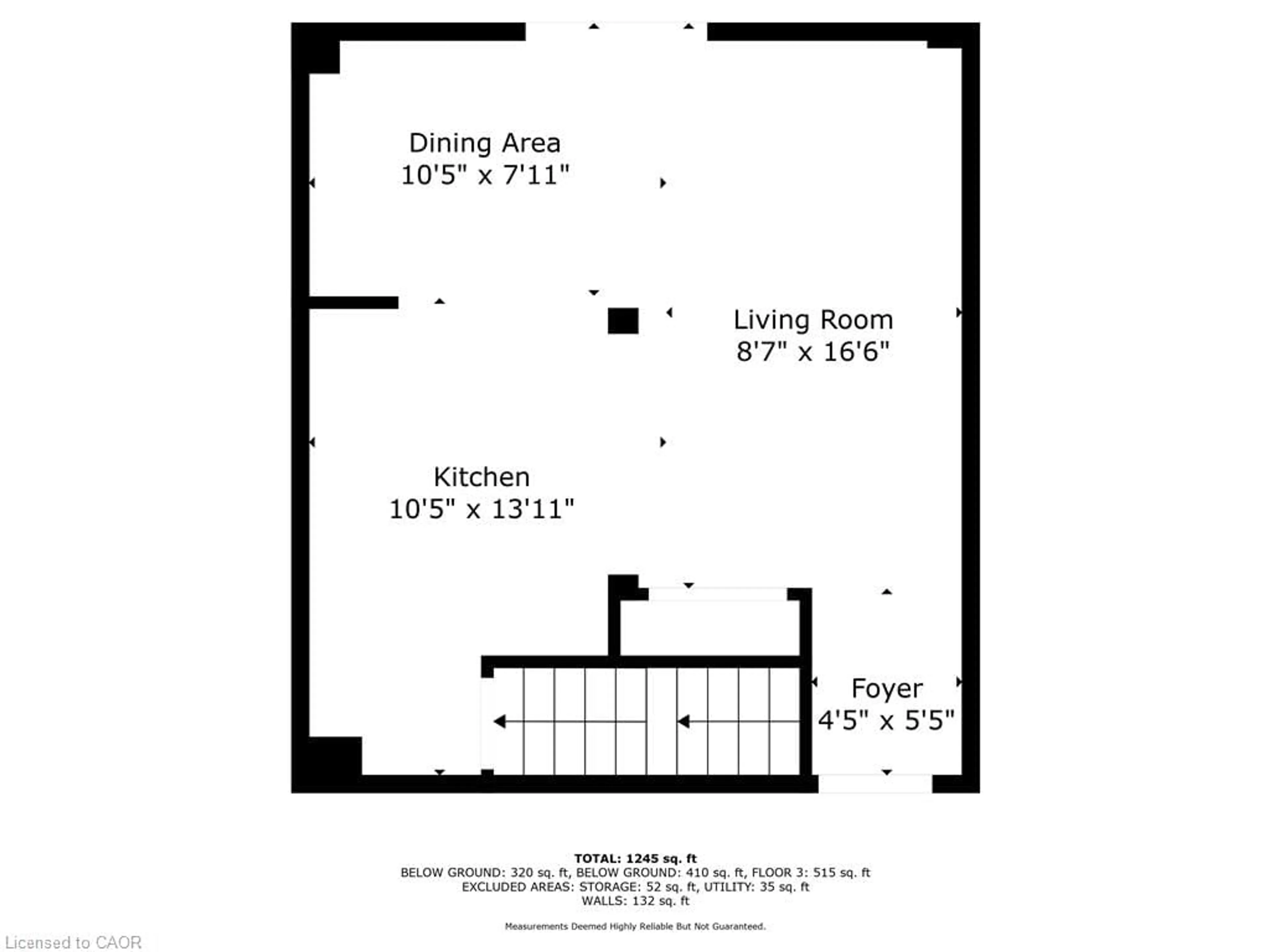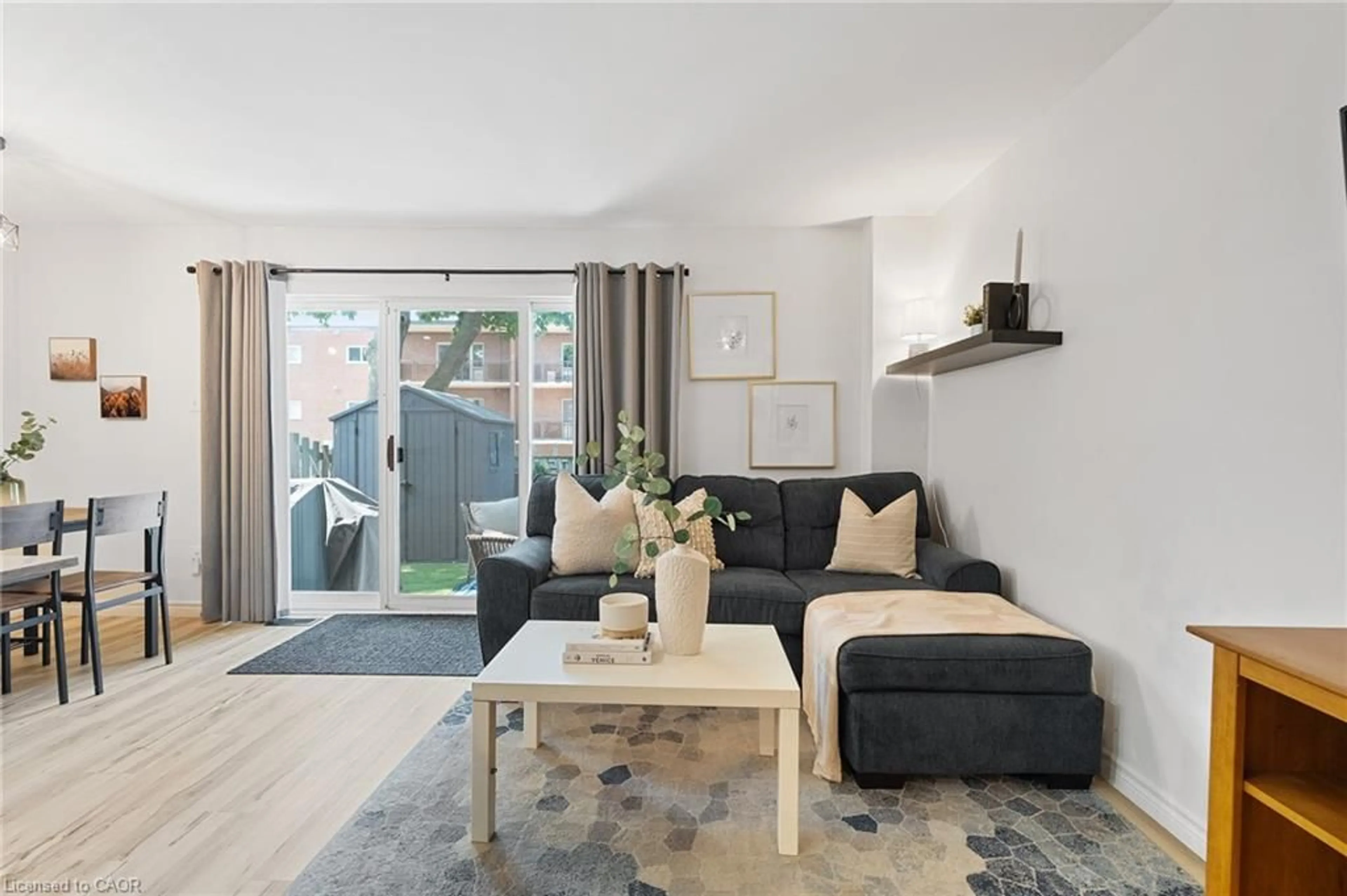17 Old Pine Trail #150, St. Catharines, Ontario L2M 6P9
Contact us about this property
Highlights
Estimated valueThis is the price Wahi expects this property to sell for.
The calculation is powered by our Instant Home Value Estimate, which uses current market and property price trends to estimate your home’s value with a 90% accuracy rate.Not available
Price/Sqft$342/sqft
Monthly cost
Open Calculator
Description
Stunningly renovated 3-bedroom, 1-bathroom two-storey condo townhome in St. Catharines desirable Carlton neighbourhood. Tucked away at the back of a quiet, family-friendly complex, this home offers added privacy, a fully fenced backyard, and a stylish, move-in ready interior. Features a bright, open-concept main floor with new vinyl plank flooring throughout, large principal rooms, and a custom kitchen with modern cabinetry, stainless steel appliances, quartz countertops, and a breakfast island. Sliding patio doors lead to a private yard with patio, green space, and a shed perfect for relaxing or entertaining. Upstairs includes 3 spacious bedrooms with contemporary finishes and a renovated 4-piece bathroom. The partially finished basement adds flexible space for a rec room, home office, playroom, additional bedroom or gym. Freshly painted throughout, move-in ready and located near parks, schools, shopping, and transit this home offers the benefits of condo living without compromising on space or lifestyle.
Property Details
Interior
Features
Main Floor
Kitchen
3.17 x 4.24Dining Room
3.17 x 2.41Living Room
5.03 x 2.62Exterior
Features
Parking
Garage spaces -
Garage type -
Total parking spaces 1
Property History
 42
42