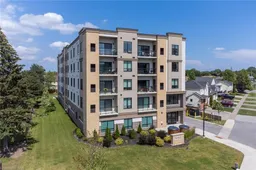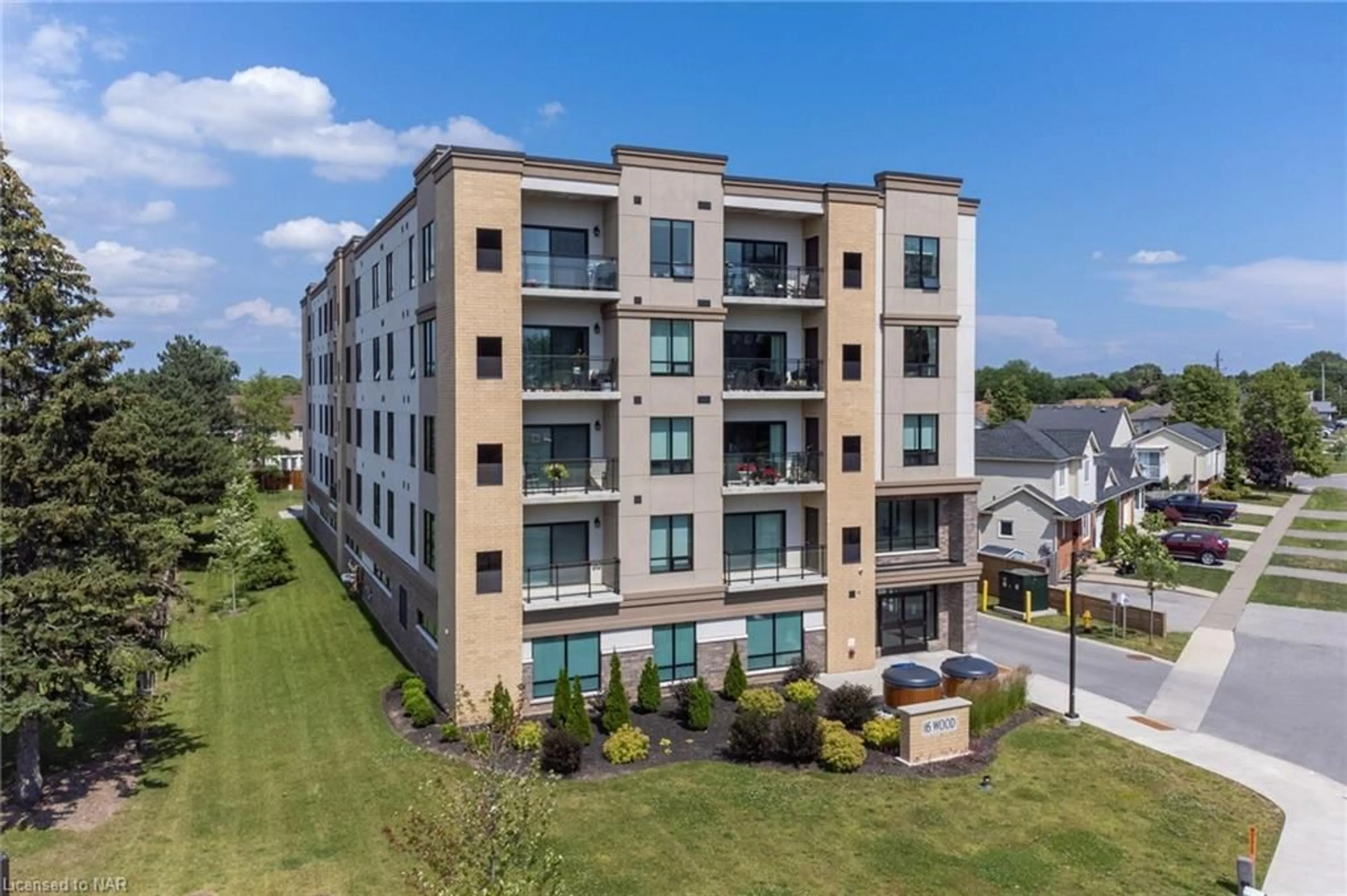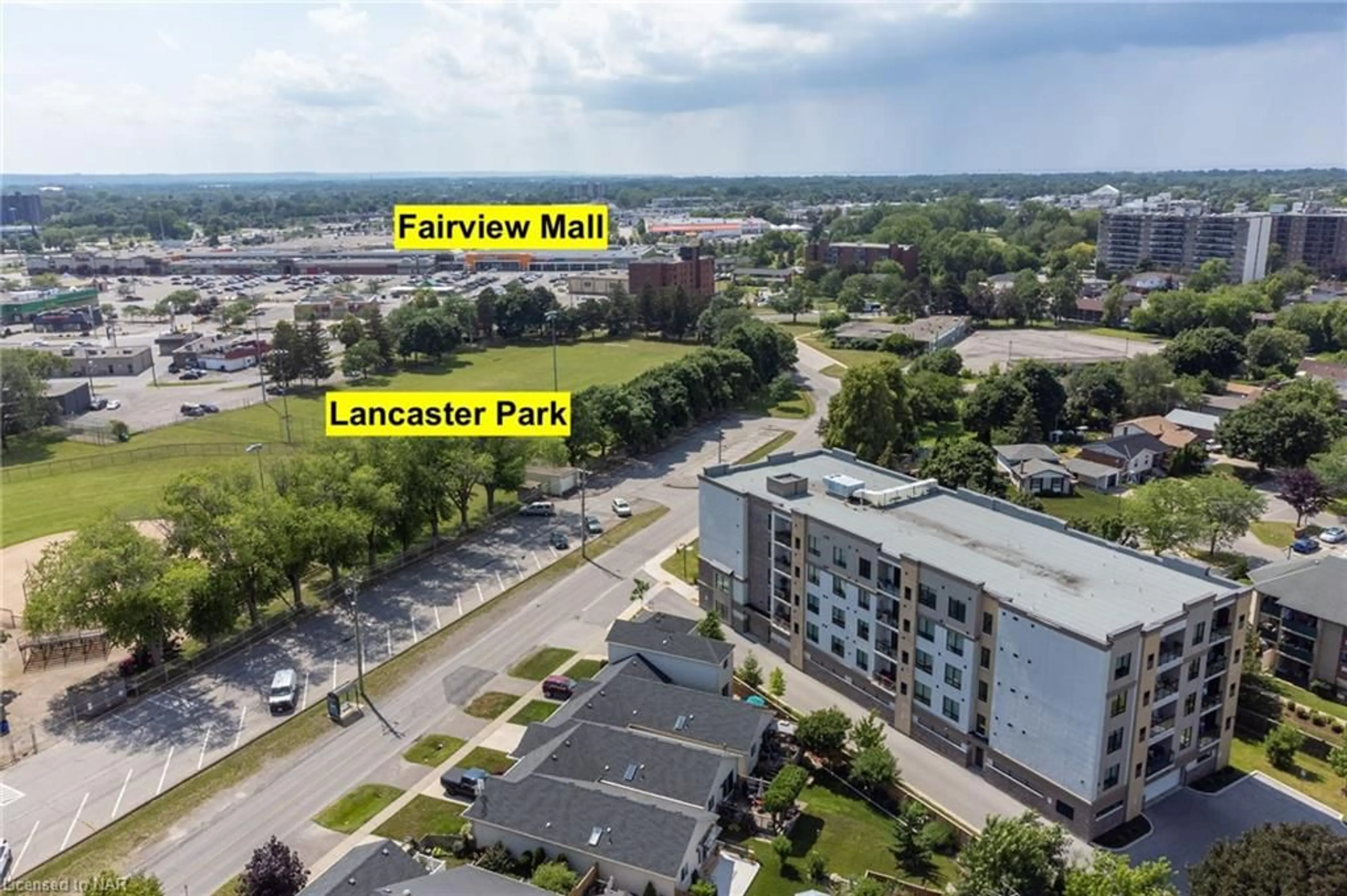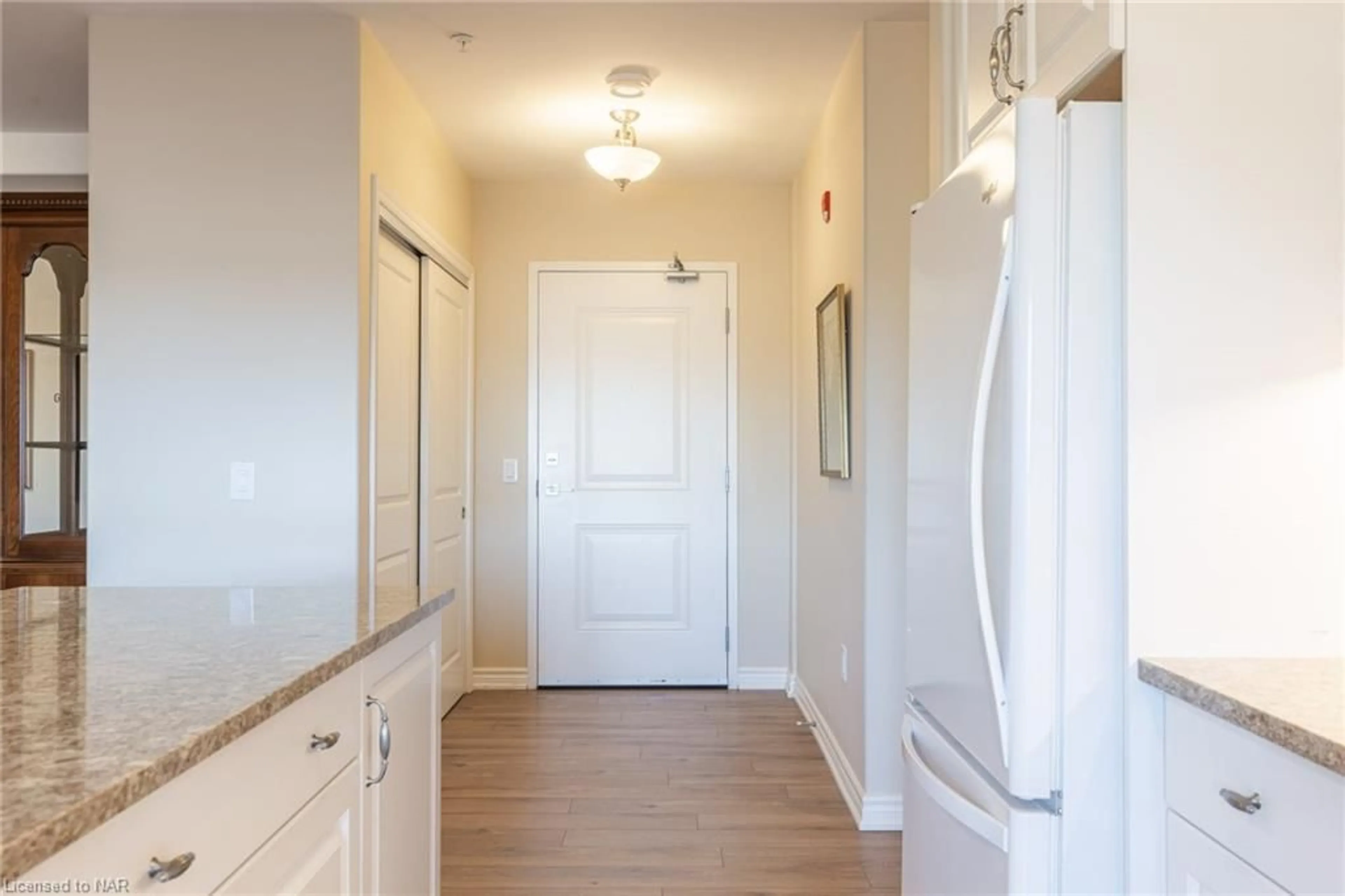16 Wood St #305, St. Catharines, Ontario L2N 2A9
Contact us about this property
Highlights
Estimated ValueThis is the price Wahi expects this property to sell for.
The calculation is powered by our Instant Home Value Estimate, which uses current market and property price trends to estimate your home’s value with a 90% accuracy rate.$530,000*
Price/Sqft$490/sqft
Days On Market52 days
Est. Mortgage$2,577/mth
Maintenance fees$604/mth
Tax Amount (2023)$4,425/yr
Description
Enjoy a relaxed, carefree lifestyle and a welcoming sense of community in Fairview Condos, a 6-yr-old boutique-style condo residence located within easy walking distance to the Fairview Mall and all amenities. Inspired design in this modern and beautifully upgraded 2 bedroom, 2 bath suite includes an open floor plan, 9’ ceilings, bedrooms at opposite ends of the suite and a gorgeous covered balcony. Custom kitchen with quality cabinetry, Quartz counters, under-cabinet lighting, built-in appliances and a large island ideal for entertaining. Storage is maximized - spacious walk-in closet in primary bedroom, in-suite laundry room with plenty of extra storage, separate 4' x 8' locker in basement. Built in 2018 with ICF (Insulated Concrete Forms), all 4 walls of the suite are made with insulated, solid concrete resulting in a highly efficient building with very low noise transfer. The heating and cooling unit is controlled in-suite, with very low monthly operating costs. Need more space for family functions or special occasions? Enjoy the event room with fully outfitted kitchen, bathroom, lounge space, dining area and plenty of space for you and guests. Heated, well-lit, main floor parking garage. Located within easy walking distance to the Fairview Mall, LCBO, grocery stores, restaurants, parks and easy access to the QEW.
Property Details
Interior
Features
Main Floor
Foyer
2.06 x 1.63Kitchen
13.02 x 10.03Dinette
11 x 7.08Living Room
12.1 x 12Exterior
Features
Parking
Garage spaces 1
Garage type -
Other parking spaces 0
Total parking spaces 1
Condo Details
Amenities
BBQs Permitted, Elevator(s), Party Room, Parking
Inclusions
Property History
 25
25




