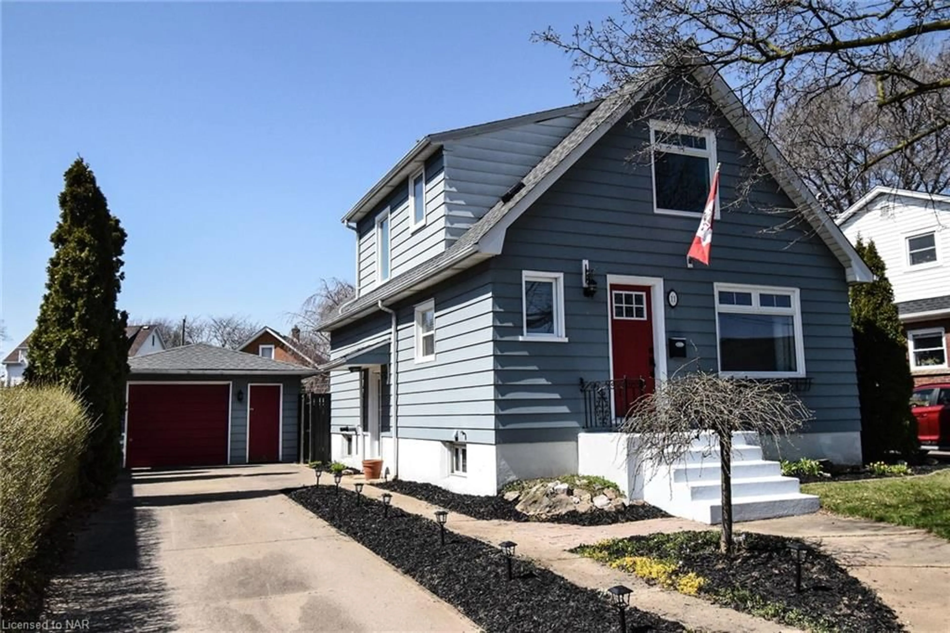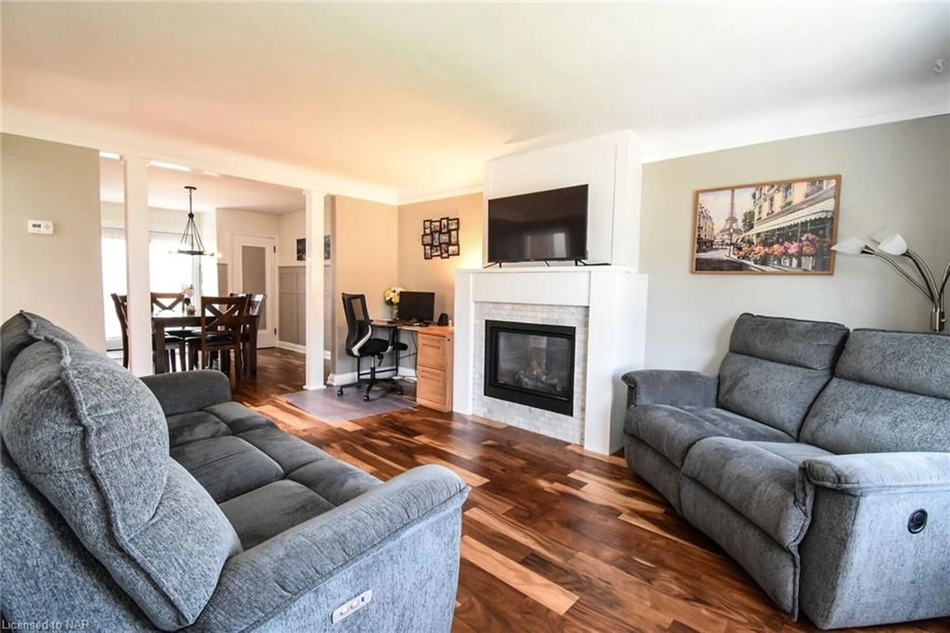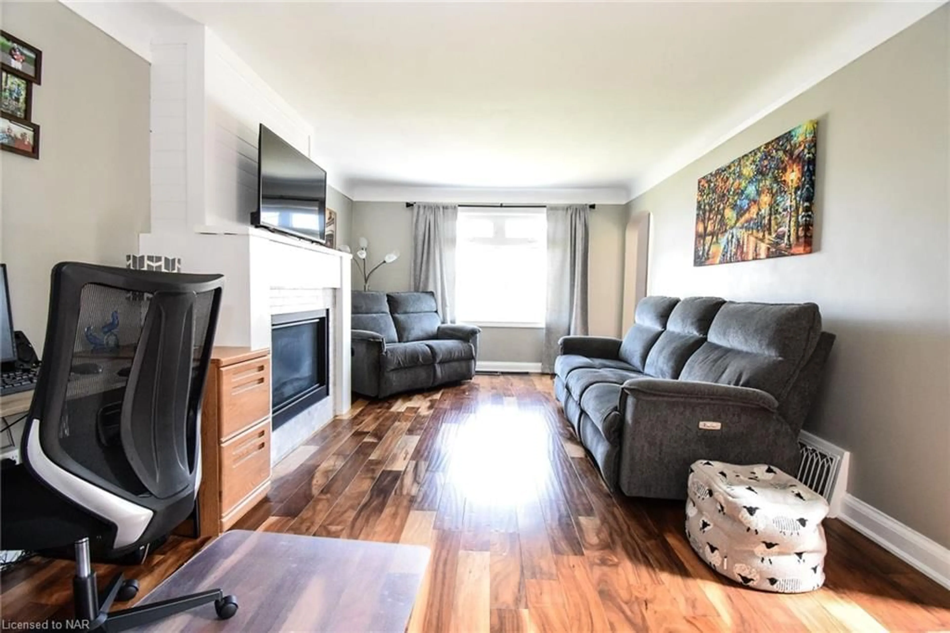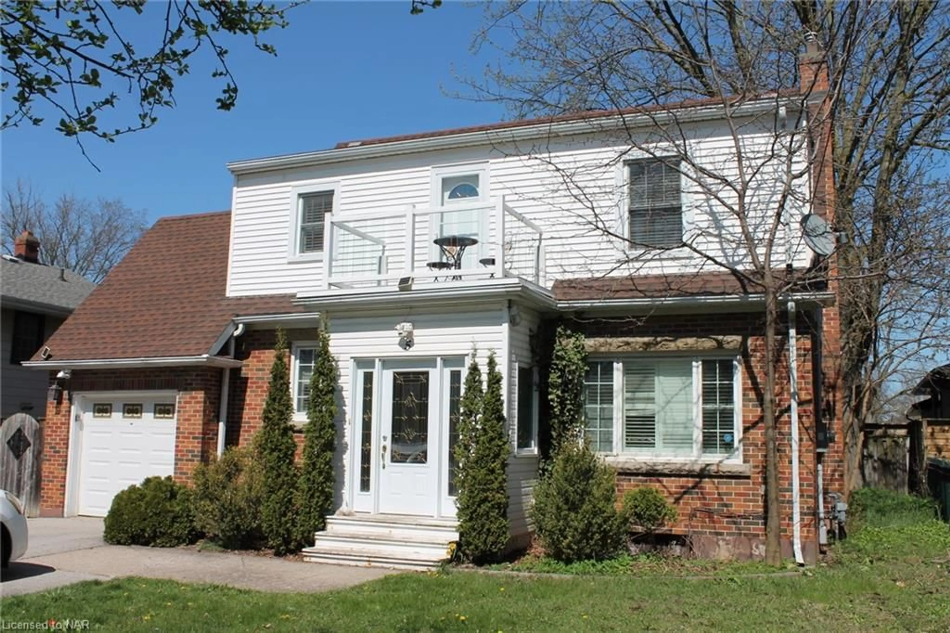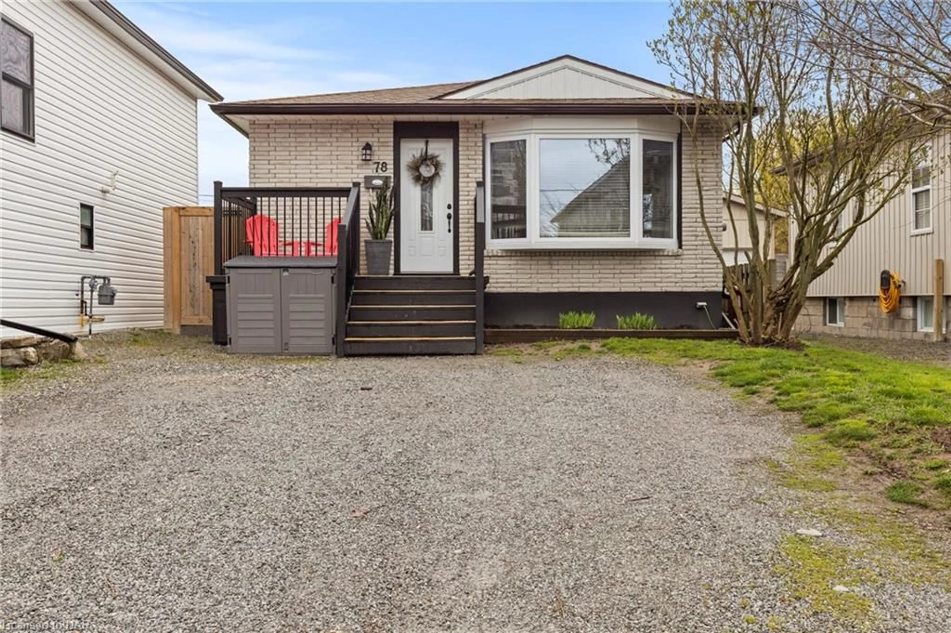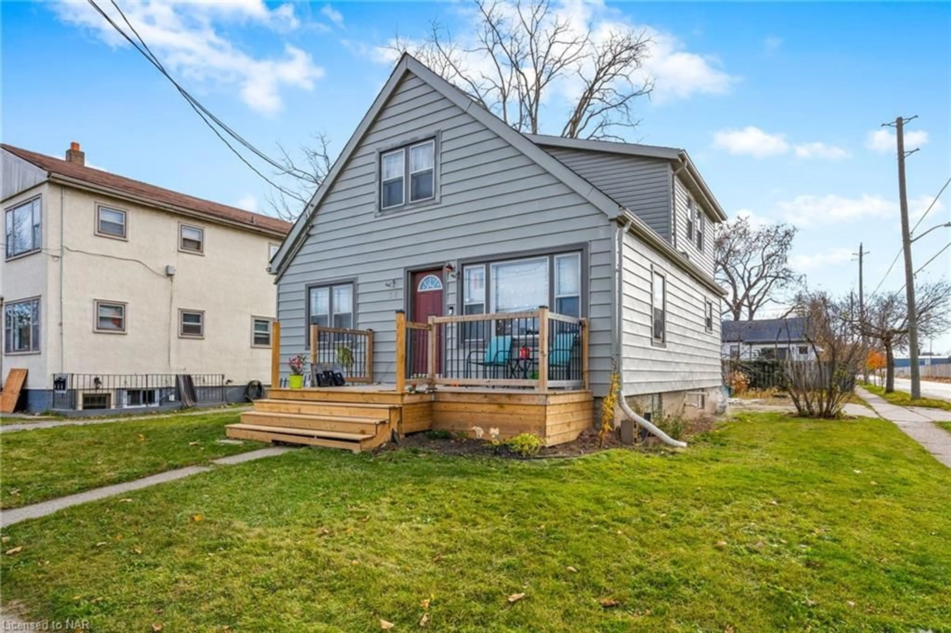11 Montgomery Ave, St. Catharines, Ontario L2N 1Y7
Contact us about this property
Highlights
Estimated ValueThis is the price Wahi expects this property to sell for.
The calculation is powered by our Instant Home Value Estimate, which uses current market and property price trends to estimate your home’s value with a 90% accuracy rate.$564,000*
Price/Sqft$380/sqft
Days On Market34 days
Est. Mortgage$2,512/mth
Tax Amount (2023)$3,097/yr
Description
"BEAUTIFUL ENTRY LEVEL 1.5 STOREY HOME WITH 3 BEDS & 2 FULL BATHS, PARTIALLY FINISHED BASEMENT, 1.5 CAR DETACHED GARAGE AND VERY PRIVATE FENCED YARD WITH LARGE DECK ON TREE LINED STREET IS A MUST SEE" Welcome to 11 Montgomery Avenue in St. Catharines, As you approach you will notice the meticulous front yard and landscaping with concrete single drive & garage good for 3 to 4 vehicles. As you enter thru the front door, you will notice the Stunning updated kitchen with plenty of counter and cabinet space and S/S built in appls. Off the kitchen, you have the cozy Living Room with gas fireplace leading to a formal dining room with doors leading to the back deck great for bbq. You also have a main floor bedroom/ office. Upstairs you will notice the 2 other spacious bedrooms with separate 4 pc bath and original hardwood flooring. Downstairs is mostly finished with large recroom/gaming area and a 3 pc bath with separate tile stand alone shower. Once you have completed the inside, head outdoors to your very private fenced back yard with 12 x 12 deck & 1.5 car garage (16 x 22). Many features of the home have been upgraded over within 7-15 yrs and is in move in condition. HWT on demand owned. Walking distance to Fairview Mall, Lancaster Park, close to QEW and other amenities. This is a must see.
Property Details
Interior
Features
Main Floor
Kitchen
3.96 x 2.90Living Room
5.08 x 3.56Dining Room
4.27 x 3.56Bedroom
3.30 x 2.84Exterior
Features
Parking
Garage spaces 1.5
Garage type -
Other parking spaces 3
Total parking spaces 4
Property History
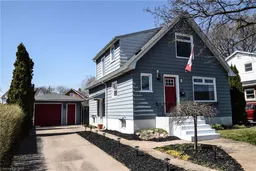 50
50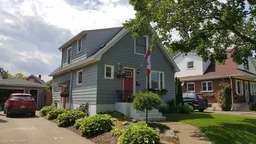 36
36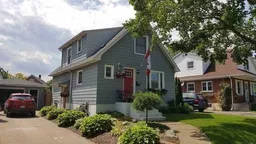 23
23
