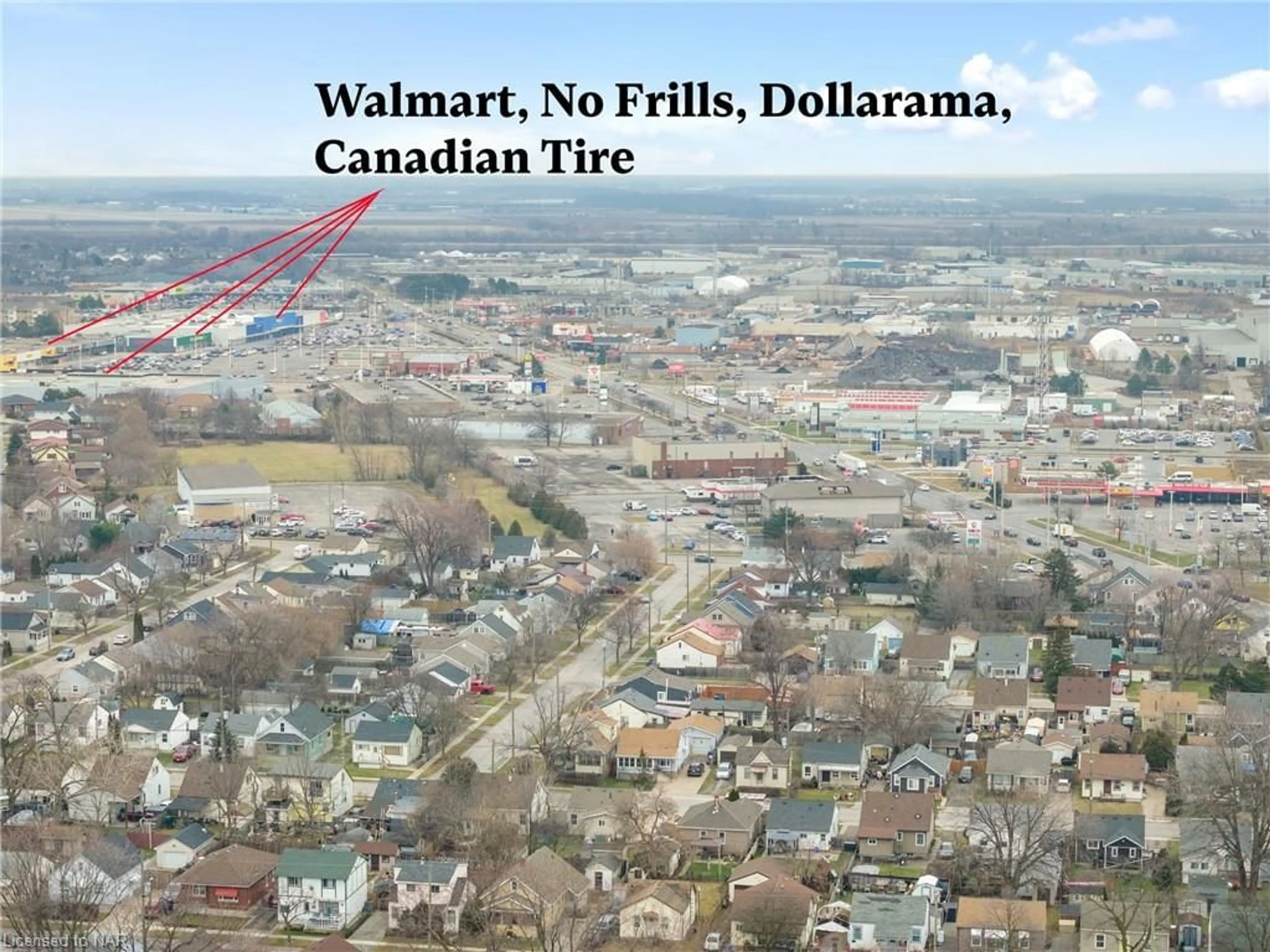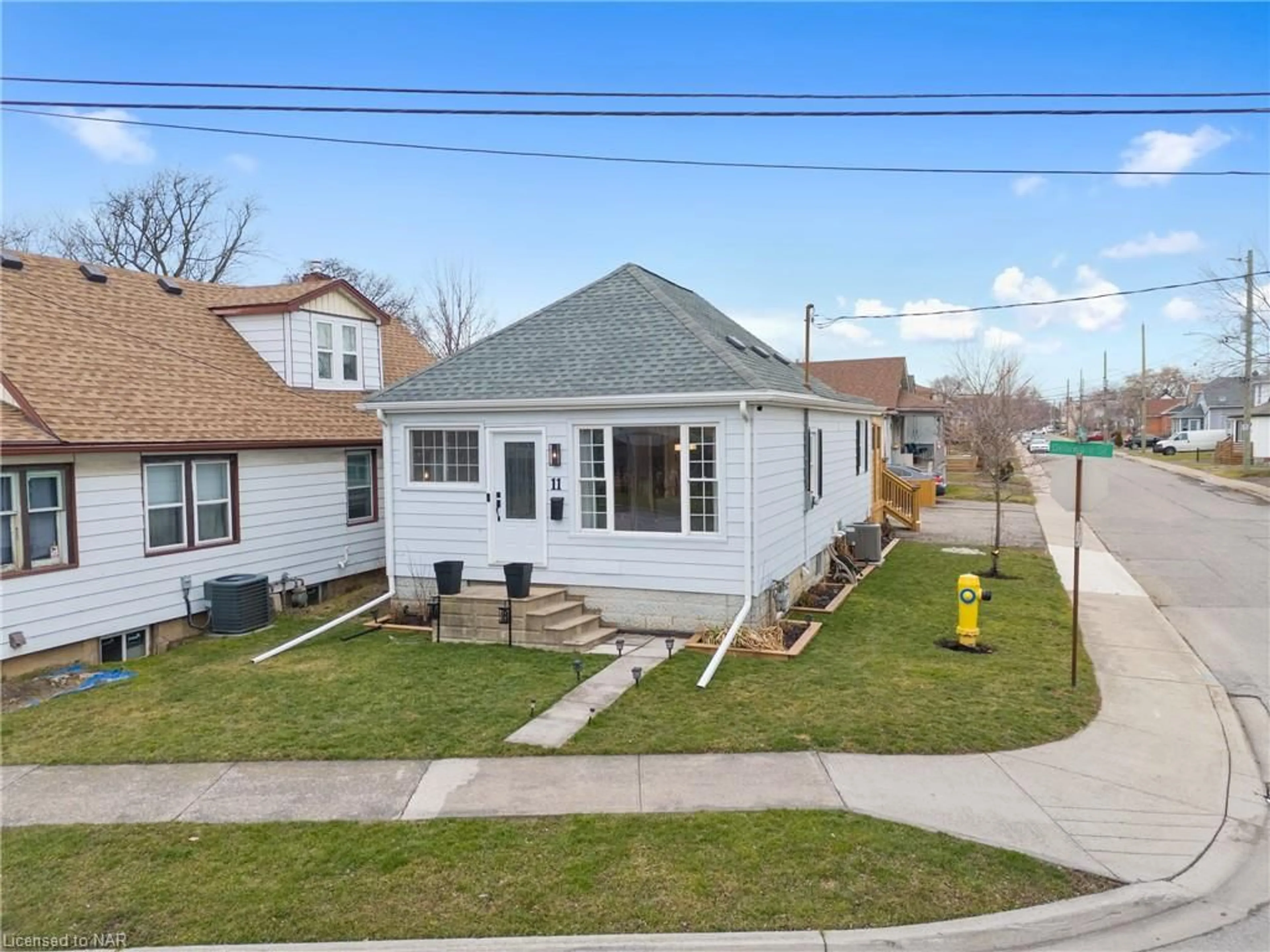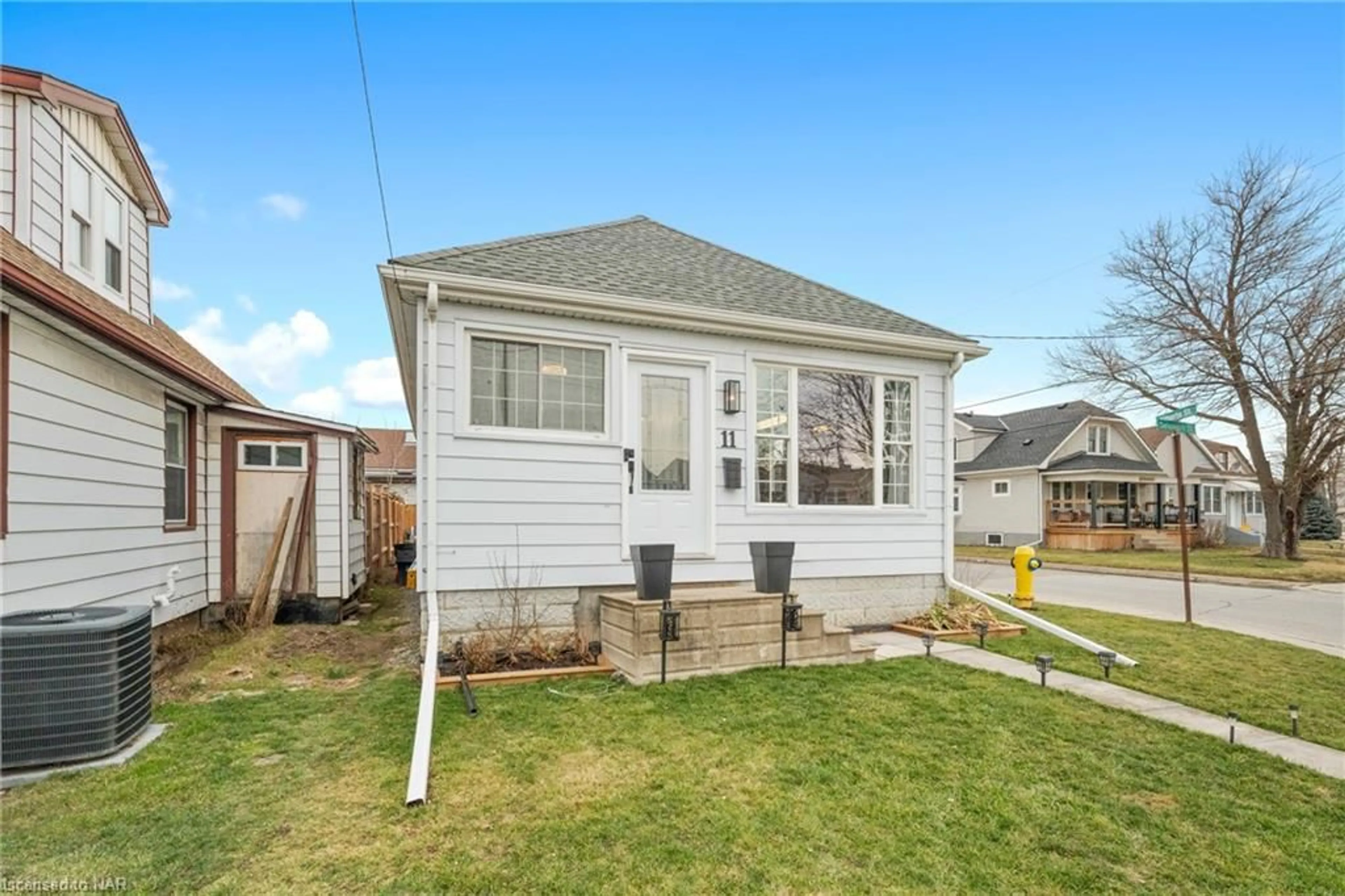11 Delaware St, St. Catharines, Ontario L2M 5L7
Contact us about this property
Highlights
Estimated ValueThis is the price Wahi expects this property to sell for.
The calculation is powered by our Instant Home Value Estimate, which uses current market and property price trends to estimate your home’s value with a 90% accuracy rate.$432,000*
Price/Sqft$390/sqft
Days On Market21 days
Est. Mortgage$2,233/mth
Tax Amount (2023)$2,245/yr
Description
Welcome home to 11 Delaware Street located in the beautiful city of St. Catharines. Centrally located close to tons of amenities and offering super quick access to the QEW. This could be exactly what you have been looking for! This home sits on a corner lot and has two parking spots at the rear of the home. A separate back entrance brings you into a large foyer with plenty of space to drop your bags, hang your coats, kick off your shoes and say "I'm Home". The main floor of this home is so functional with its open concept layout. Natural light and fresh neutral paint colors really compliment all the beautiful updates throughout. The kitchen has tons of storage, countertop space and newer cabinetry that flows right into the dining and living areas making it the perfect place to entertain. The main floor is finished off with an updated full bathroom right across from the primary bedroom. This generous sized bedroom features large sliding patio doors that lead out to a private deck, perfect for an evening fire or morning coffee. Heading upstairs is the homes second bedroom. This loft space could be used for many different things such as storage, a hobby room or office space. Downstairs you will find the partially finished basement and laundry. The basement is currently being used as a kids playroom and office but could easily be converted into a third bedroom with its own personal half bathroom. This home is sure to impress! There is nothing left to do but move in and enjoy. Don't miss this opportunity of low maintenance living with all of the conveniences!!
Property Details
Interior
Features
Main Floor
Living Room
3.00 x 3.68Dining Room
2.90 x 3.68Foyer
2.01 x 3.35Kitchen
5.16 x 4.39Exterior
Features
Parking
Garage spaces -
Garage type -
Total parking spaces 2
Property History
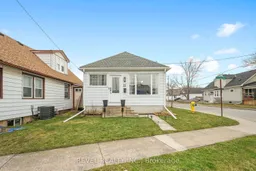 32
32 32
32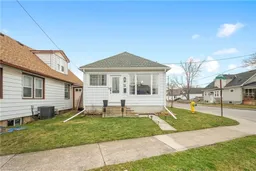 32
32
