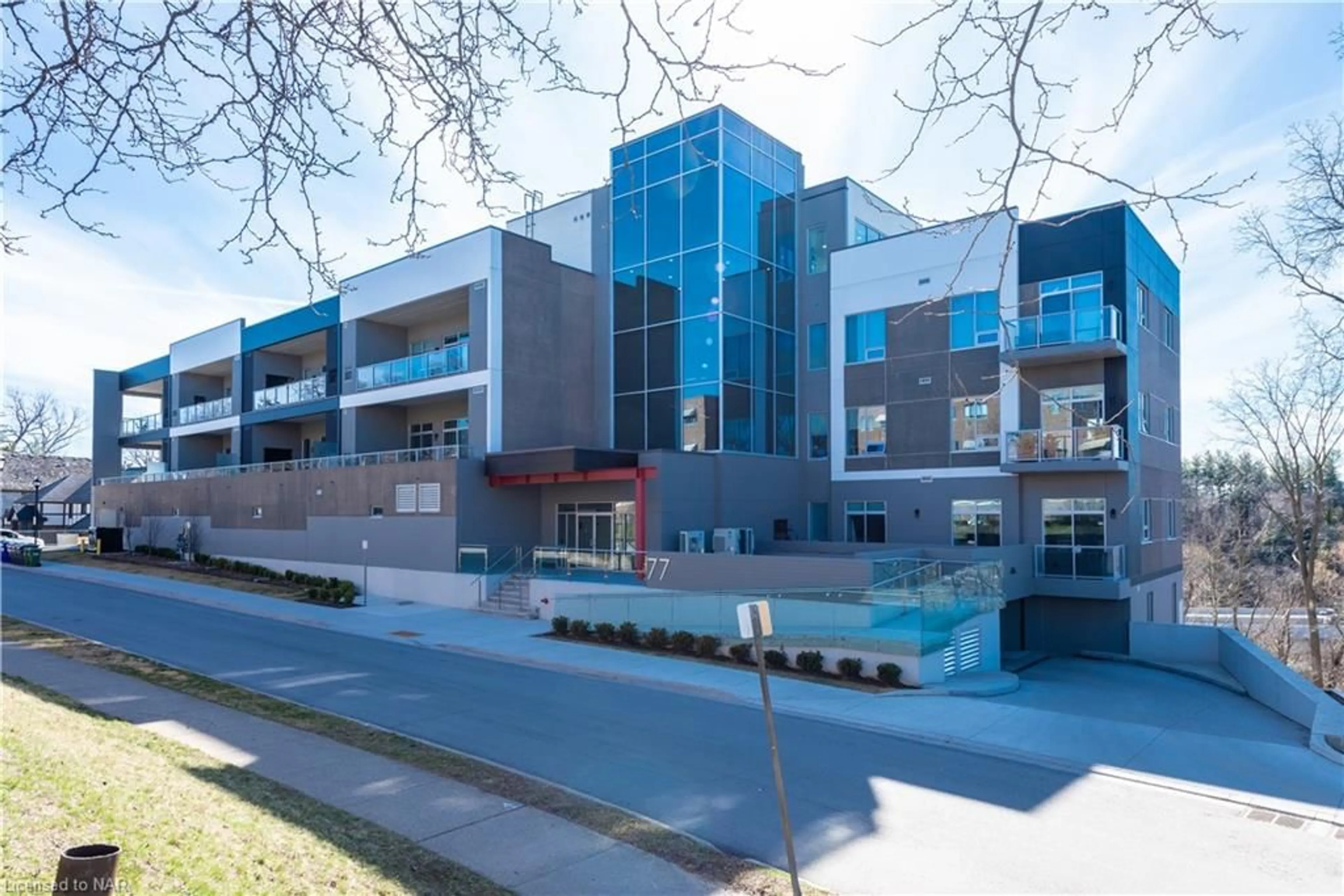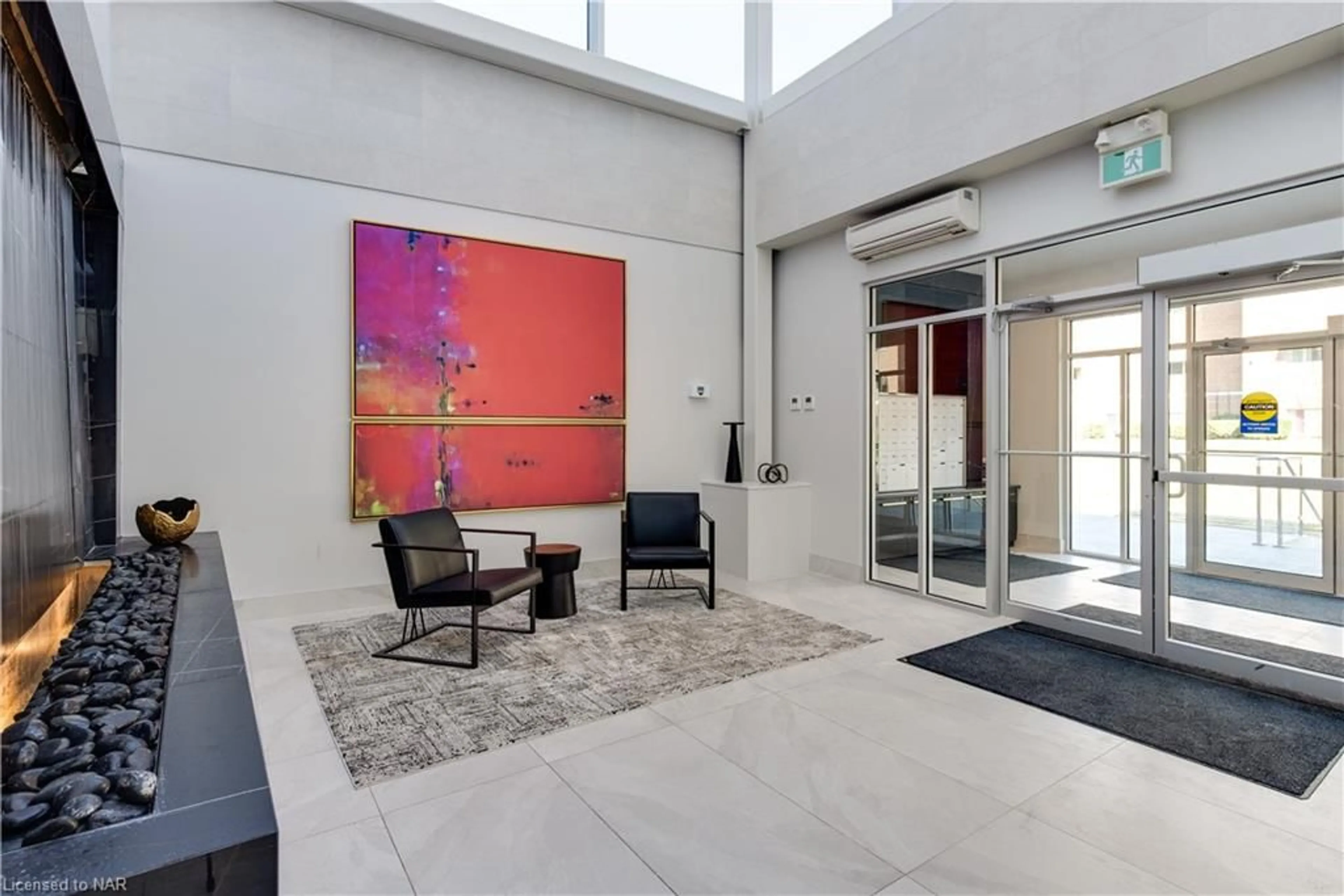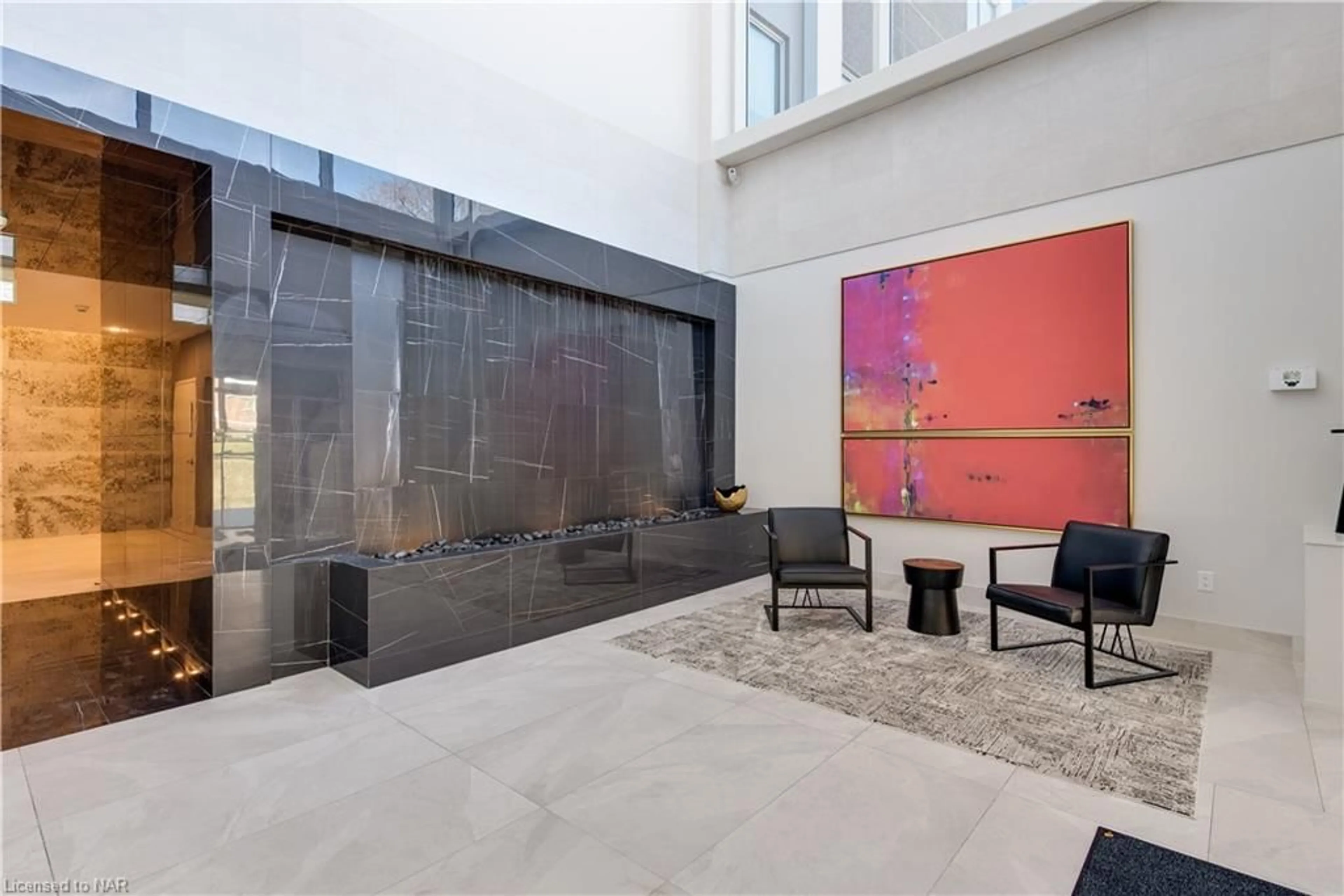77 Yates St #102, St. Catharines, Ontario L2R 5R7
Contact us about this property
Highlights
Estimated ValueThis is the price Wahi expects this property to sell for.
The calculation is powered by our Instant Home Value Estimate, which uses current market and property price trends to estimate your home’s value with a 90% accuracy rate.$716,000*
Price/Sqft$701/sqft
Days On Market33 days
Est. Mortgage$3,861/mth
Maintenance fees$414/mth
Tax Amount (2024)$6,817/yr
Description
This one is a beauty!! Are you thinking of making the transition to luxury condo living but unsure as to how it all works? This gorgeous main floor unit with walkout to terrace and green space is the way to go!! And don’t fret, Fido can come along too! With over 1200 sq ft of living space in addition to a lovely, private terrace, you will easily feel at HOME. Oh, and did I mention that this condo has upgrades galore!! Designer light fixtures, numerous pot lights, Fisher & Paykel appliances, English Plank Greenwich engineered white oak flooring, designer kitchen with Caesarstone countertop and backsplash by Enns Cabinetry and more! 77 Yates is a stunning boutique condominium, set along the Merritt Trail and waterfront. Take the elevator up to the rooftop, get your workout in the gym, then entertain in the lounge, or outdoor BBQ areas, while taking in breathtaking views of the Niagara Peninsula. It’s time to be the talk of the town! Let’s Get You Home!
Property Details
Interior
Features
Main Floor
Kitchen
12.02 x 11.09engineered hardwood / open concept
Living Room
15.02 x 14.11crown moulding / engineered hardwood / sliding doors
Dining Room
12 x 10Engineered Hardwood
Bathroom
2-Piece
Exterior
Features
Parking
Garage spaces 1
Garage type -
Other parking spaces 0
Total parking spaces 1
Condo Details
Amenities
Fitness Center, Party Room, Roof Deck, Parking
Inclusions
Property History
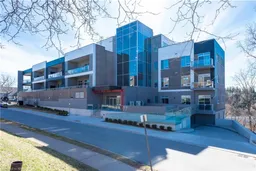 34
34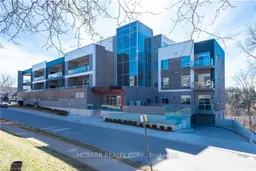 34
34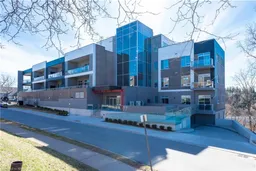 34
34
