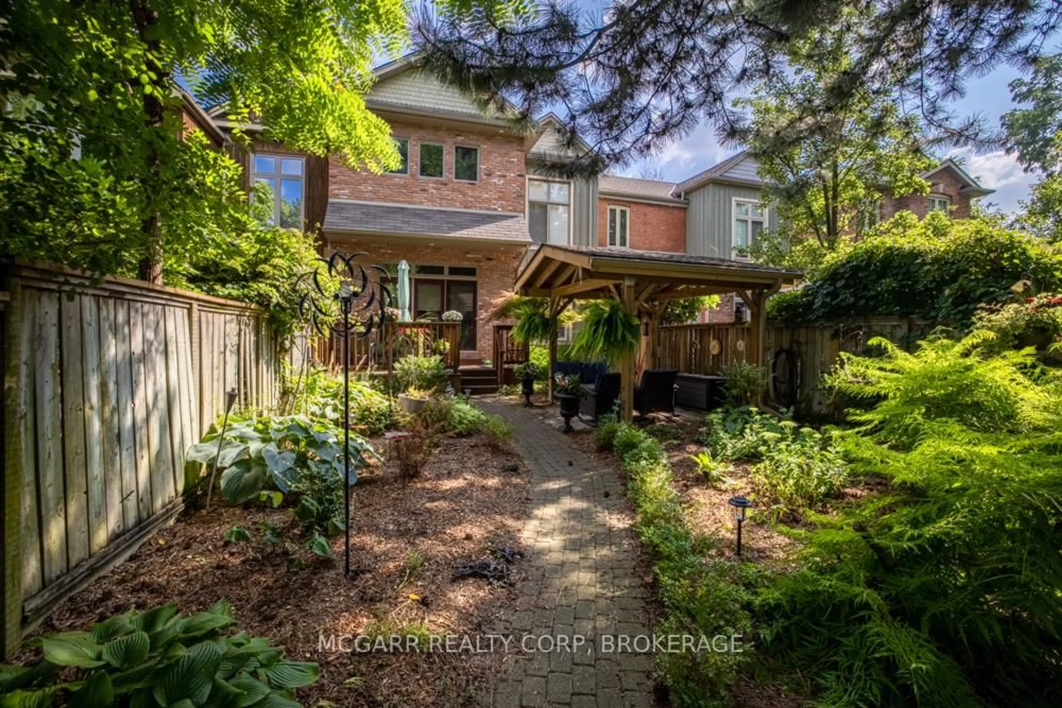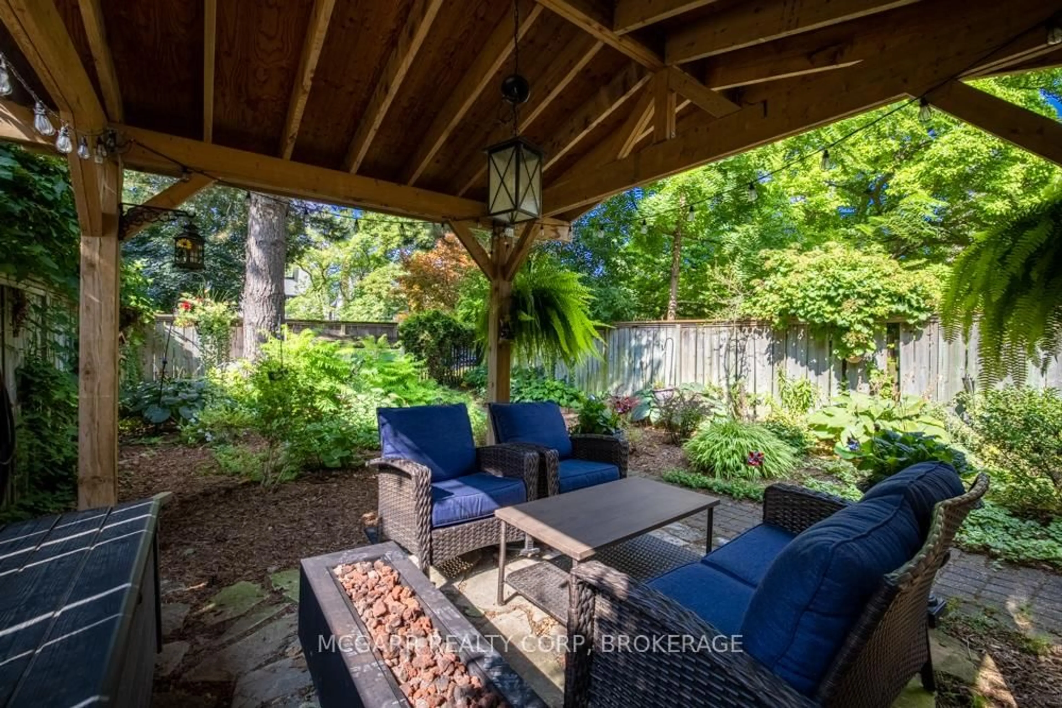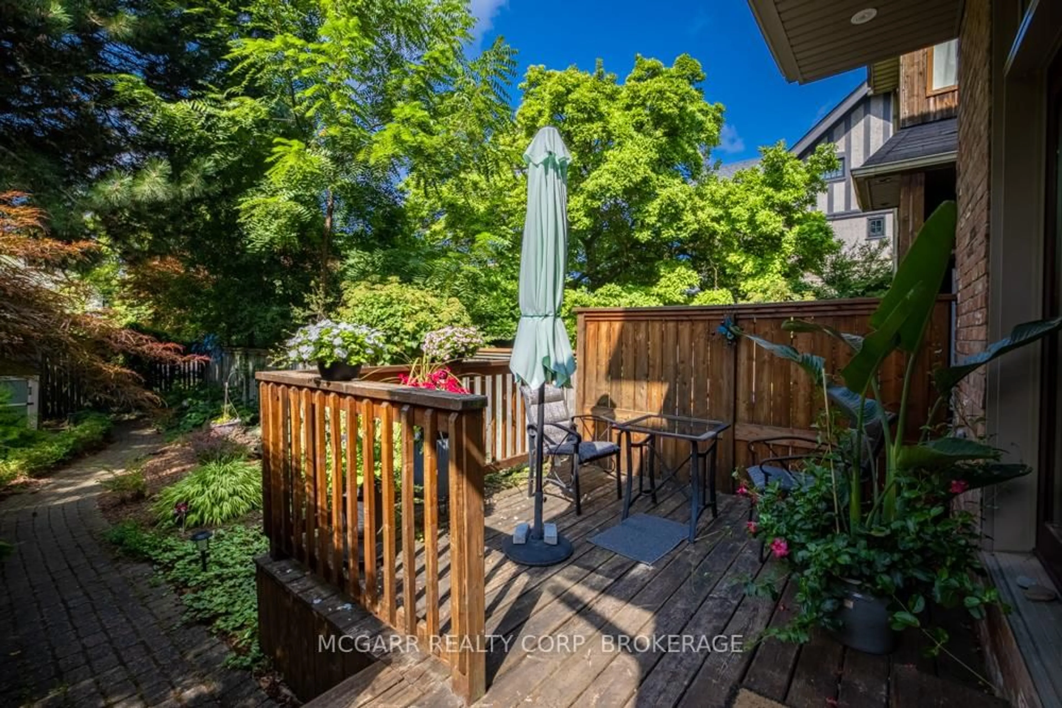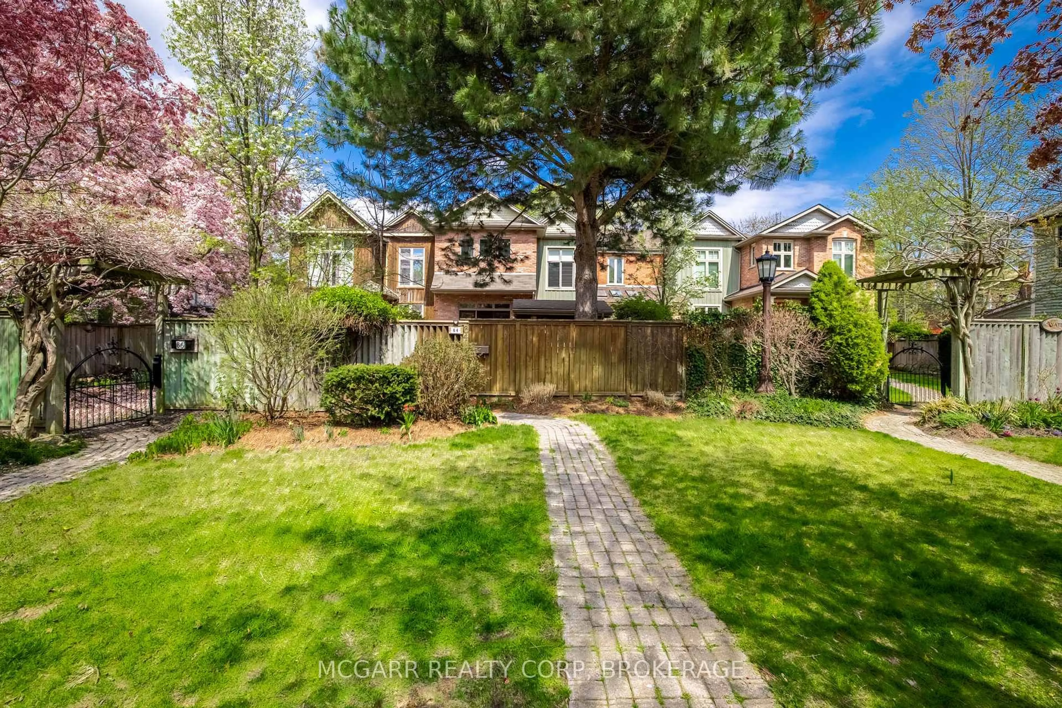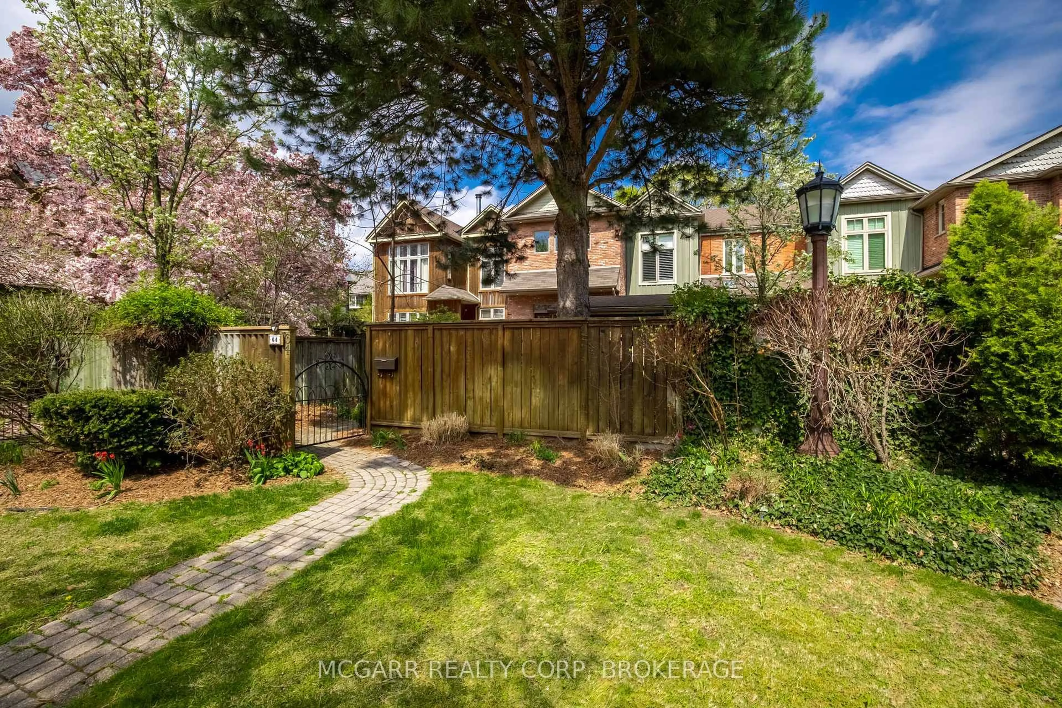Sold conditionally
113 days on Market
64 Yates St, St. Catharines, Ontario L2R 5R8
•
•
•
•
Sold for $···,···
•
•
•
•
Contact us about this property
Highlights
Days on marketSold
Estimated valueThis is the price Wahi expects this property to sell for.
The calculation is powered by our Instant Home Value Estimate, which uses current market and property price trends to estimate your home’s value with a 90% accuracy rate.Not available
Price/Sqft$408/sqft
Monthly cost
Open Calculator
Description
Property Details
Interior
Features
Heating: Radiant
Cooling: Central Air
Basement: Full
Exterior
Features
Lot size: 4,107 SqFt
Parking
Garage spaces -
Garage type -
Total parking spaces 2
Property History
Login required
ListedActive
$•••,•••
113 days on market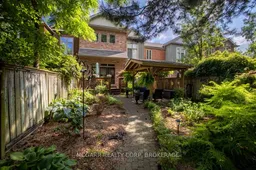 Listing by trreb®
Listing by trreb®

Login required
Expired
Login required
Listed
$•••,•••
Stayed --116 days on market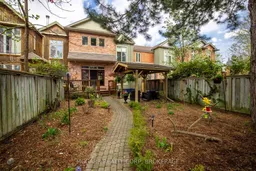 Listing by trreb®
Listing by trreb®

Login required
Terminated
Login required
Listed
$•••,•••
Stayed --92 days on market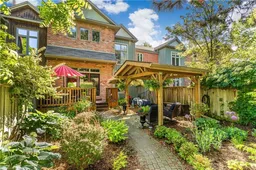 Listing by itso®
Listing by itso®

Property listed by MCGARR REALTY CORP, BROKERAGE, Brokerage

Interested in this property?Get in touch to get the inside scoop.
