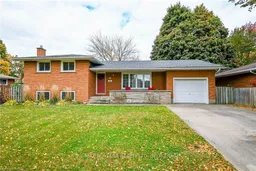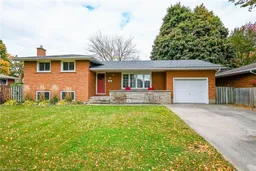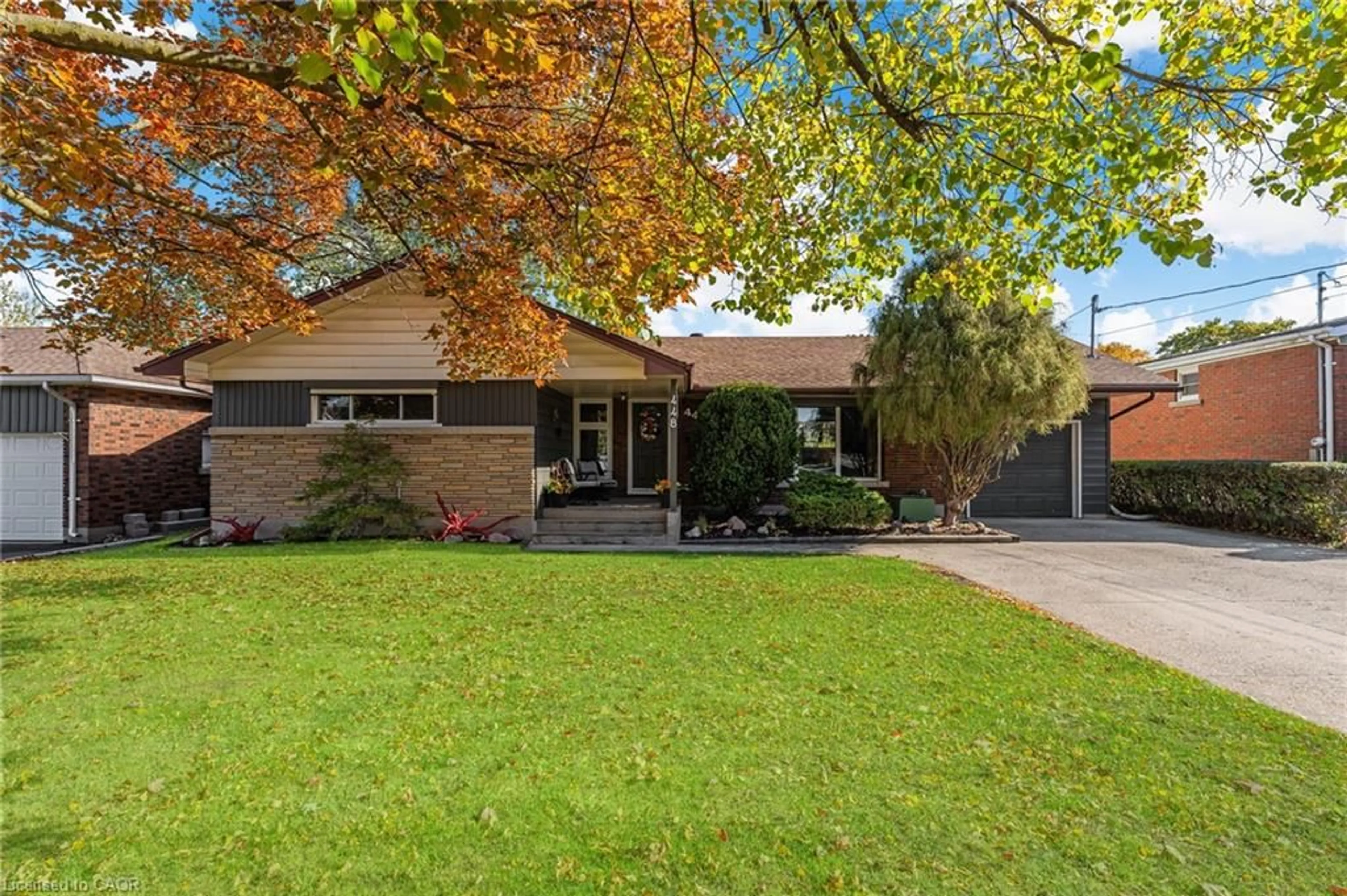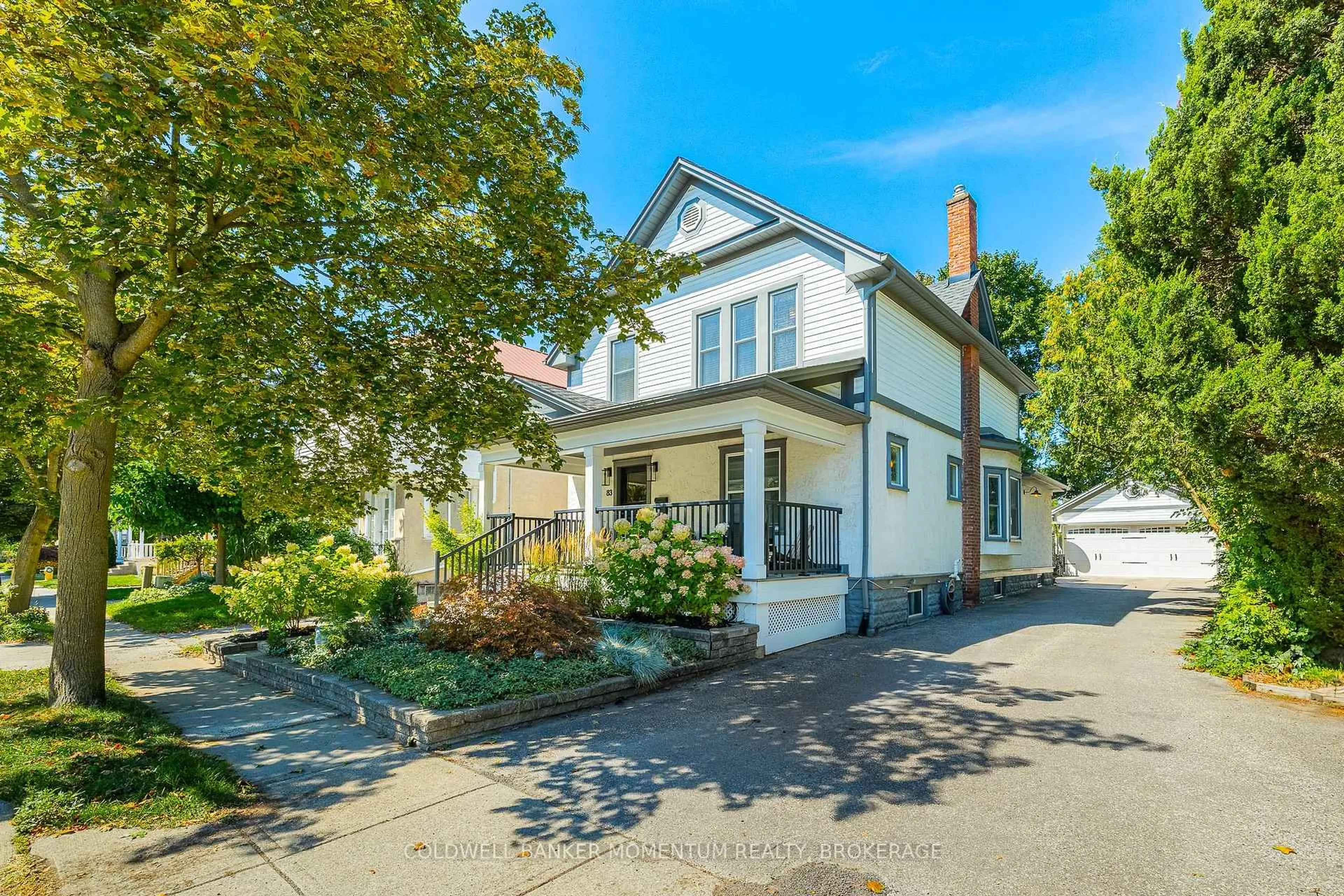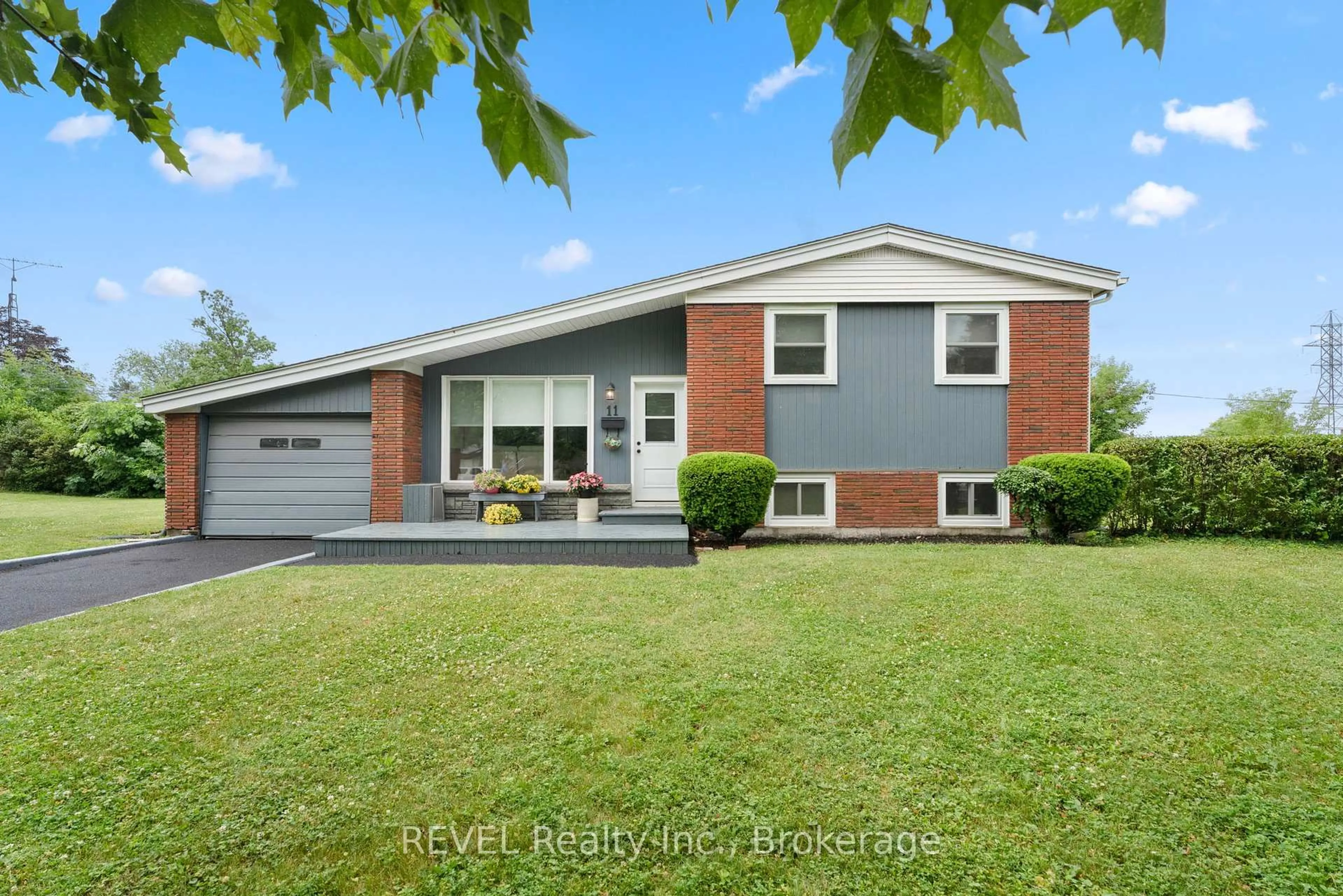Oversized 1,250 sqft sidesplit in the desirable northend neighbourhood. This 3+1 bedroom, 2-bathroom home features a single, extended 12'x28' attached garage. The front foyer offers ceramic flooring, with French doors into a bright living room. Spacious kitchen with space for an eat-in option opens to the dining room with large window overlooking fenced in backyard. The upper level includes a spacious primary bedroom with his-and-hers closets and hardwood floors, along with two additional bedrooms. Renovated 4pc bath, complete with extra vanity for storage. The lower level features 4-piece bath, a fourth bedroom, and a rec room with a wood stove insert for added warmth and charm. The basement houses the laundry area, a den/office, and a cold storage room running the full length of the porch, providing ample storage. Furnace and A/C were replaced in 2007, and all vinyl replacement windows except in the dining room, Roof reshingled in 2017, new siding in 2022, gas line for bbq. Possibility of inlaw suite The property sits on a large 66'x130', fenced lot, offering both privacy and outdoor space for relaxation. Close to shopping, easy access to walking path at canal, schools & QEW highway.
Inclusions: Dishwasher, Dryer, Refrigerator, Smoke Detector, Stove, Washer, Window Coverings
