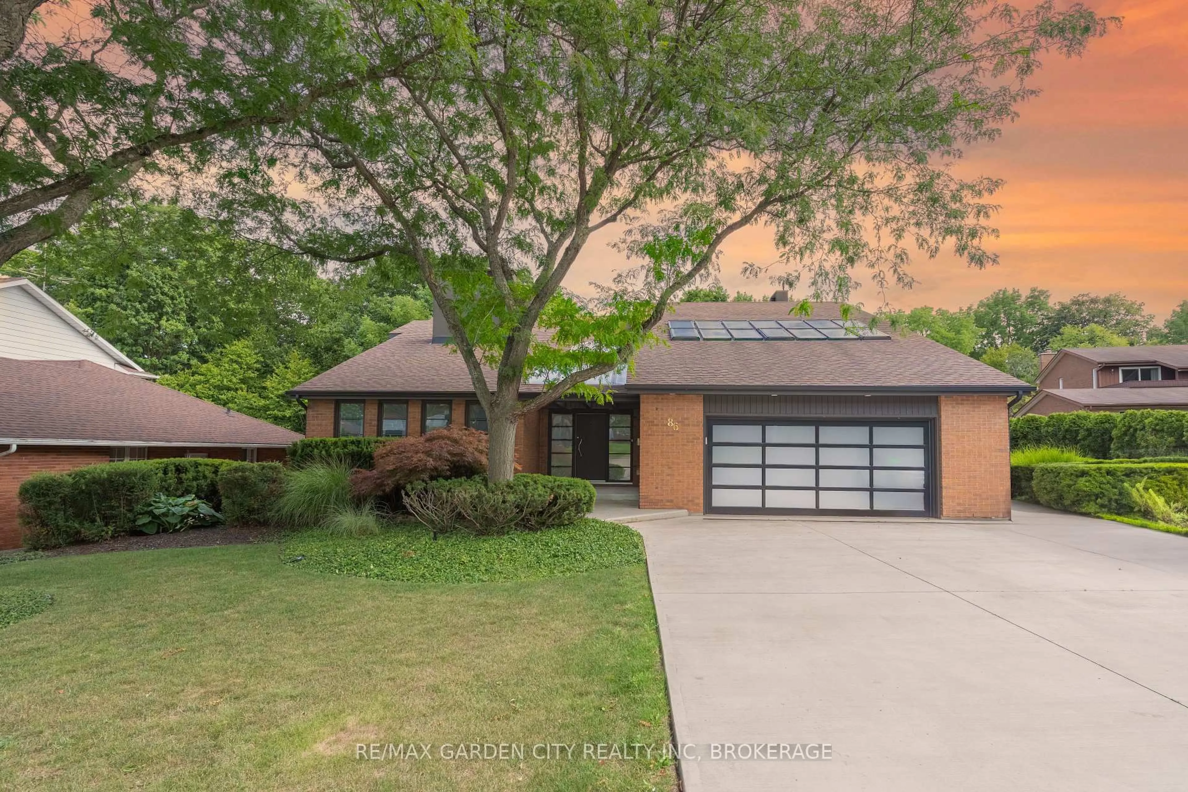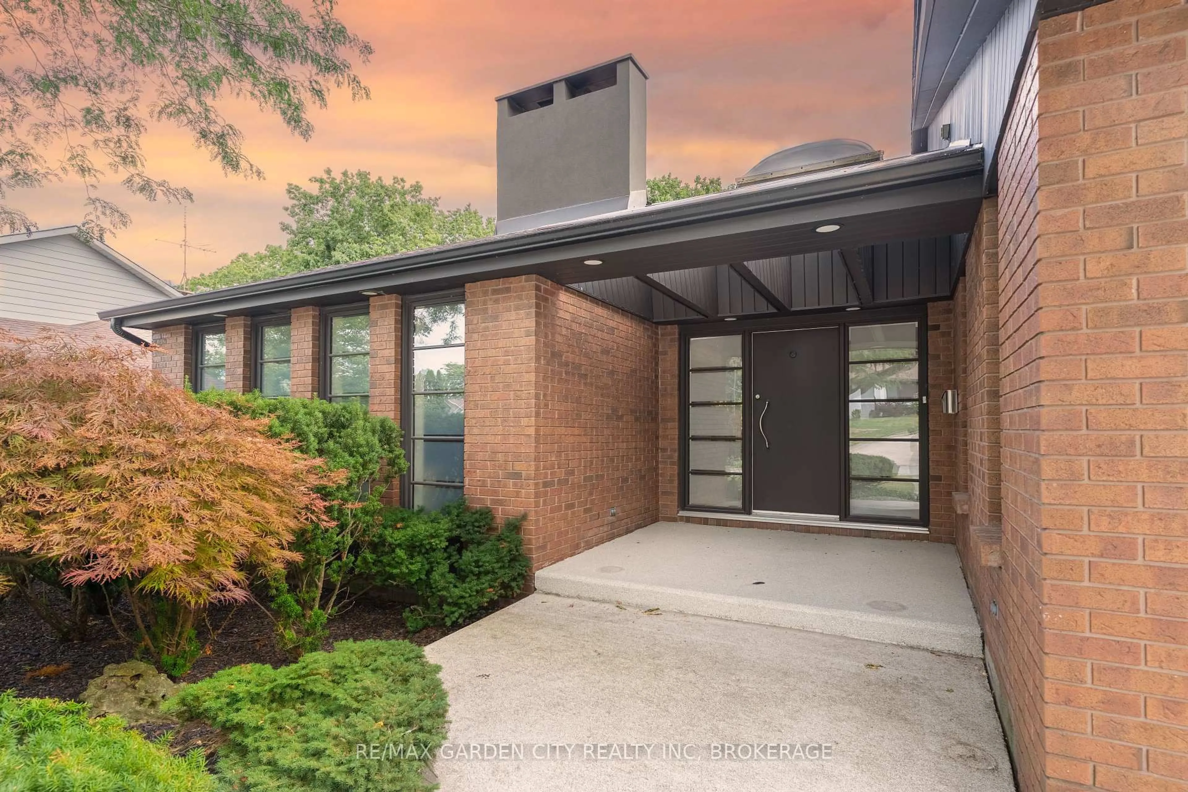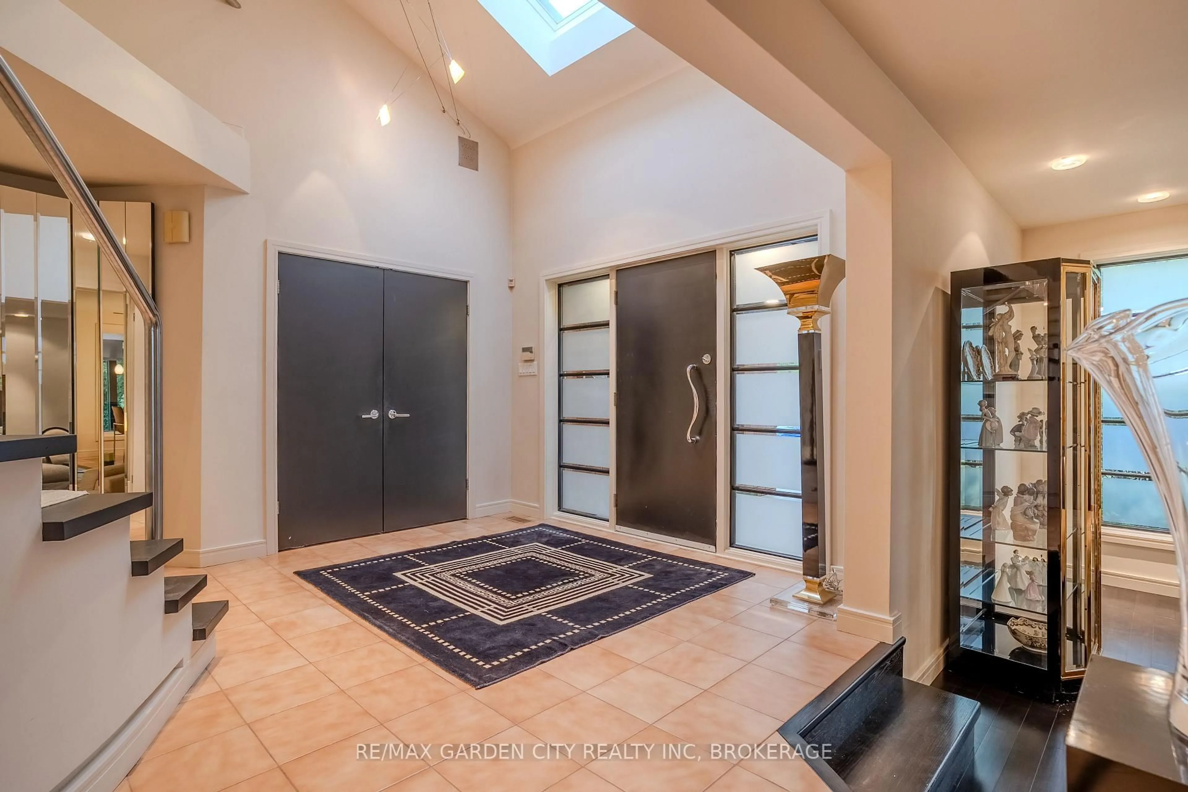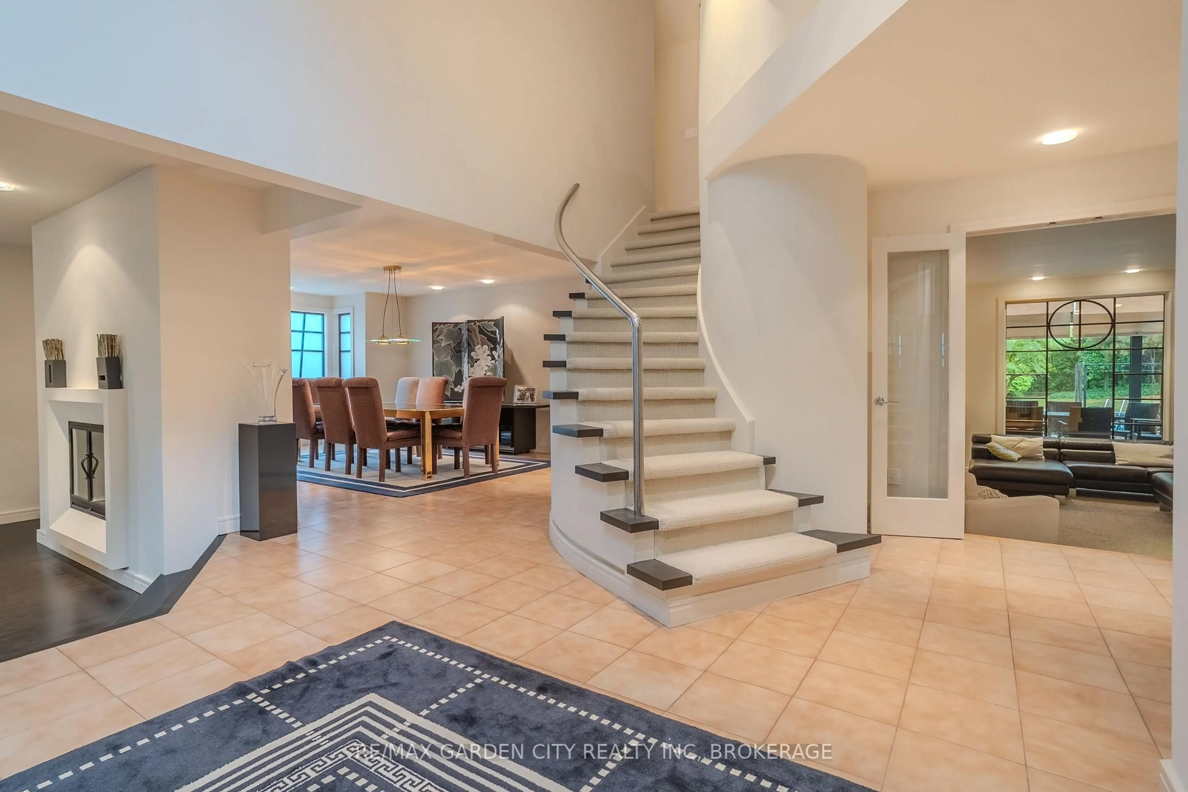86 Tremont Dr, St. Catharines, Ontario L2R 3B2
Contact us about this property
Highlights
Estimated valueThis is the price Wahi expects this property to sell for.
The calculation is powered by our Instant Home Value Estimate, which uses current market and property price trends to estimate your home’s value with a 90% accuracy rate.Not available
Price/Sqft$535/sqft
Monthly cost
Open Calculator
Description
Welcome to 86 Tremont Drive, a one-of-a-kind residence on one of St. Catharines most desirable streets. Nestled near the top of the Niagara Escarpment in the sought-after south end, this prime cul-de-sac location backs onto protected greenspace with access to scenic walking trails. The private, mature lot features a backyard retreat with inground pool, patio with trellis, cedar sauna, and bocce court. This striking two-storey brick home offers over 3200 sq ft of living space, a finished 2-car garage with tile floor and drain, and a modern exterior with upgraded black windows and glass-paneled garage doors. A grand foyer welcomes you with an open-tread staircase and custom stainless-steel railing. The sunken living room with hardwood floors and two-sided gas fireplace opens to a formal dining room, while the refaced kitchen with flat-panel cabinetry and granite counters flows into a custom solarium with patio doors to the backyard. A sunken family room with gas fireplace, dramatic powder room, and laundry with garage access complete the main floor. Upstairs, three bedrooms include two secondary bedrooms with ample storage and a shared bath, plus a dramatic primary suite with custom built-ins, black granite tile, private sitting room with skylights, and spa-like ensuite with soaker tub, bidet, and walk-through dressing area. The fully finished lower level adds a rec room with gas fireplace, wet bar, walk-out to the backyard, bath, storage, and cold cellar. Designed by renowned John Kazmir, this home blends mid-century influence with bold custom features, offering a rare combination of exceptional location, architectural presence, and private outdoor oasis.
Property Details
Interior
Features
Exterior
Features
Parking
Garage spaces 2
Garage type Attached
Other parking spaces 4
Total parking spaces 6
Property History
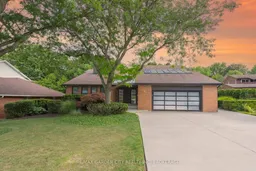 50
50
