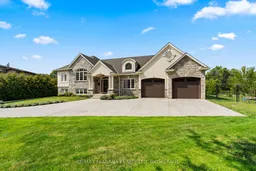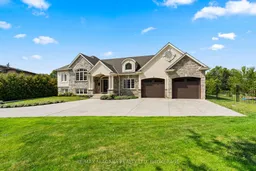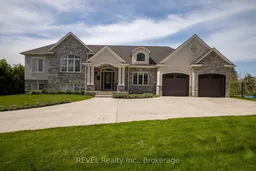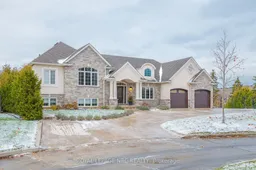Custom-built in 2016, this 5-bedroom, 4-bathroom home sits on an oversized mature lot in a sought-after crescent and offers tall ceilings on every floor. Features include an oversized concrete driveway, double-car garage with backyard roll-out access, and multiple separate entrances for in-law or multi-generational living. The main floor features a custom maple kitchen with full-height cabinetry, an open-concept living area with a tray ceiling and a gas fireplace, a mudroom, a powder room, and an office that could serve as a primary suite on the main floor. Upstairs, the primary suite impresses with vaulted ceilings, a spa-like ensuite, and a walk-in closet, while two additional bedrooms share a full bath. The lower levels offer a large family room, additional bedrooms and bathrooms, as well as a workout or yoga room with heated floors. The lowest level features a second entrance, an oversized bedroom, and rough-ins for a kitchen and bathroom, making it ideal for a private suite. Outdoor living features a covered porch with privacy screens, a water feature, mature trees, and a large garden with fruit trees and a berry patch, offering endless potential for a workshop, guest house, or accessory dwelling unit (ADU). Conveniently located close to schools, parks, shopping, and highway access, this home is the perfect peaceful retreat in a private court setting.
Inclusions: Fridge, Stove, Dishwasher, Washer, Dryer, Light Fixtures, Window Fixtures







