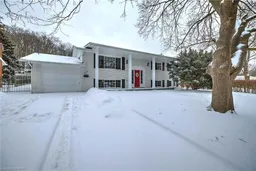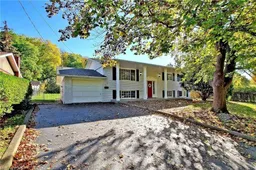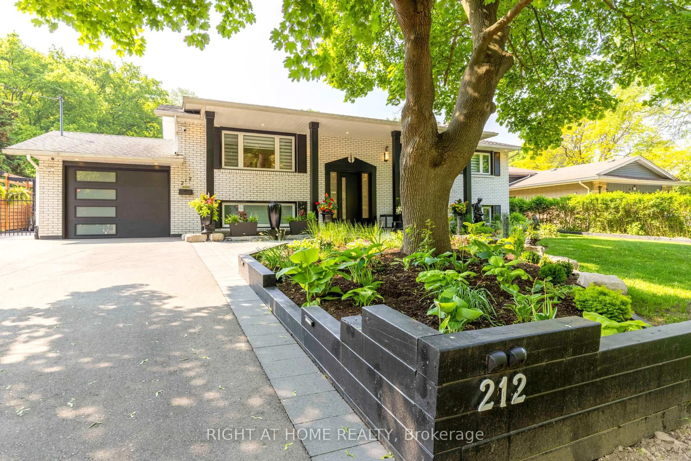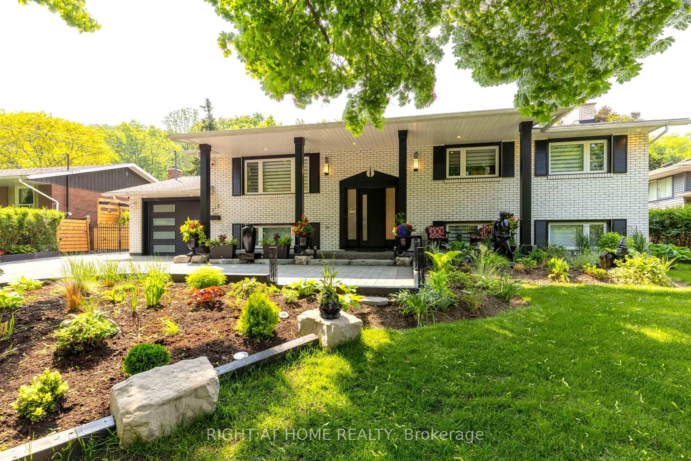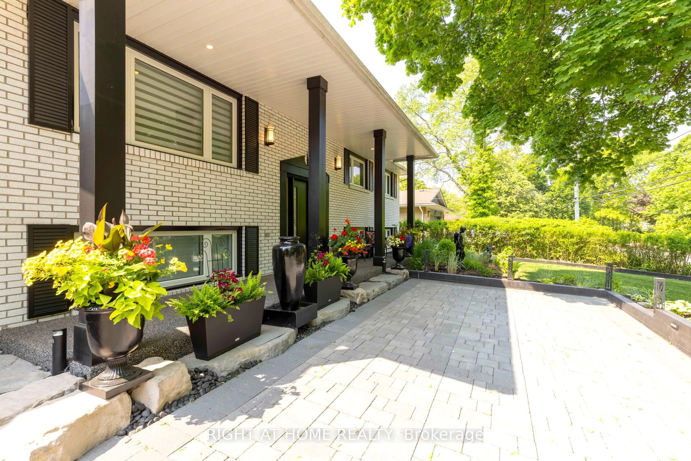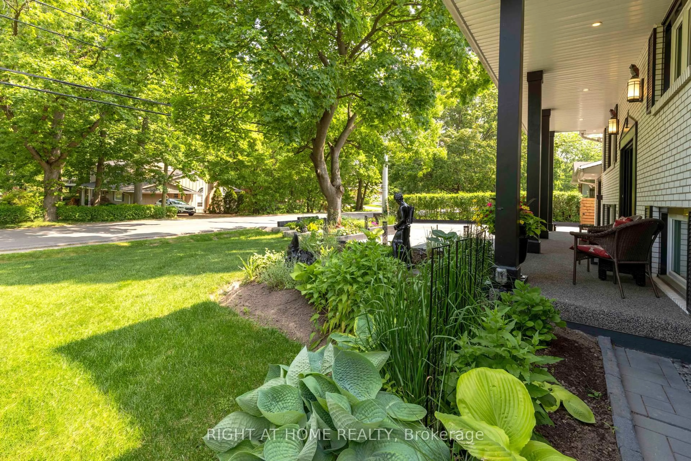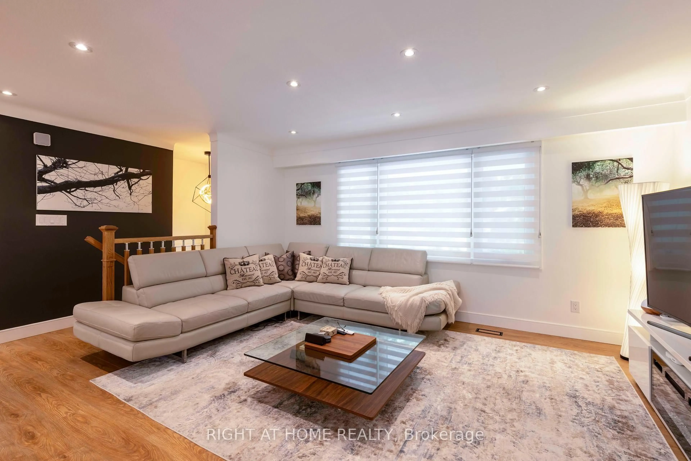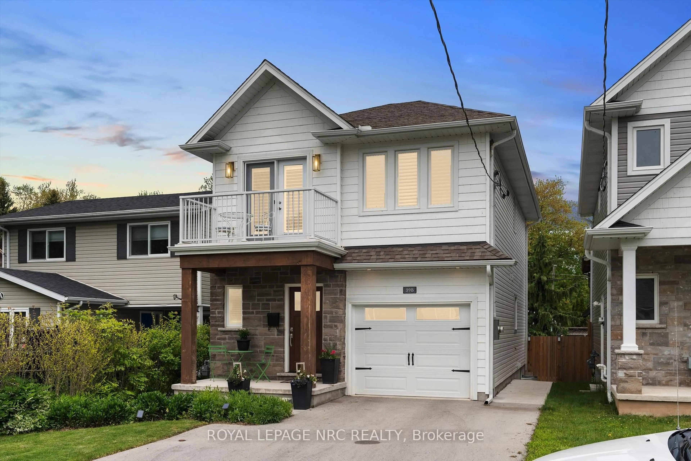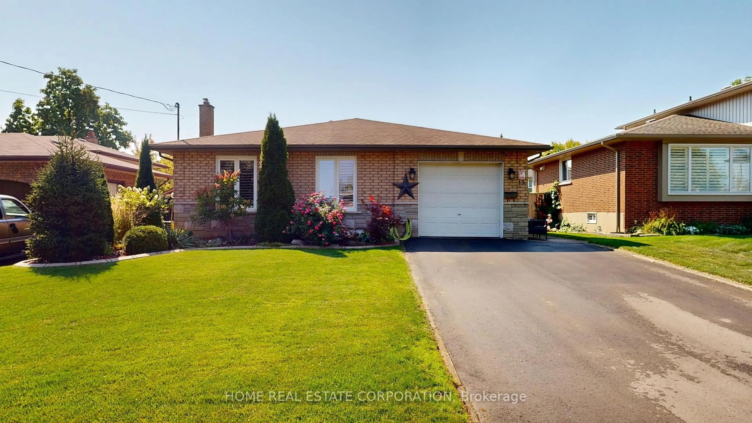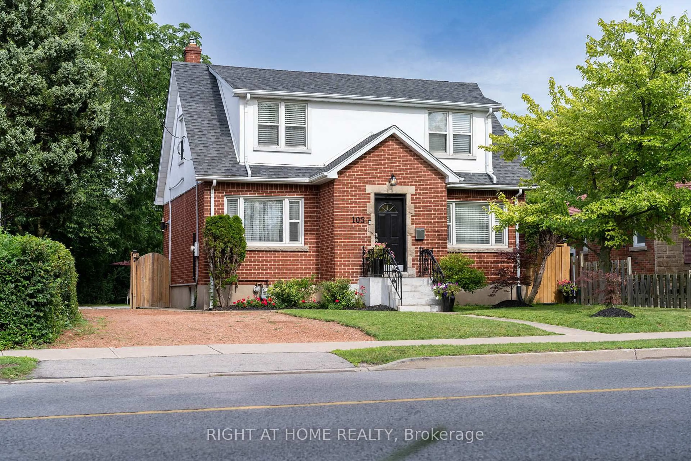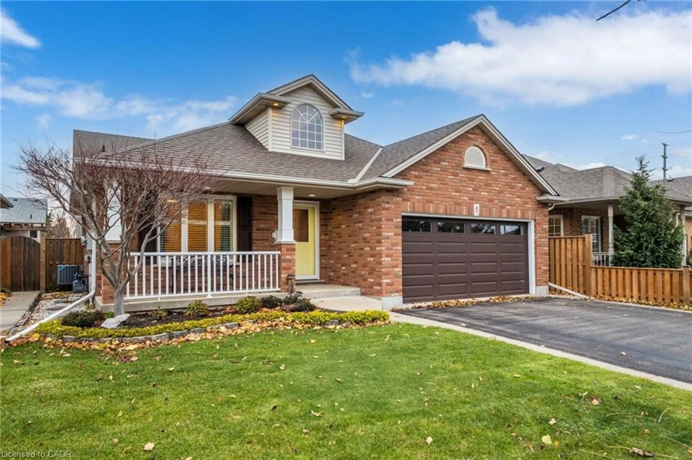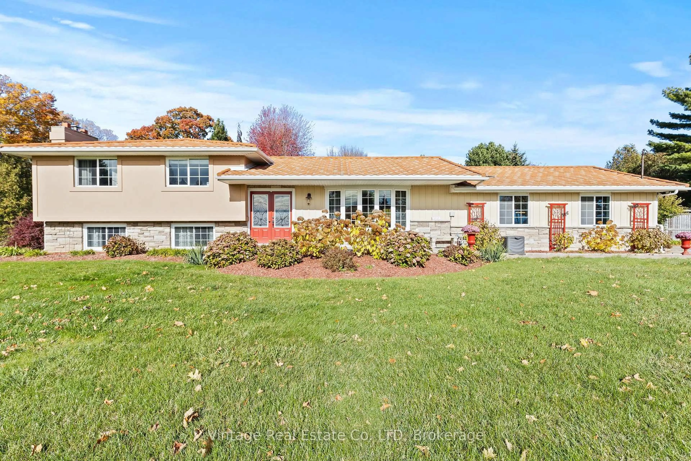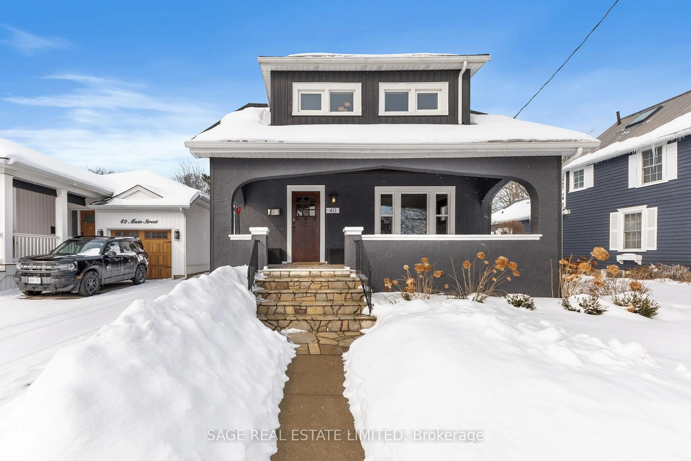212 Lockhart Dr, St. Catharines, Ontario L2T 1X1
Contact us about this property
Highlights
Estimated valueThis is the price Wahi expects this property to sell for.
The calculation is powered by our Instant Home Value Estimate, which uses current market and property price trends to estimate your home’s value with a 90% accuracy rate.Not available
Price/Sqft$866/sqft
Monthly cost
Open Calculator
Description
Welcome to 212 Lockhart Drive in highly sought-after Glenridge/Marsdale neighborhood. With mature trees, walking & biking trails and a view of the Escarpment. This beautifully maintained home features 3 bedrooms on the main floor and 2 bedrooms on the lower level. As you step inside you find a bright and inviting interior featuring an open concept living with pot-lights, oversized windows bring in lots of natural light to this carpet free home. Modern Kitchen overlooks the oversized, private, landscaped backyard and the Escarpment. Provides multiple setting areas for outdoor entertainment and family fun. Complete with pergola and garden sheds(3). Two sheds are equipped with electricity for convenient storage. Major updates completed in 2022. Including all windows & doors, flooring, lighting, kitchen, bathrooms, laundry room, security & alarm system and so much more! Convenient location : 5 minutes to Brock, Pen Centre, Walmart, Dennis Morris High School, 10 minutes to 4th Avenue shopping center, 8 minutes to St Catharines General Hospital and 8 minutes to Ridley College. Easy access to Downtown, just minutes to 406 and 58. Home is turn key, just move in and enjoy or it could be a great addition to your investment portfolio due to such close proximity to Brock University. It's a must see! Book a showing now! **** One owner is a Registered Real Estate Salesperson, disclosure is attached. ****
Property Details
Interior
Features
Main Floor
Bathroom
0.0 x 0.04 Pc Bath
Kitchen
2.87 x 3.26Stainless Steel Appl / Double Sink / Updated
Living
4.88 x 4.1Large Window / Pot Lights
Dining
3.38 x 2.97Large Window / Combined W/Living
Exterior
Features
Parking
Garage spaces 1
Garage type Attached
Other parking spaces 4
Total parking spaces 5
Property History
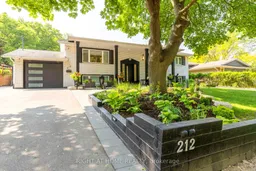 30
30