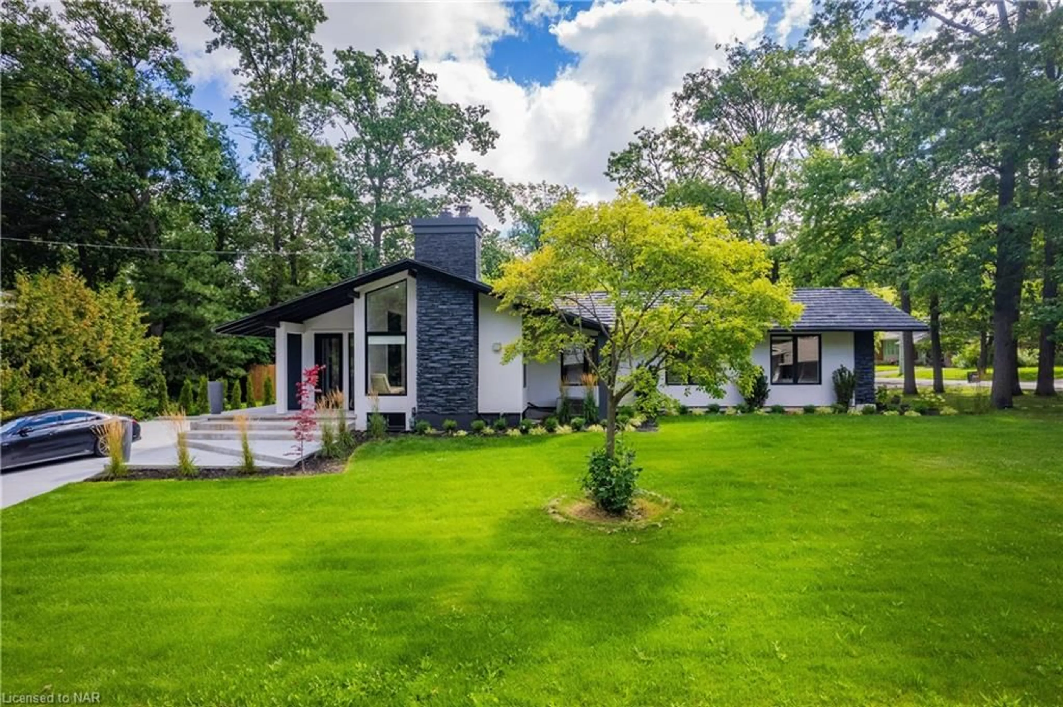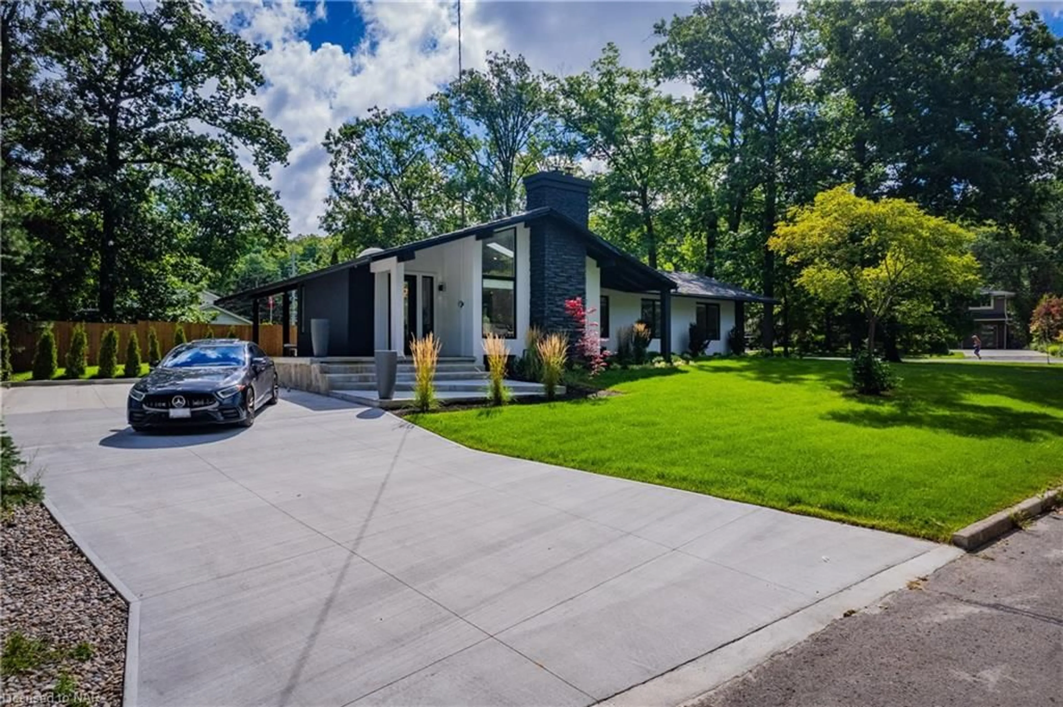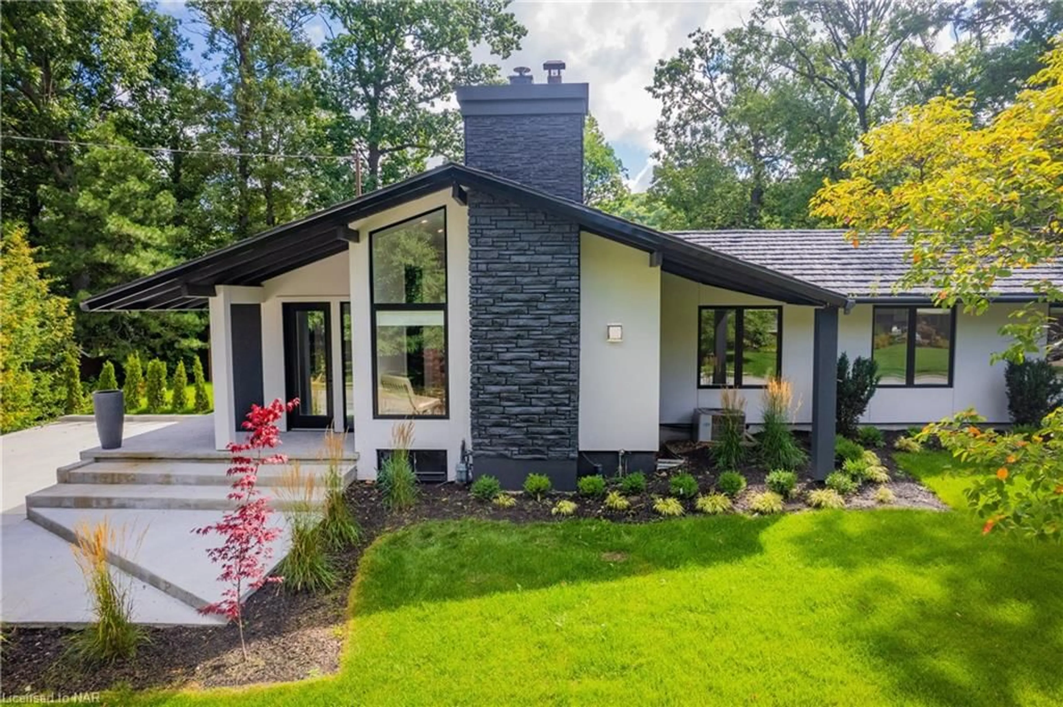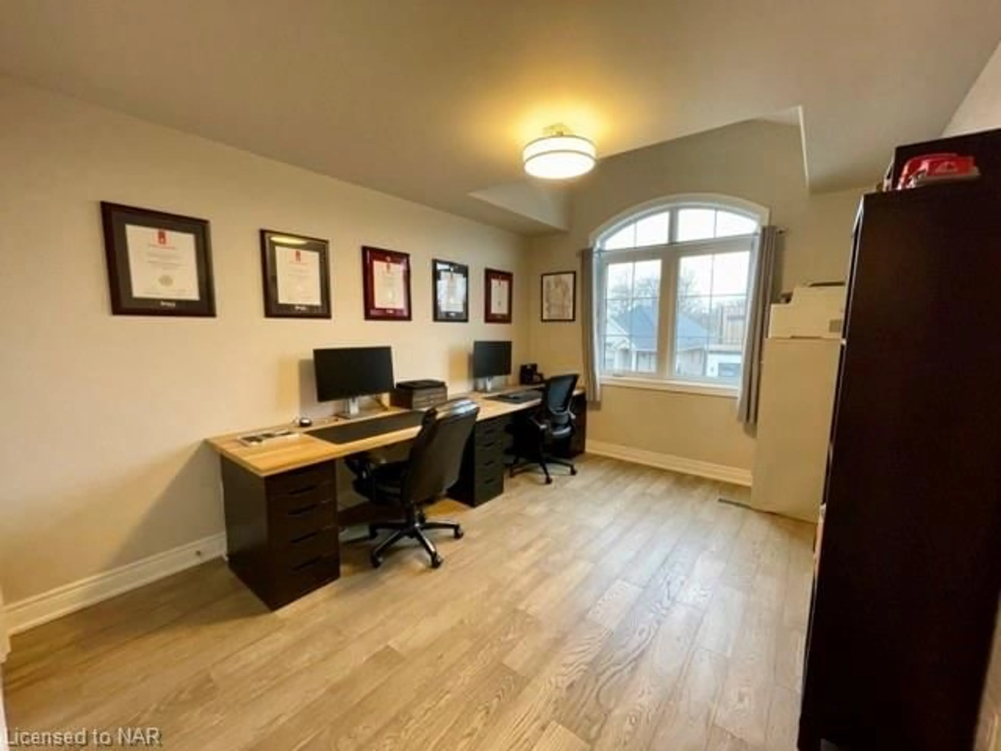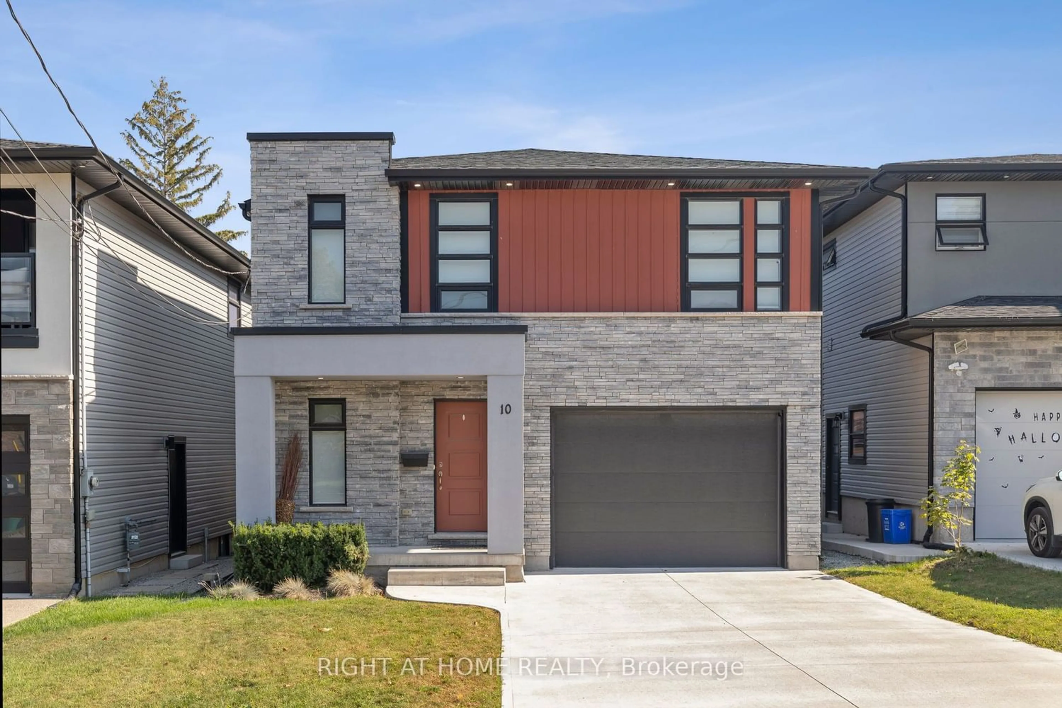189 Lockhart Dr, St. Catharines, Ontario L2T 1W8
Contact us about this property
Highlights
Estimated ValueThis is the price Wahi expects this property to sell for.
The calculation is powered by our Instant Home Value Estimate, which uses current market and property price trends to estimate your home’s value with a 90% accuracy rate.$965,000*
Price/Sqft$499/sqft
Days On Market85 days
Est. Mortgage$4,295/mth
Tax Amount (2022)$6,454/yr
Description
Welcome to a stunning home that has undergone a complete reconstruction, leaving no detail untouched. From the brand new windows to the pristine flooring and even a new driveway, this home exudes modernity and elegance. Nestled on a corner lot in a peaceful neighbourhood just off Glenridge, this home offers the perfect balance of tranquility and convenience. Step inside, and you'll be greeted by a spacious and thoughtfully designed interior. The heart of the home lies in the kitchen, featuring a breathtaking 15-foot long Island and top-of-the-line Fisher and Paykel appliances. The open concept layout of the home creates an inviting and airy atmosphere, enhanced by the vaulted ceilings. The basement is a hidden gem, boasting a secondary entrance that offers endless possibilities. Whether you envision it as a separate living space, a home office, or a recreational area, this additional space provides flexibility and convenience. For buyers seeking added convenience and protection for their vehicles or extra outdoor living space, there is also an exciting opportunity to have a carport built at an additional cost. Don't miss the opportunity to experience the allure of 189 Lockhart Drive!
Property Details
Interior
Features
Main Floor
Bathroom
4-Piece
Kitchen
3.66 x 5.36Living Room
6.40 x 5.36Dining Room
4.27 x 5.36Exterior
Features
Parking
Garage spaces -
Garage type -
Total parking spaces 6
Property History
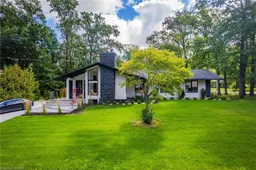 27
27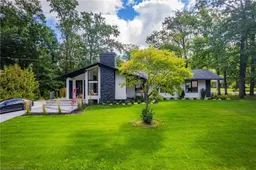 29
29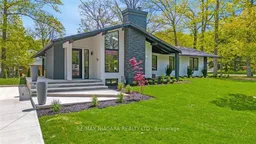 40
40
