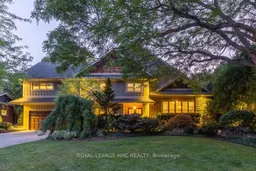BEAUTIFUL MULTI-LEVEL DREAM HOME IN SOUGHT AFTER SOUTH GLENRIDGE! Enjoy quality lifestyle in this stunning home with over 3000 sq. ft. of beautiful living space. Beautifully updated throughout by custom home builder Windrush Hill, with high quality custom finishes and luxurious design details. Situated on a huge private 1/2 acre lot with scenic nature views, enjoy the OUTSTANDING oasis back yard with inground heated pool, custom pool house with outdoor kitchen, sitting room, bar and change room, and extensive lush landscaping. Features custom Chef Kitchen by Timberlane, high end s/s appliances, island, granite and w/o to deck overlooking the pool and pool house. Livingroom with beautiful hardwood floors, California shutters, custom lighting. Extra large Main floor Family Room with gas fireplace, custom stone hearth, built in bookshelves, walkout to backyard large patio/pool area, California shutters and custom lighting throughout the home. Mud room with doggie shower! Main floor office with built in live-edge desk. Fabulous LL Recroom with kitchenette, gas fireplace w/custom stone hearth. 4 spacious bedrooms up, including Primary with gas fireplace, vaulted ceiling, walk out to private covered balcony overlooking beautiful grounds, ensuite and w/i closet. 2nd floor laundry. Gorgeous curb appeal with expansive yard ,mature trees, lush landscaping, double garage w/custom wood door. Stunning home is perfect for Family living and entertaining! Excellent location close to vibrant downtown, St. Catharines Golf Club, Brock U, Ridley College, major highways, airports, Meridian Centre, PAC, hiking and cycling routes and Niagara Wine Region. Floor plans available on Supplemental Documents.
Inclusions: Kitchen fridge, Wolfe stove, built in wall oven, microwave, dishwasher, LL fridge, beverage fridge, all light fixtures, central vac and attachments, garage remotes, all pool equipment, pool house beverage fridge.
 50
50


