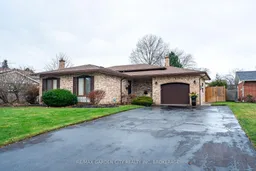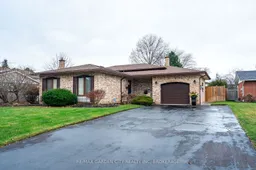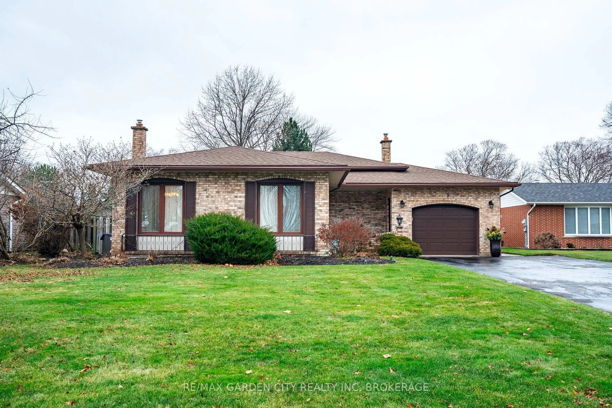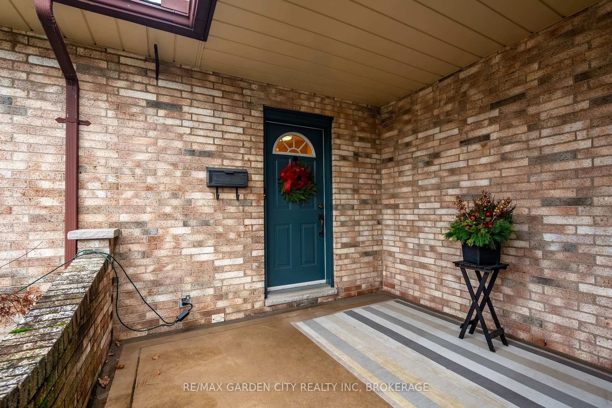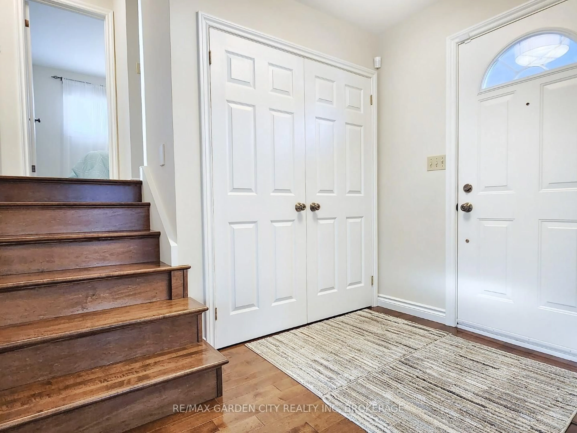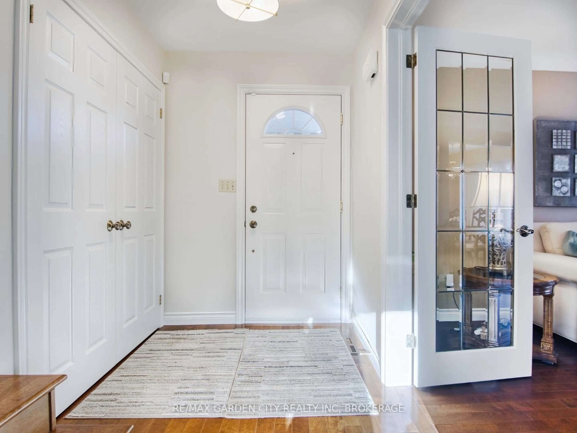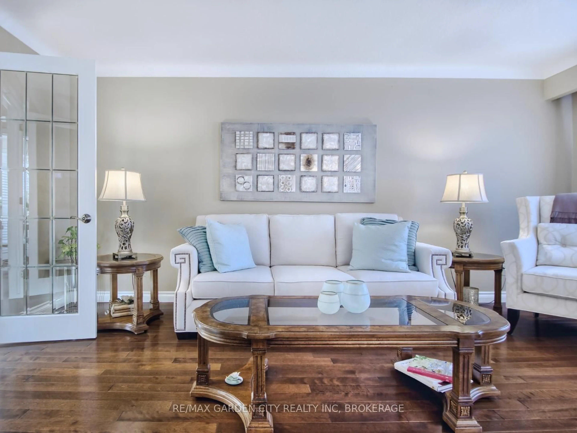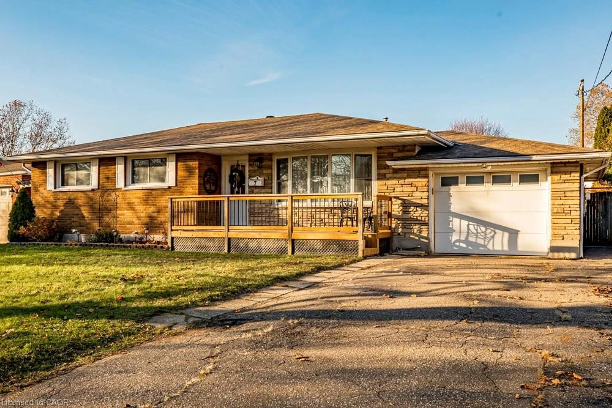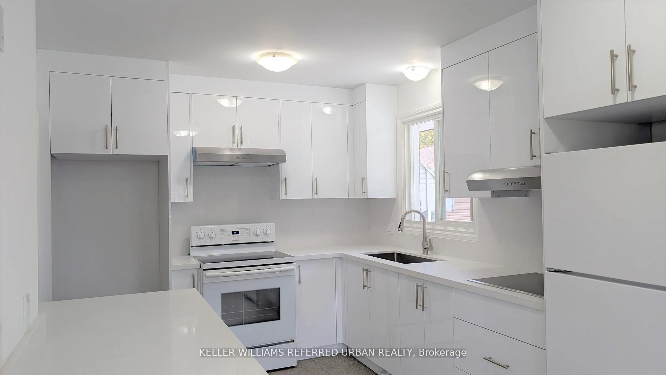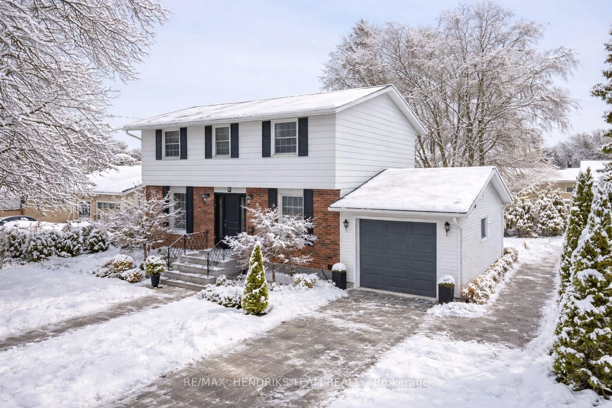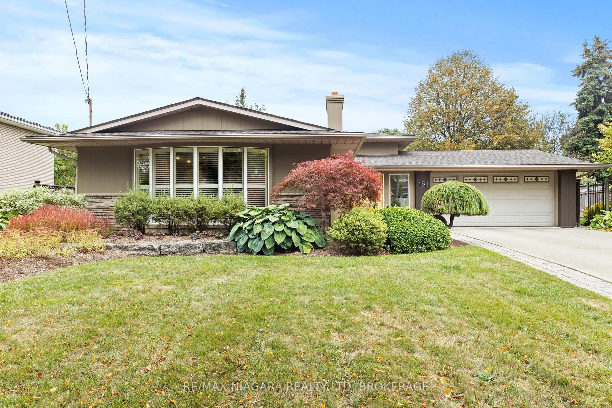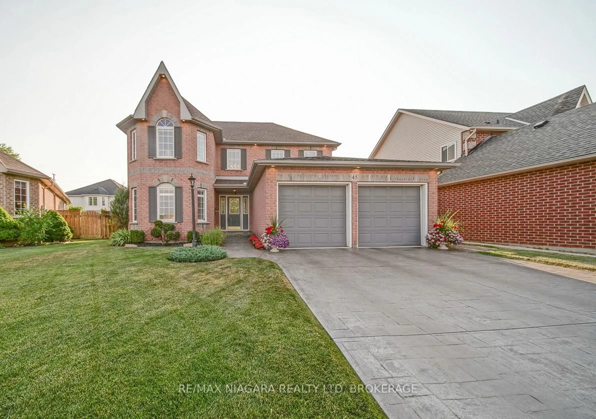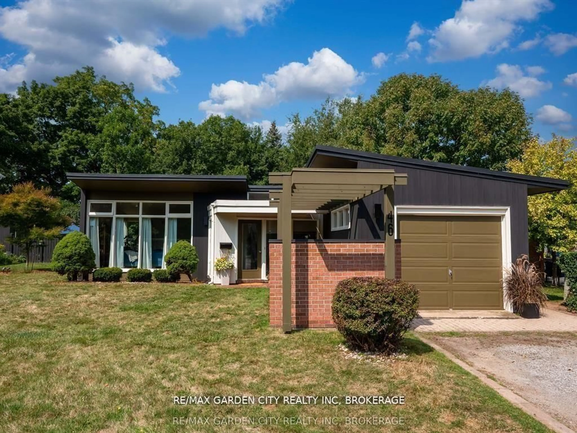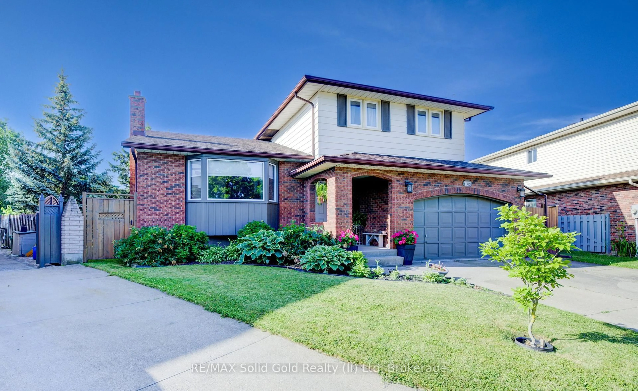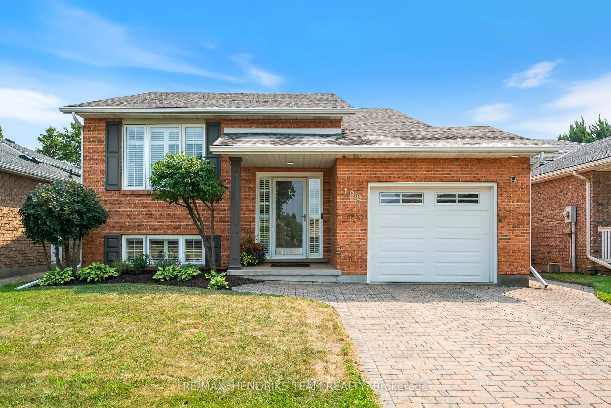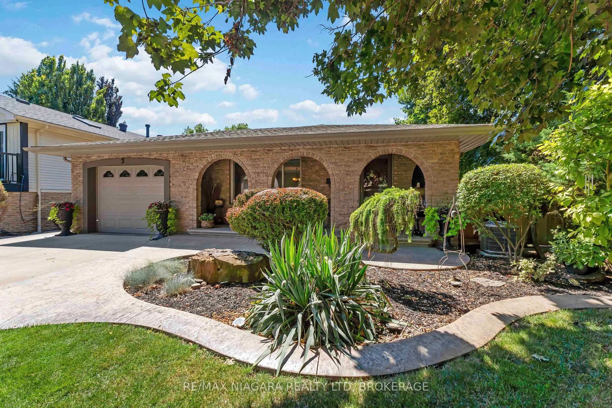9 Royal Oak Dr, St. Catharines, Ontario L2N 4B7
Contact us about this property
Highlights
Estimated valueThis is the price Wahi expects this property to sell for.
The calculation is powered by our Instant Home Value Estimate, which uses current market and property price trends to estimate your home’s value with a 90% accuracy rate.Not available
Price/Sqft$630/sqft
Monthly cost
Open Calculator
Description
Welcome to 9 Royal Oak Drive, located in the prestigious and highly sought-after Royal Henley Estate neighborhood. Set on an impressive 65 x 156 ft lot, this charming backsplit offers an exceptional blend of comfort and functionality. The home features 3 spacious bedrooms, 2 bathrooms, and potential for a 4th bedroom on the lower level. The beautifully landscaped backyard is a true highlight, complete with vibrant gardens, a summer gazebo, a fully fenced yard, and ample space for hosting memorable family gatherings. An inground sprinkler system adds convenience, while the 1 car garage provides plenty of room for parking and storage. Enjoy seamless indoor-outdoor living with a patio door leading from the kitchen to the backyard and a separate entrance connecting the lower level to the outdoors. Located close to scenic walking and biking trails with easy highway access, this home offers the perfect combination of tranquility and convenience. Meticulously maintained and move-in ready, this property comes with a comprehensive list of updates available for your review in the attachments. Floor plans are also included in the attachments.
Property Details
Interior
Features
Lower Floor
Laundry
3.38 x 2.62Family
4.55 x 4.8Above Grade Window / B/I Bookcase / Brick Fireplace
Office
4.24 x 4.06Rec
6.83 x 3.75B/I Closet
Exterior
Features
Parking
Garage spaces 1.5
Garage type Attached
Other parking spaces 6
Total parking spaces 7
Property History
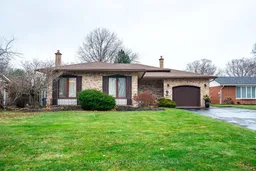 29
29