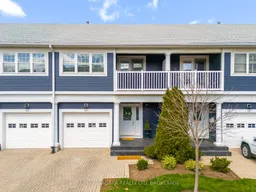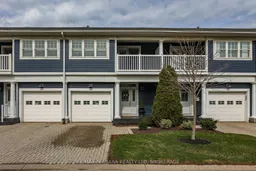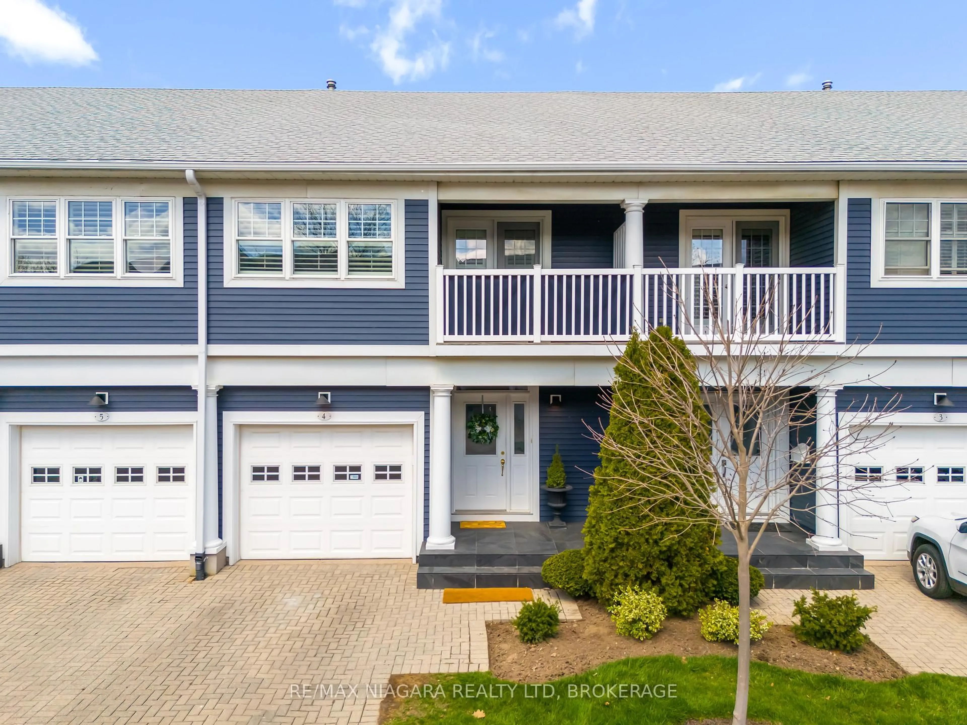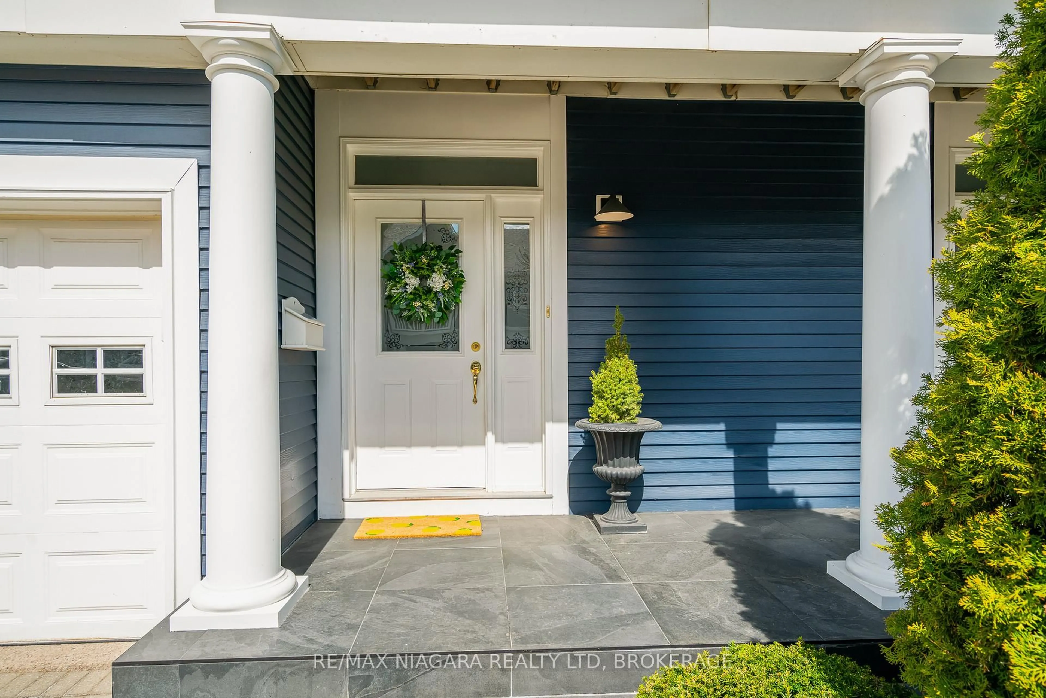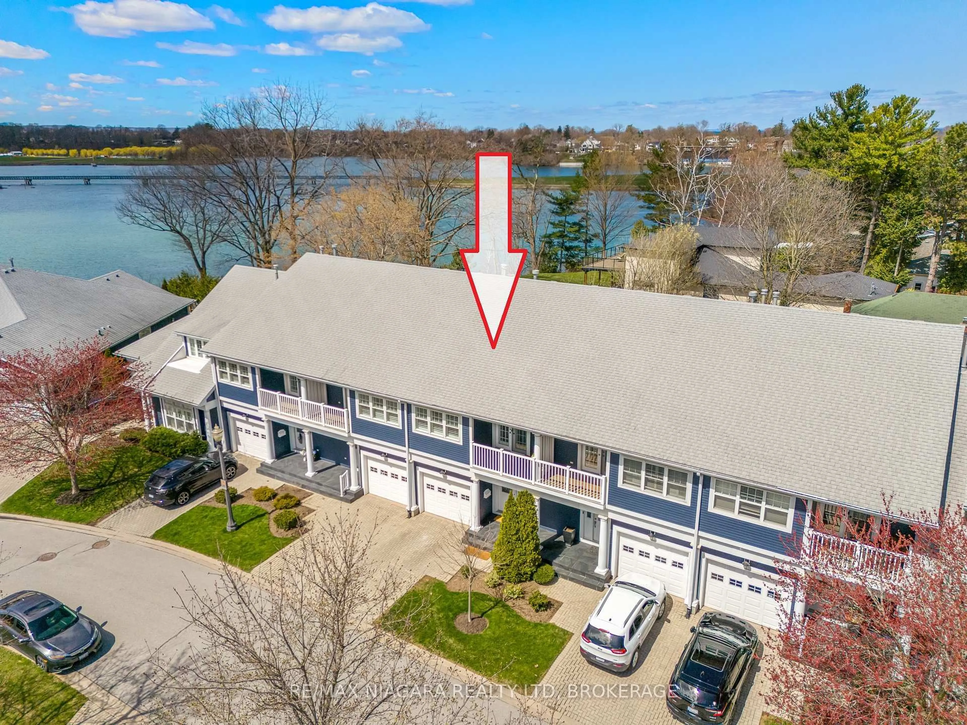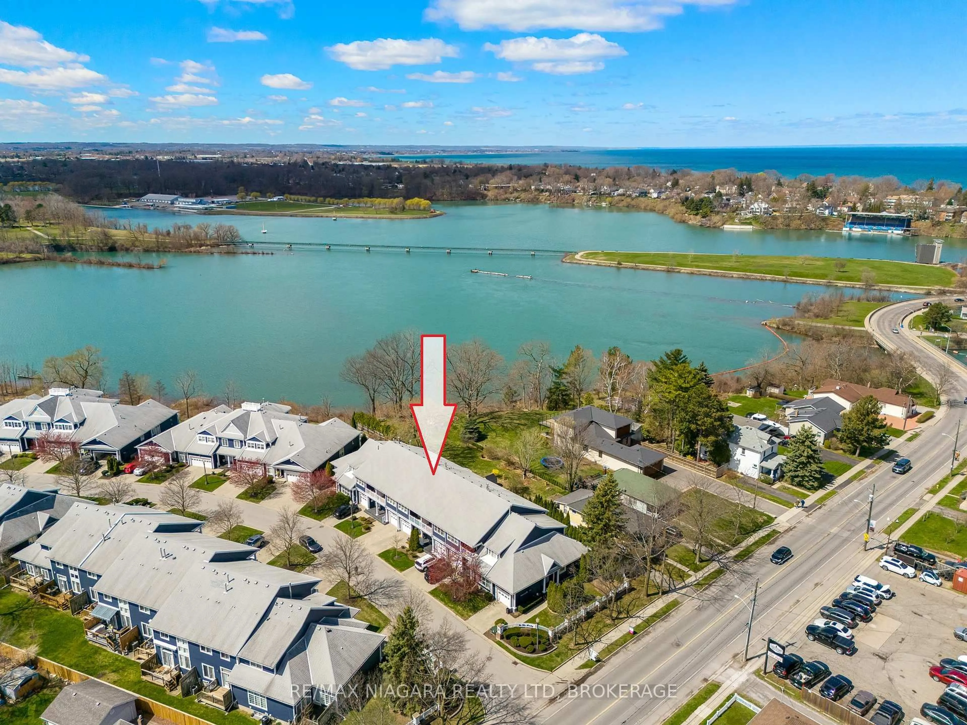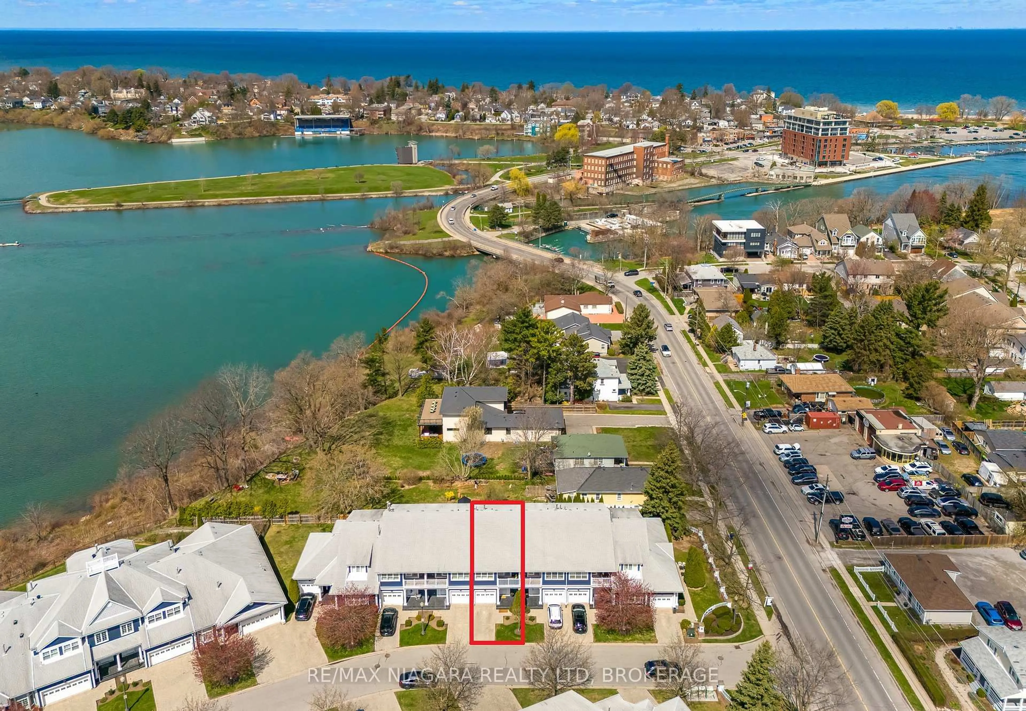88 Lakeport Rd #4, St. Catharines, Ontario L2N 4P8
Contact us about this property
Highlights
Estimated valueThis is the price Wahi expects this property to sell for.
The calculation is powered by our Instant Home Value Estimate, which uses current market and property price trends to estimate your home’s value with a 90% accuracy rate.Not available
Price/Sqft$543/sqft
Monthly cost
Open Calculator
Description
A notable address "On The Henley" Townhouse Condos in the Port Dalhousie area, is a well kept complex. The nautical theme of its architectureis a reflection of the working port it used to be. The water view is of historical significance of the first 4 canals. When you walk into PortDalhousie you are stepping back in time, to a time close to nature. Close to 12 Mile Creek and Martindale Pond, that leads into Lake Ontario.Nestled overlooking the Henley, youre just minutes from the highway and steps away from scenic walking trails, beach, public transit,professional services, Costco, NOTL outlet stores and top schoolboards. This immaculate 2-storey townhouse boasts a spacious design that-sperfect for modern living. Enjoy an updated kitchen with plenty of storage and stone countertops, gorgeous hickory hardwood floors with staggered widths, and a fully finished basement- everything you need to create your perfect home! The main floor has been beautifully updated,bright and welcoming space. Revel in the warmth of a gas fireplace, and step outside to your back patio equipped with an automatic awning perfect for outdoor entertaining. Retreat to the oversized primary bedroom with its own peaceful covered balcony, a convenient walk-through closet and 4pc ensuite. On the second level you will also find two additional generous bedrooms with ample closet space, a well-appointed 4-piece bathroom and a convenient laundry area. The fully finished basement offers a large recreation room and an additional 3-piece bath, alongwith utility and storage space to meet all your needs. Some of the many updates and notables include newer furnace and air conditioning, new fridge, washer, dryer, power Retractable deck awning, brick cobble stone driveway, natural gas BBQ connection and front porch tile. Don-t missout on this exceptional opportunity schedule your visit today!
Property Details
Interior
Features
Main Floor
Kitchen
3.9 x 2.6Dining
2.9 x 2.7Living
5.7 x 3.3Bathroom
1.2 x 1.2Exterior
Features
Parking
Garage spaces 1
Garage type Attached
Other parking spaces 1
Total parking spaces 2
Condo Details
Inclusions
Property History
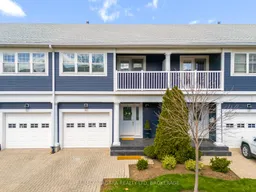 42
42