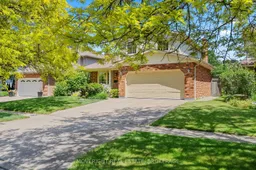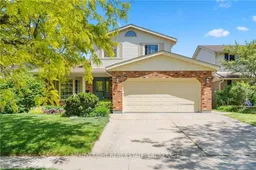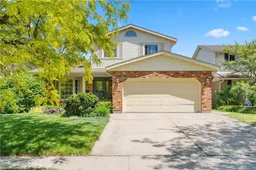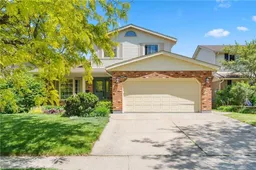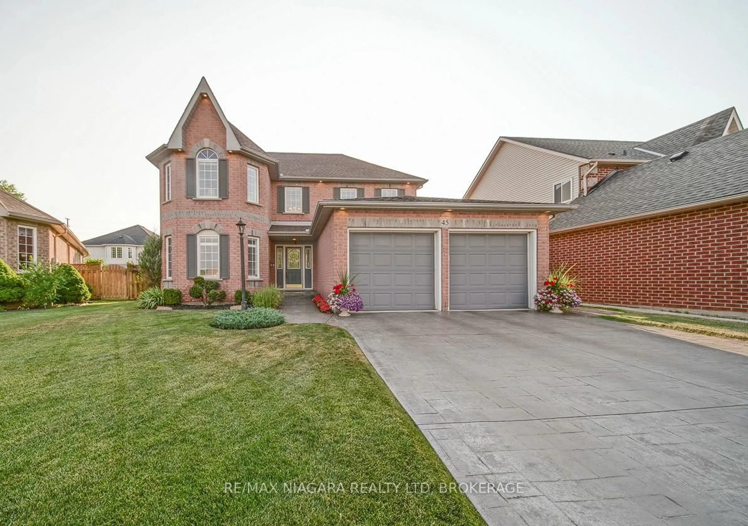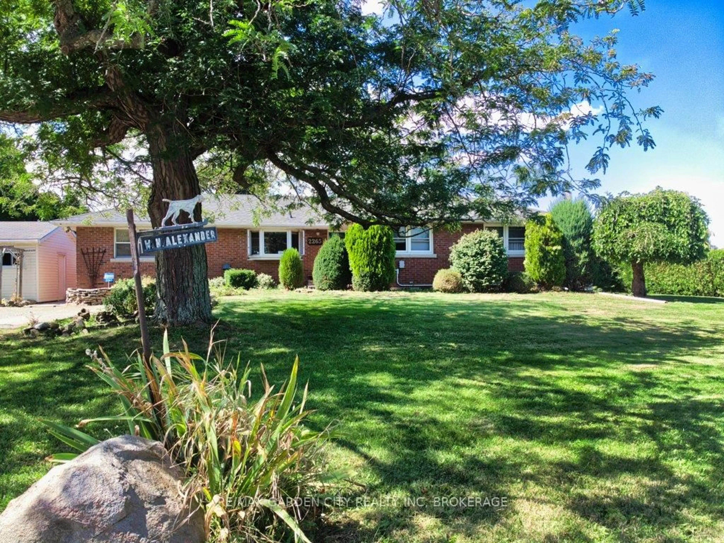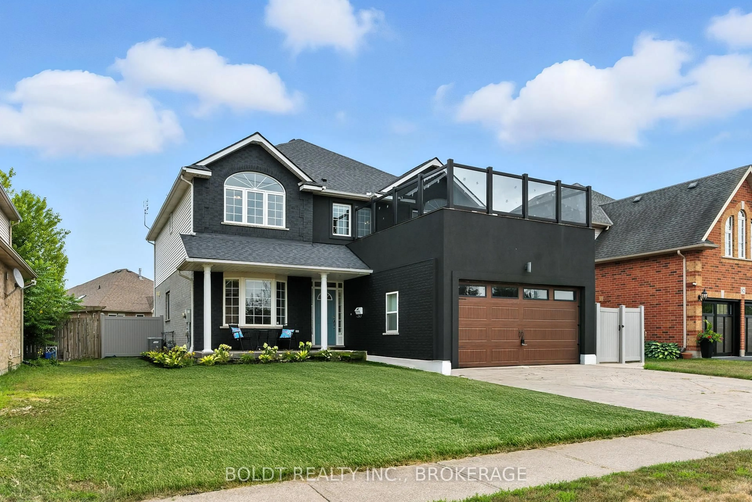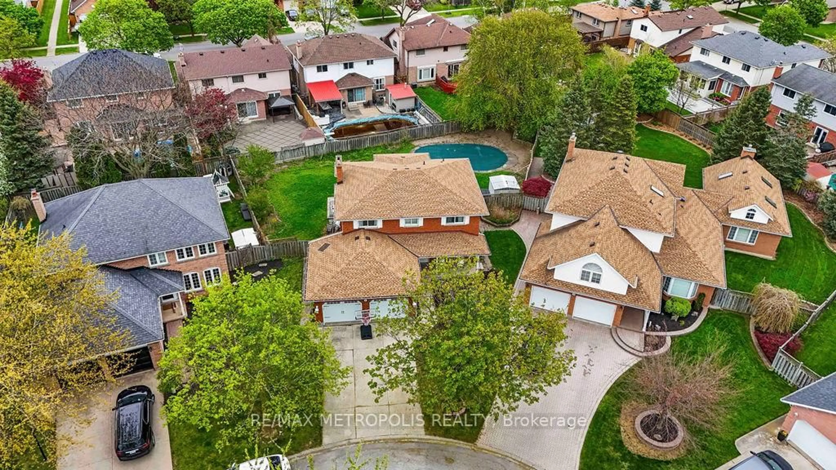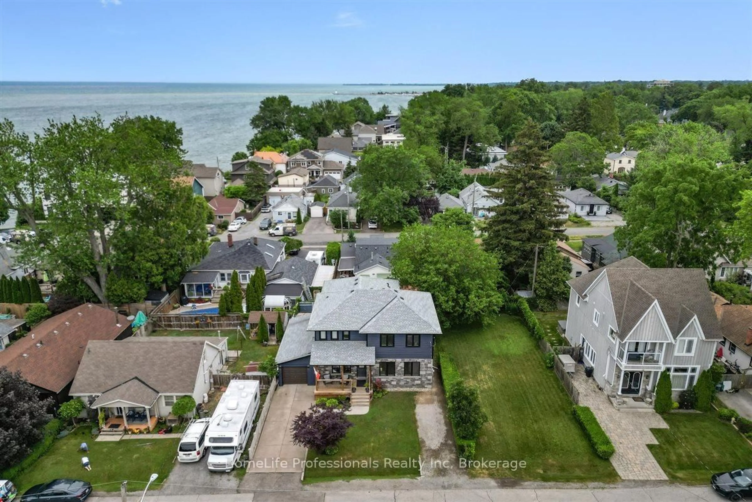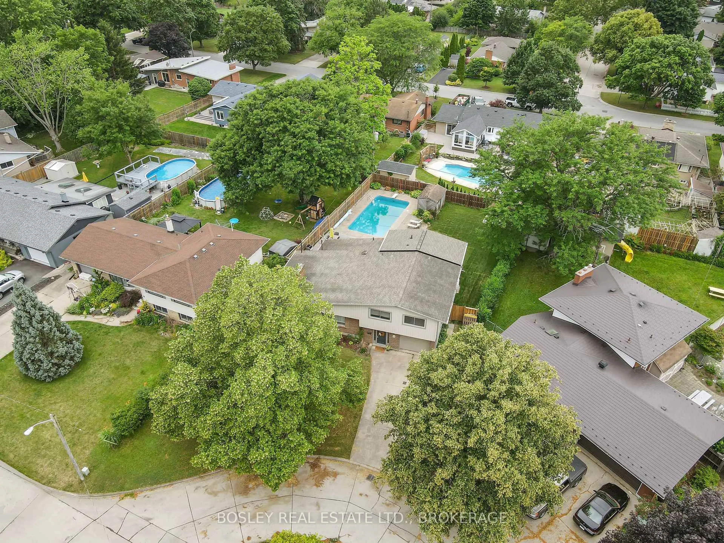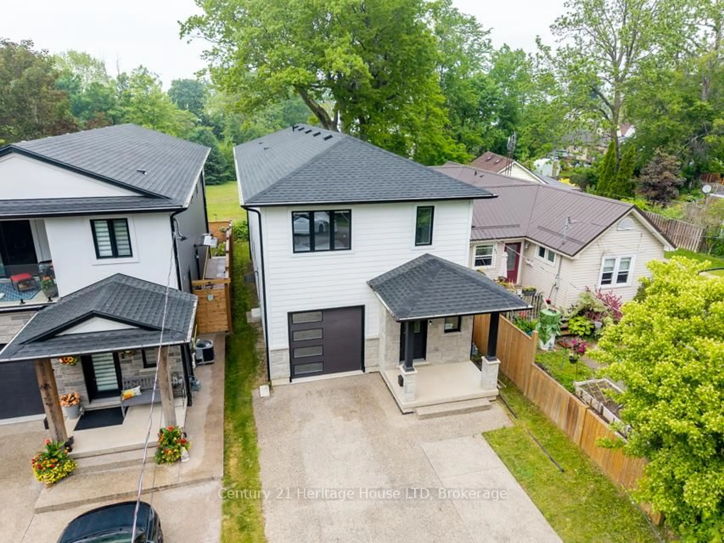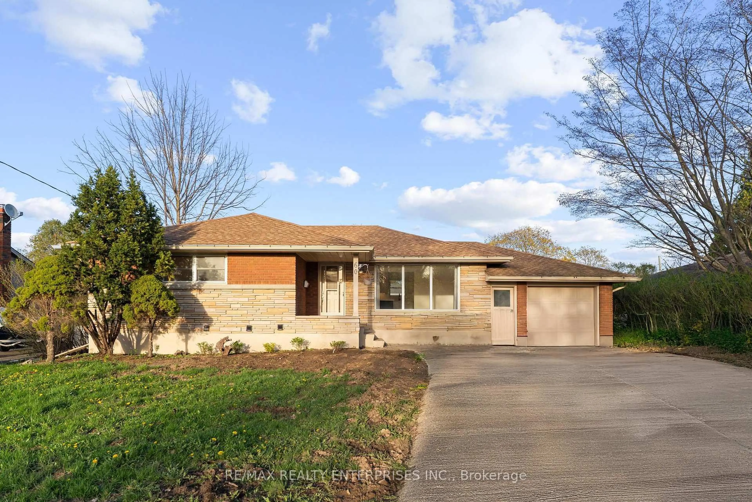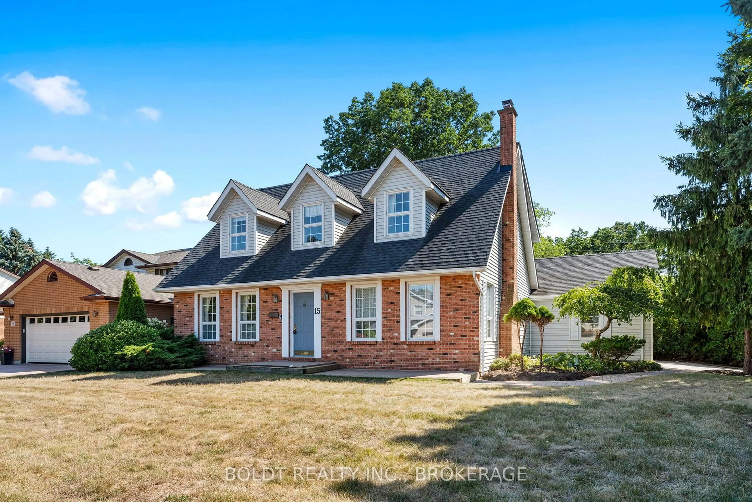Steps from Lake Ontario, beaches, and breathtaking views of the Toronto skyline, this spacious 3+1 bedroom, 2.5-bath home is thoughtfully designed with family living in mind. The semi-open concept layout features a front family room adjoining the dining room, while the upgraded kitchen, complete with granite countertops, a butcher block island, and ample cabinet space, opens to the living room with a cozy gas fireplace. Patio doors lead to a private, landscaped backyard oasis with a heated inground pool, perfect for endless family fun. Upstairs, youll find three generously sized bedrooms and two full baths, including an oversized master with an ensuite. The partially finished basement offers a balance of storage and living space, featuring a guest bedroom and a rec room. Boasting great curb appeal, low-maintenance gardens, and a sun-soaked patio, this home is nestled in one of Niagaras most desirable communities, Port Dalhousie. With excellent schools, nearby amenities, and stunning beach sunsets, this turn-key property is ready for your family to move in or customize to make it your own. Call today to book your showing!
Inclusions: Dishwasher, Microwave, Stove, Refrigerator, Washer & Dryer
