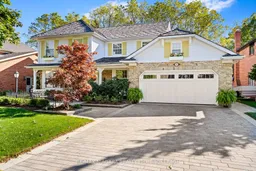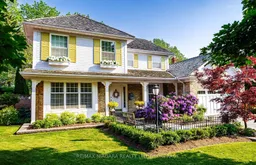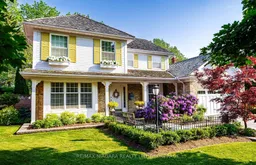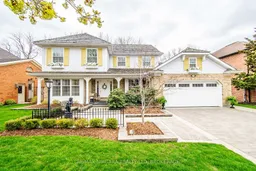Take a look at the new 101 Port Master Drive. This two-storey home has been beautifully re-imagined, freshly painted w/ modern lighting enhancing the home's original features, giving it a modern feel. Nestled in one of Port Dalhousie's most sought-after neighbourhoods, this property rests along the tranquil banks of Martindale Pond, offering sweeping water views and a serene, private setting. Surrounded by mature trees and lush landscaping, the grounds include multiple stone patios, a fenced yard, and generous space for outdoor relaxation or entertaining. Step inside to a bright, inviting foyer with white wainscoting and natural stone-look tile. French doors lead to a formal living room where hardwood floors and elegant details set a sophisticated tone. The dining room, highlighted by plaster crown moulding and garden access, creates the perfect backdrop for memorable gatherings. The chef's kitchen combines beauty and function, featuring oak cabinetry, granite countertops, stainless steel appliances, and a central island with prep sink. The adjoining family room captures the home's essence-warm, sunlit, and framed by picturesque pond views-with a gas fireplace and custom built-ins. The main floor also includes a private home office, stylish powder room, and a laundry/mudroom with interior garage access. Upstairs, the primary suite offers a peaceful retreat with pond views, walk-in closet, anda spa-like ensuite. Three additional bedrooms and a 4-piece bath complete the level. A partially finished basement adds versatility with a spacious recreation area, 3-piece bath, and abundant storage. Located in a vibrant lakeside community just steps from top-rated schools, tennis courts, and the Port Dalhousie pool, this home offers a lifestyle unlike any other. Watch the rowers from your backyard & stroll to local restaurants, or enjoy free summer concerts in downtown Port Dalhousie & easy QEW access. 101 Port Master isn't just a place to live, it's a lifestyle.
Inclusions: All window coverings, all electrical light fixtures, including any ceiling fans, fridge, stove, washer, dryer, built-in range top, built in ovens, microwave & dishwasher, fridge in laundry room, washer, dryer, security system, garage door opener & remotes







