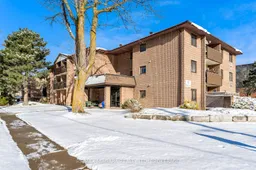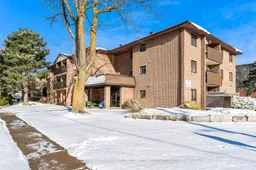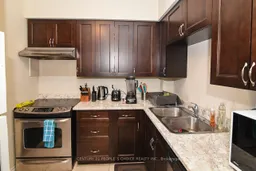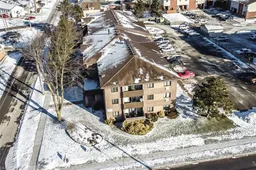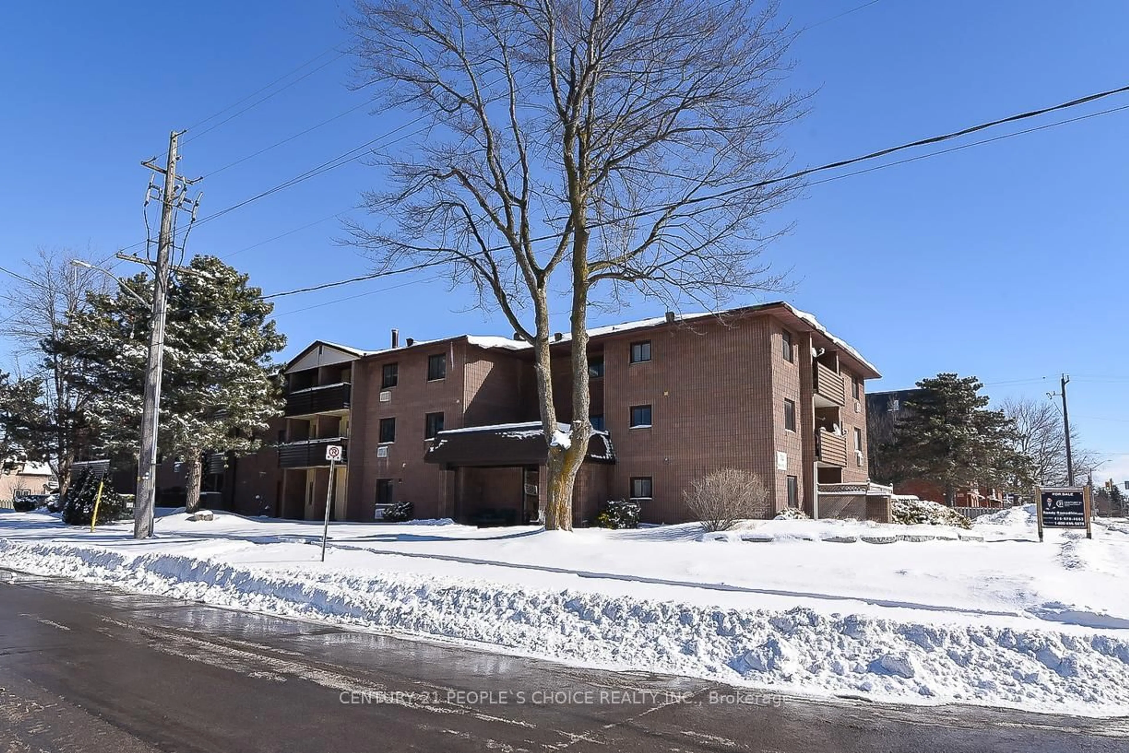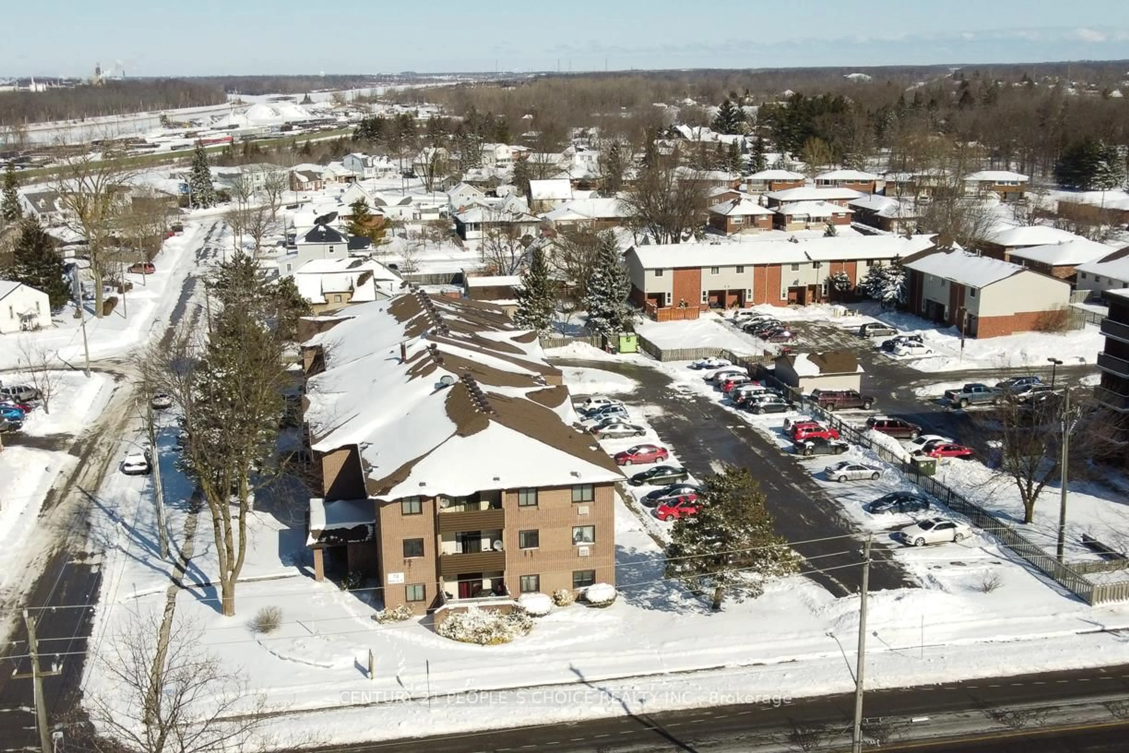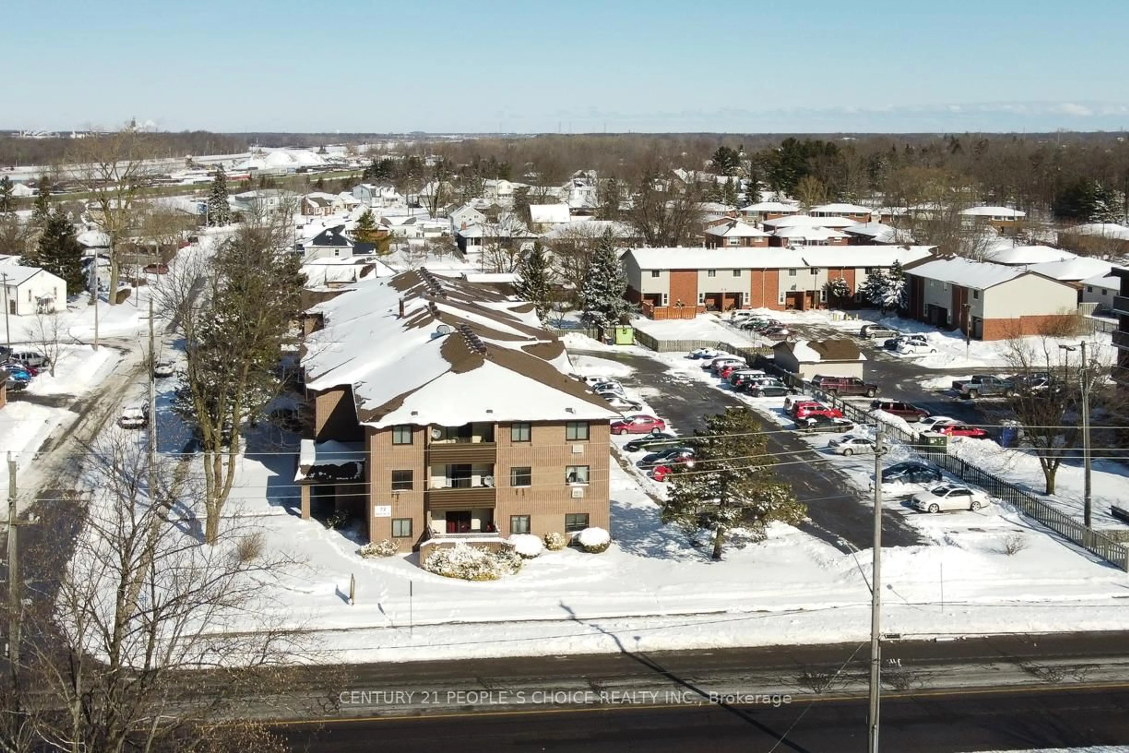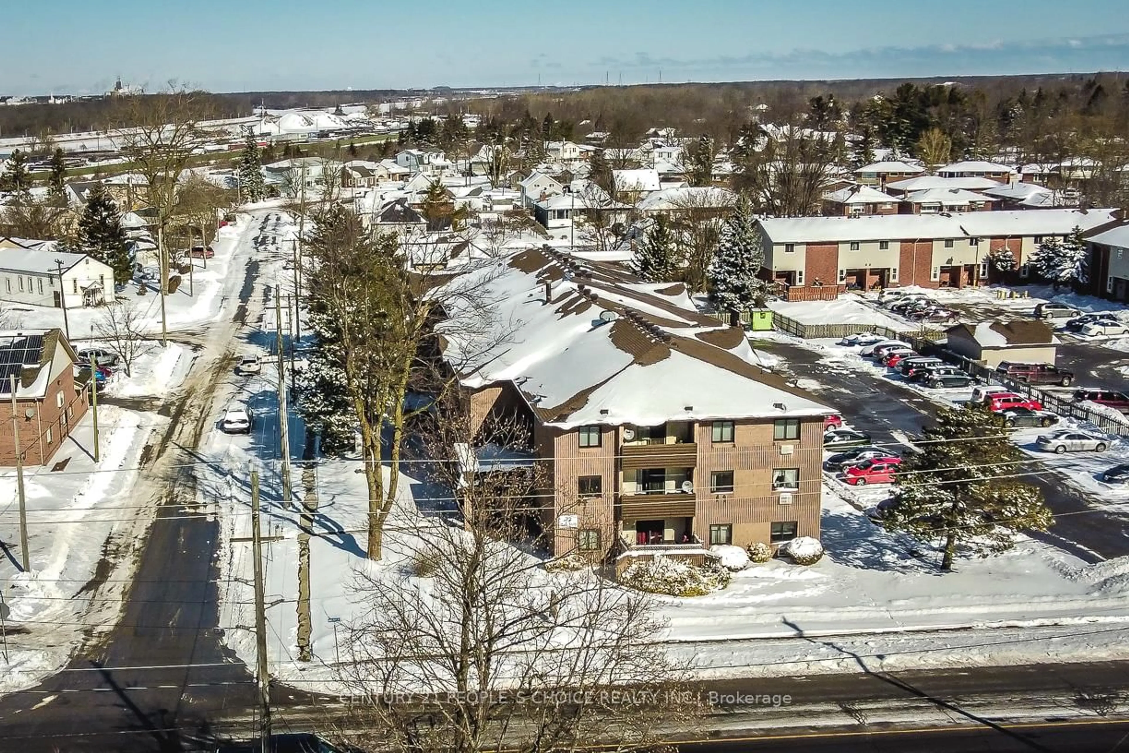72 Main St #107, Port Colborne, Ontario L3K 5Z8
Contact us about this property
Highlights
Estimated valueThis is the price Wahi expects this property to sell for.
The calculation is powered by our Instant Home Value Estimate, which uses current market and property price trends to estimate your home’s value with a 90% accuracy rate.Not available
Price/Sqft$354/sqft
Monthly cost
Open Calculator
Description
**Economic boom in town due to Honda's supplier Japan-based multinational company Asahi Kasei Corp. has invested $1.6 billion to build Canada's first lithium-ion EV battery separator plant in Port Colborne** Ground-floor, wheelchair-friendly 2-bed, 1-bath condo with step-free access and a rare walk-out to a private, fully enclosed ground-level patio. High ceilings and plenty of storage, each bedroom has full size closets. Updated kitchen with stainless steel appliances and dishwasher, laminate floors throughout. Secure building with buzzer entry, surface parking, and a well kept mainly owner-occupied building. Minutes to Main Street shops/restaurants, Vale YMCA, and Welland Canal. Coin Laundry is on the first floor. Surface parking is professionally snow cleared in the Winter. Restaurants and shopping on Main Street is minutes away on Main St with the Vale YMCA in the opposite direction. Beaches are a short drive and beautiful Niagara Falls awaits. Vale Recreation center with ice rink and gym facilities. Enjoy coffees on your private balcony. Port Colborne has the Welland Canal with ships going by on the locks and the festivities of living in a small town not far from the tourist shopping, restaurants and wineries. Forget worrying about shoveling snow or dealing with cutting grass. Watch the Youtube video tour.
Property Details
Interior
Features
Exterior
Features
Parking
Garage spaces -
Garage type -
Total parking spaces 2
Condo Details
Amenities
Visitor Parking
Inclusions
Property History
