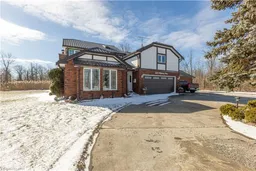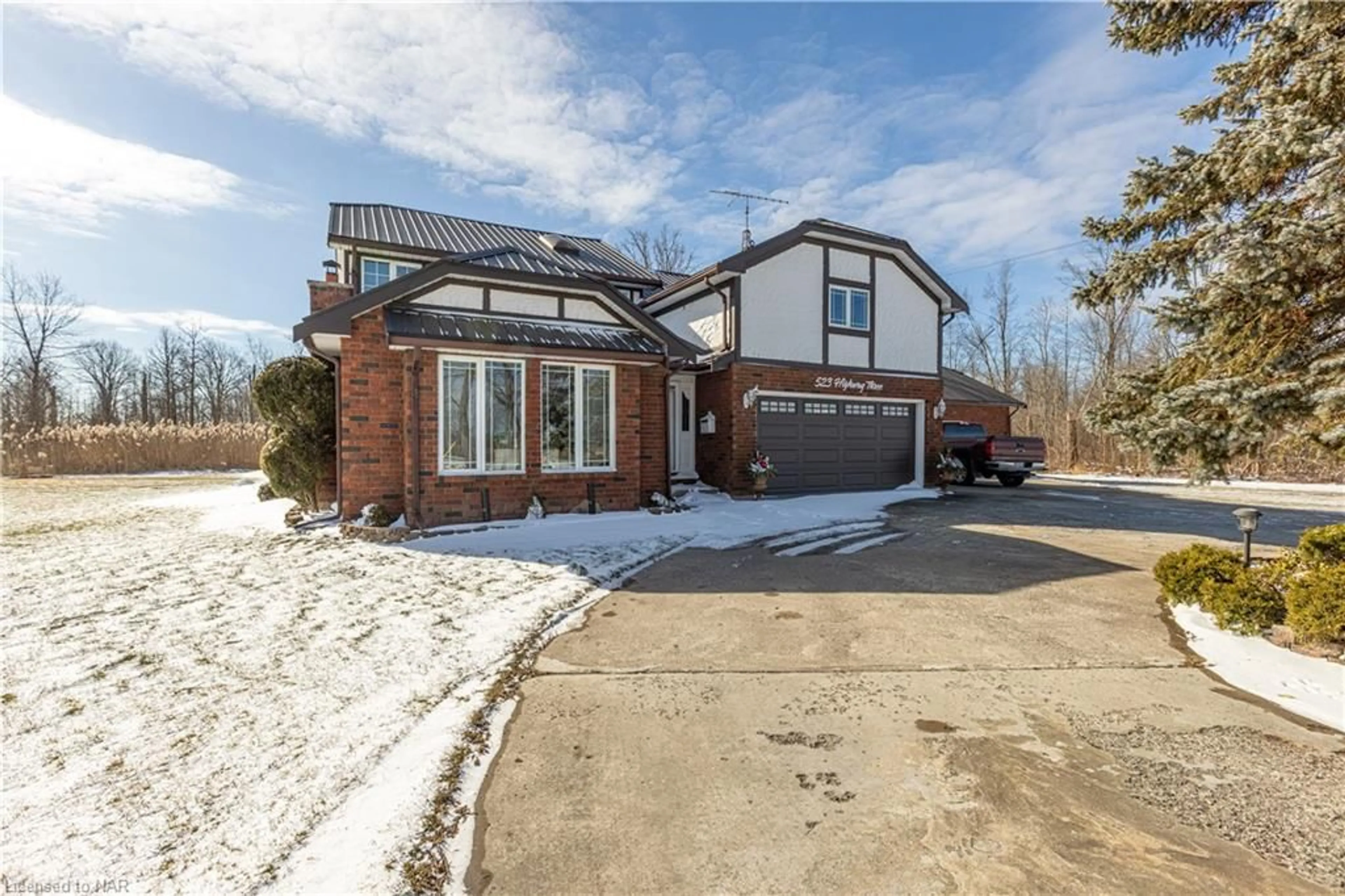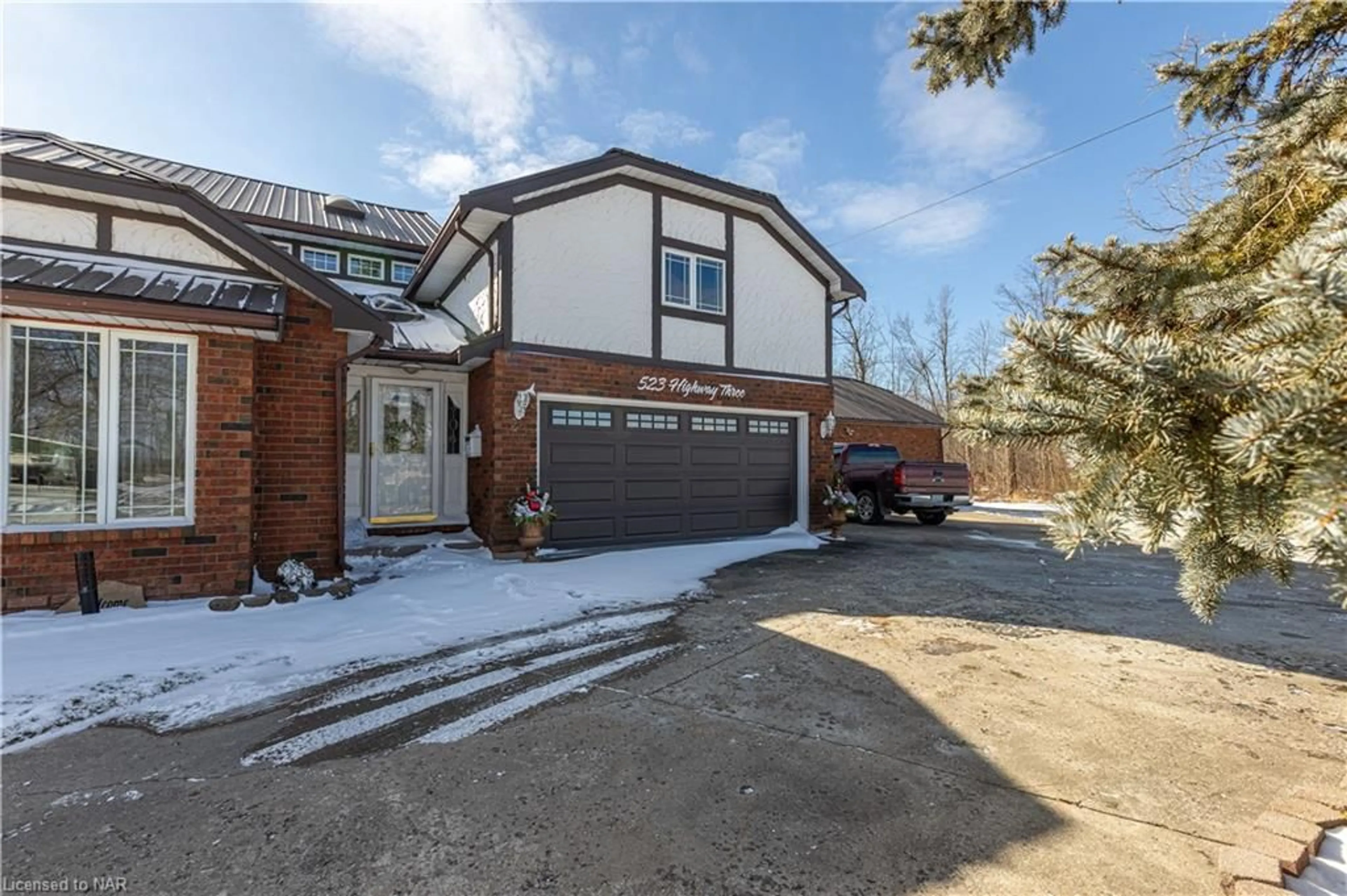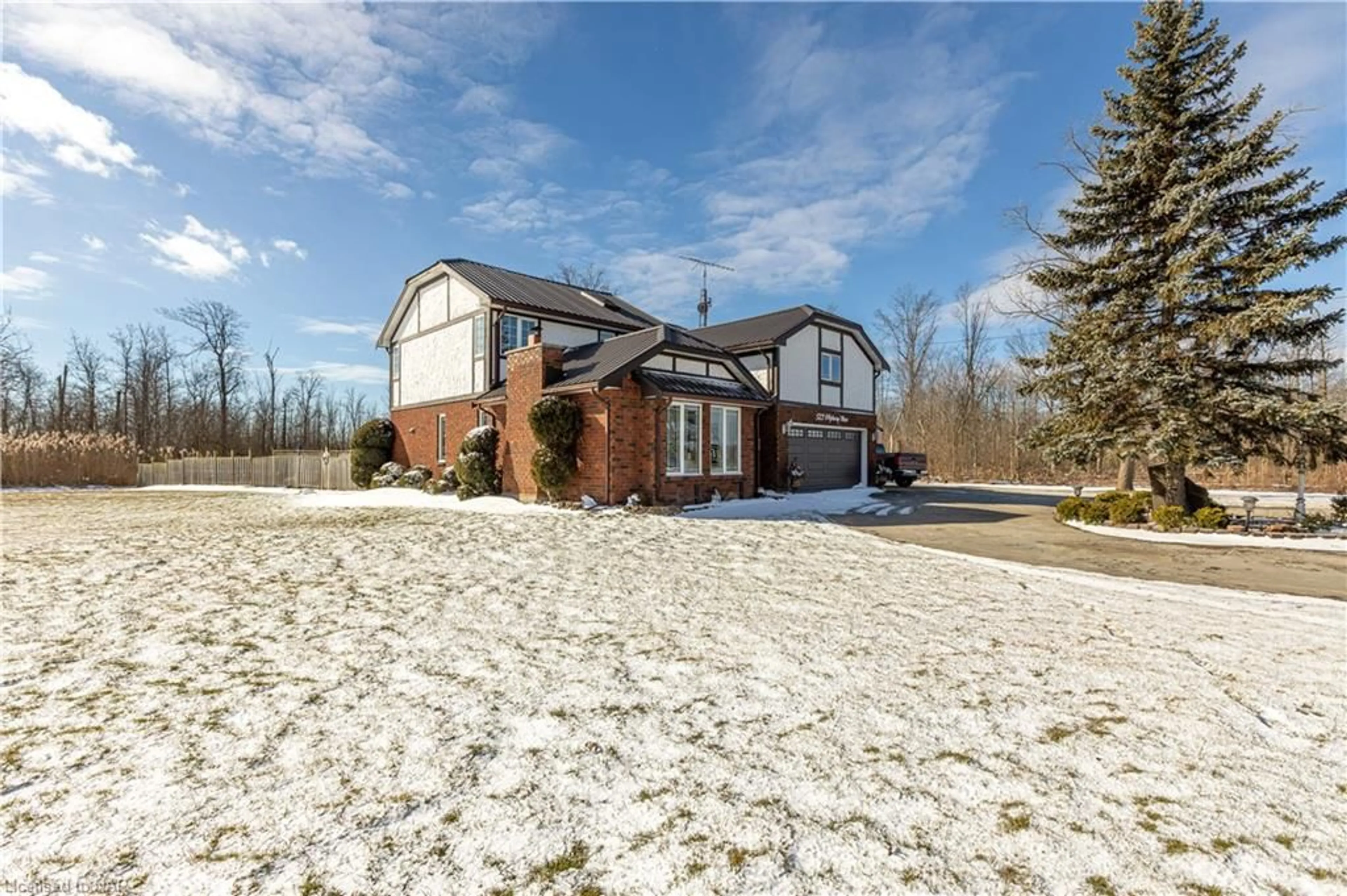523 Highway 3 Hwy, Port Colborne, Ontario L0S 1N0
Contact us about this property
Highlights
Estimated ValueThis is the price Wahi expects this property to sell for.
The calculation is powered by our Instant Home Value Estimate, which uses current market and property price trends to estimate your home’s value with a 90% accuracy rate.$1,424,000*
Price/Sqft$429/sqft
Days On Market89 days
Est. Mortgage$4,977/mth
Tax Amount (2024)$9,821/yr
Description
Welcome to 523 Highway #3 in Port Colborne, you are going to be simply amazed the minute you walk into the large front foyer. This home is custom built and lived in by the builder and his family since built in 1987. Every detail has been elegantly perfected, the custom kitchen cabinets and the trim throughout the home were all made from oak trees on the property, the home was built with 2x6 studs, even the cedar used in the home is from a specific shop in British Columbia. The owner also added a large 30x40 garage/ workshop which will amaze anyone who enjoys that extra space. This large family home has seen many updates over the years, metal roof on home, roof of covered porch, detached garage and shed 2022, new pool liner 2023, kitchen ceramic tiles 2017 just to name a few. With being just on the outskirts of PC, you have immediate access to HWY 140, HWY 3 and short distance to QEW, 406, Niagara Falls, St. Catharines, Fort Erie and the Buffalo border as well as Tim Hortons and the YMCA/Vale Centre right around the corner. Love being outside during the summer months, you will love your backyard oasis that these owners have created with in large inground swimming pool, covered porch, deep pond all fully fenced and private. They have enjoyed many gatherings inside and outside entertaining friends and family. This home also has many possibilities with the large open side yard. Book your showing today and be amazed....
Property Details
Interior
Features
Main Floor
Dining Room
5.64 x 4.47Fireplace
Kitchen
3.66 x 6.40Family Room
5.59 x 3.58Fireplace
Sitting Room
3.89 x 3.35Exterior
Features
Parking
Garage spaces 4
Garage type -
Other parking spaces 12
Total parking spaces 16
Property History
 49
49




