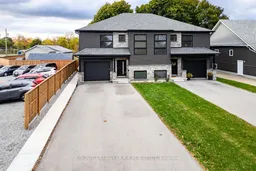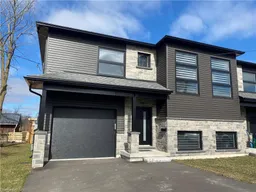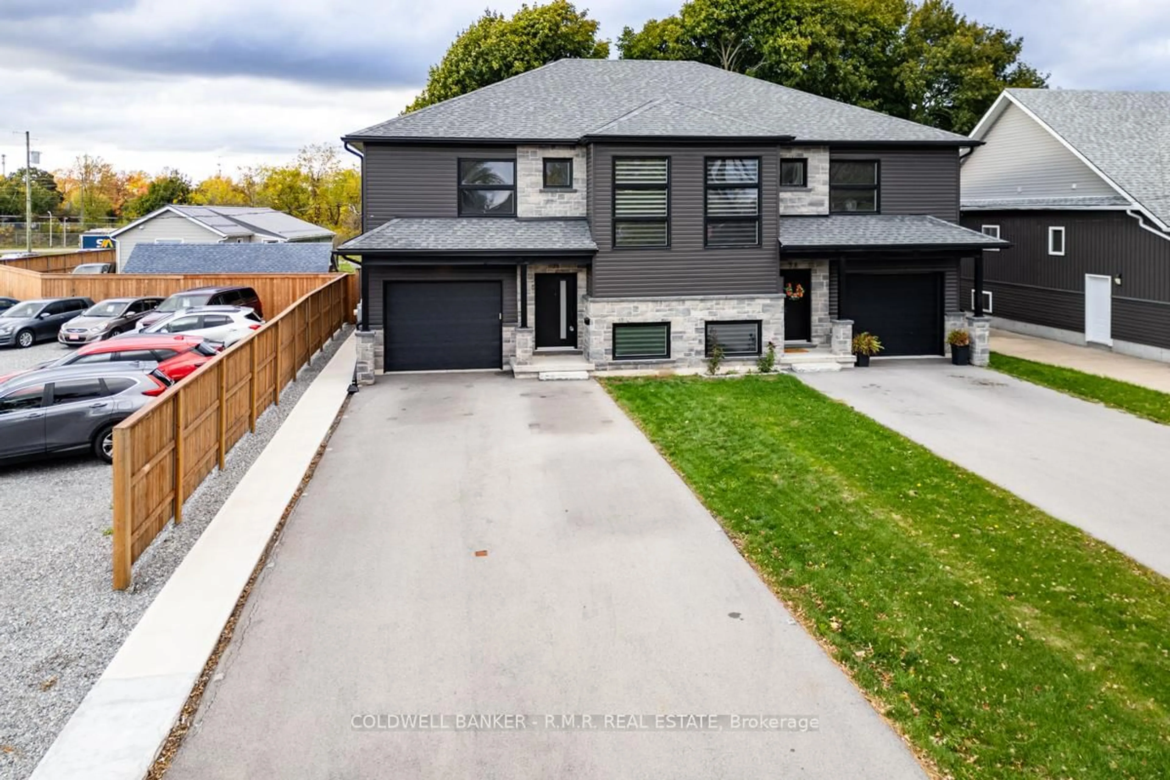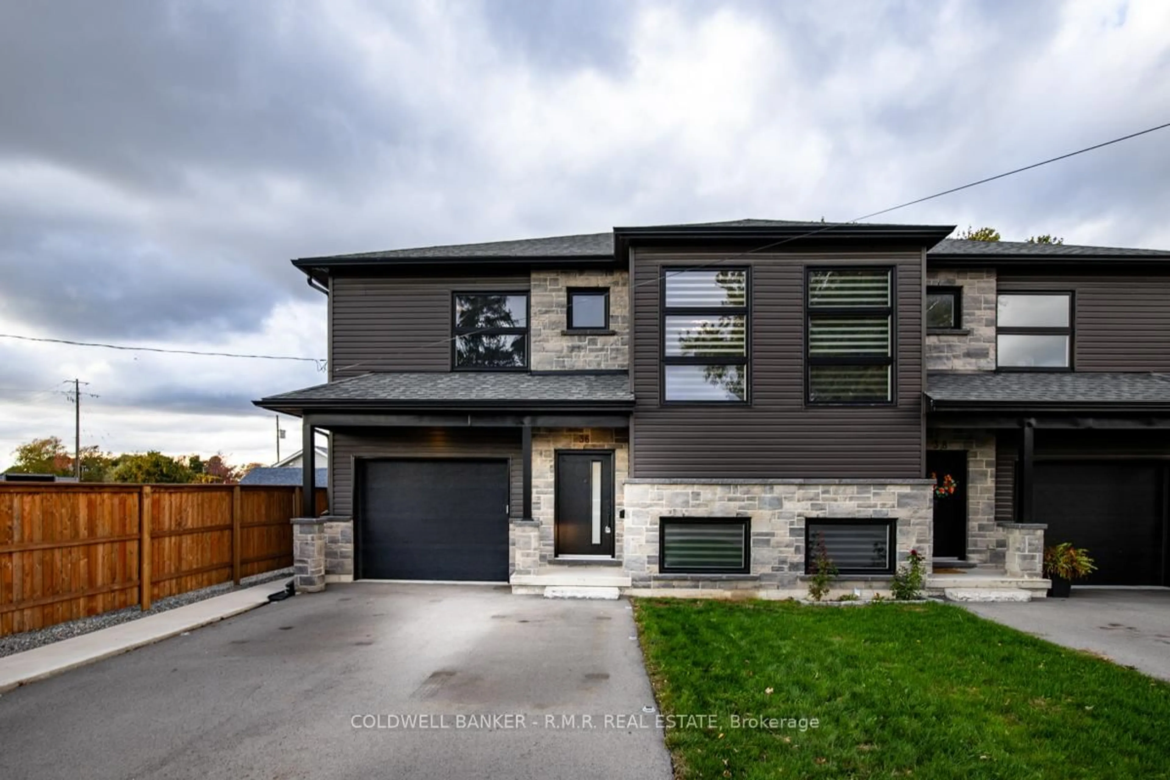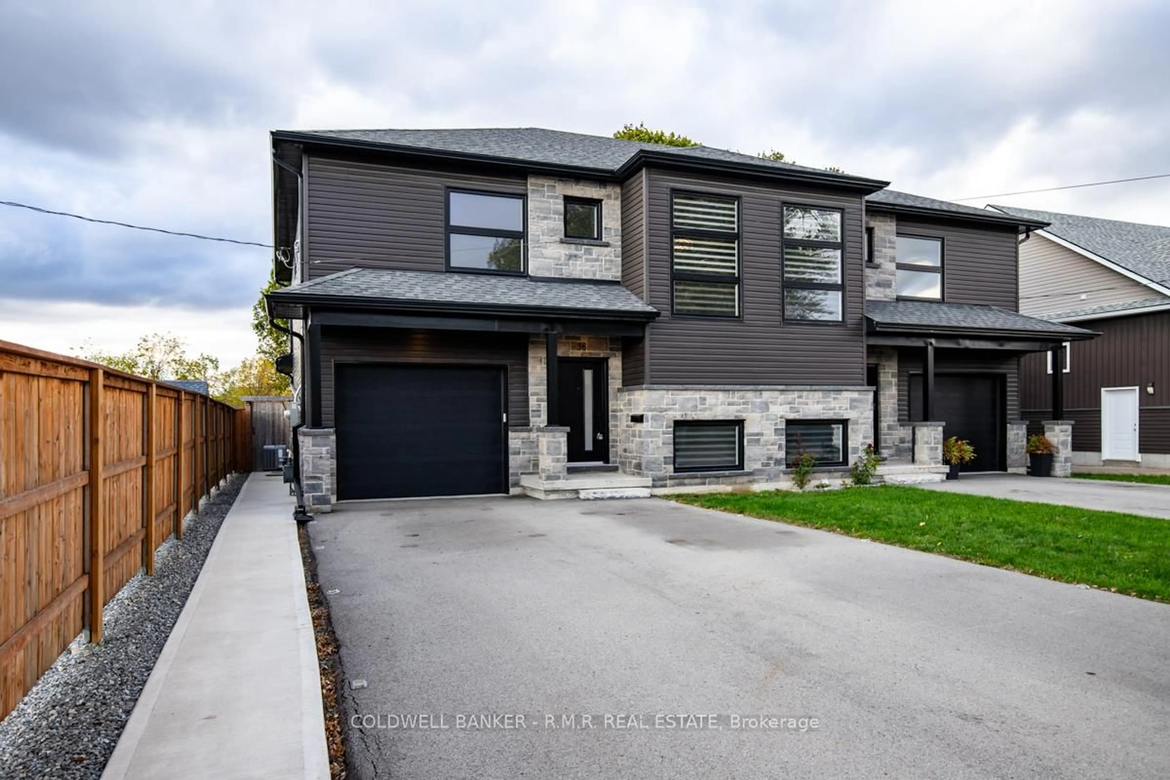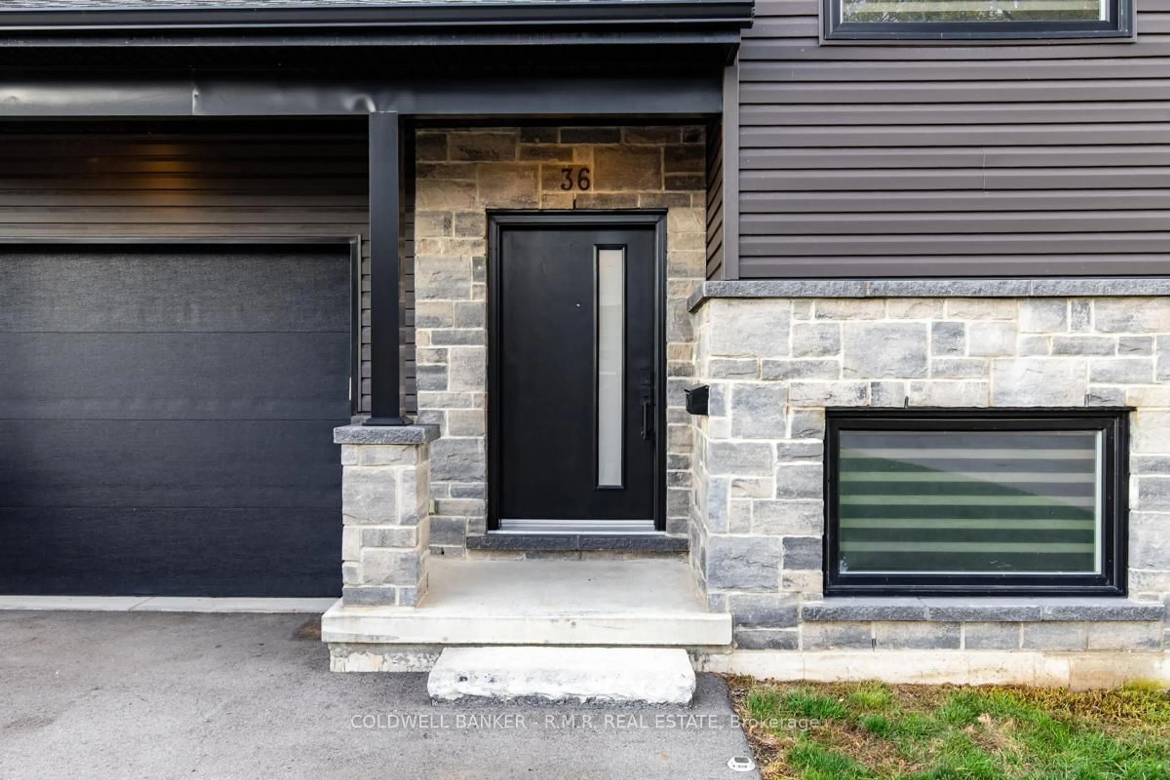36 Page St, Port Colborne, Ontario L3K 5V1
Contact us about this property
Highlights
Estimated valueThis is the price Wahi expects this property to sell for.
The calculation is powered by our Instant Home Value Estimate, which uses current market and property price trends to estimate your home’s value with a 90% accuracy rate.Not available
Price/Sqft$314/sqft
Monthly cost
Open Calculator
Description
Welcome to 36 Page St, a nearly-new, meticulously designed home sitting on a rare, oversized lot with a 6-vehicle driveway. Boasting over 2,000 SqFt of sophisticated living space, this property is a masterclass in design. From the moment you enter the spacious foyer, the attention to detail is evident. The heart of the home is an elegant chefs kitchen featuring a massive quartz island, premium black stainless steel appliances, and soft-close cabinetry. The open-concept living and dining areas are defined by soaring coffered ceilings and chic pot lighting, flowing seamlessly through sliding doors to a backyard that is an entertainer's dream, featuring a massive covered deck perfect for rain-or-shine gatherings. Retreat to the second floor, where the primary suite serves as a true sanctuary, featuring a sprawling walk-in closet and a spa-like ensuite with a glass stand-up shower and a freestanding soaker tub; plus a second-floor laundry, 2 additional large bedrooms a full guest bathroom. Located in a quiet neighbourhood close to everything you need (groceries, transit, and dining) and just steps from the canal, you can enjoy the peaceful sight of passing ships from your own private oasis. You won't want to miss out seeing this property!
Upcoming Open House
Property Details
Interior
Features
Main Floor
Great Rm
5.23 x 5.79Large Window / Vinyl Floor / Coffered Ceiling
Kitchen
3.05 x 4.06Pot Lights / Stainless Steel Appl / Quartz Counter
Dining
3.05 x 3.05W/O To Deck / Pot Lights / Coffered Ceiling
Foyer
3.05 x 1.93Pot Lights / Vinyl Floor
Exterior
Features
Parking
Garage spaces 1
Garage type Attached
Other parking spaces 6
Total parking spaces 7
Property History
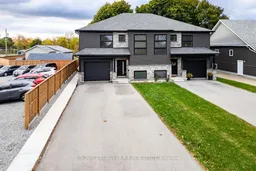 47
47