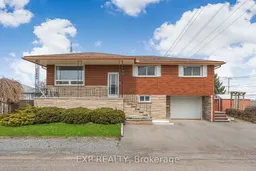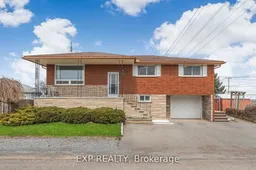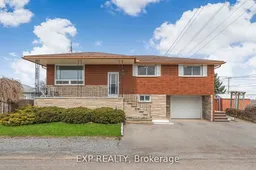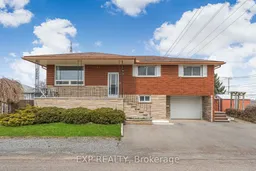Welcome to 190 Christmas Street, a charming and tasteful raised brick bungalow nestled in the heart of Port Colborne. This well-built homeoffers two separate entrances ideal for extended families or as a potential investment opportunity. The main floor has three spacious bedroomsthat provide ample accommodation for a growing family. A bright and inviting living room serves as the perfect gathering spot.The large kitchenwith an eat-in dining space, is designed for functionality, ready to inspire your culinary creations. Above ground lower level has a fully equippedin-law suite with its own entrance that ensures privacy and convenience.The recreation room offers a space for extra entertainment orrelaxation. With an attached garage, ample parking and great curb appeal, this home has the potential to be a great place to enjoy, invest in, andenjoy for generations to come. Additional Amenities: Situated in a friendly neighbourhood, walking distance to a French immersion school .Don'tmiss out on this exceptional property that perfectly blends comfort, versatility, and location. Ready for a creative touch at an affordable budget.
Inclusions: All existing light fixtures, 2 stoves, 2 fridges, 2 dryers, 1 washer, fireplace, curtain rods







