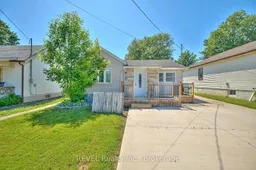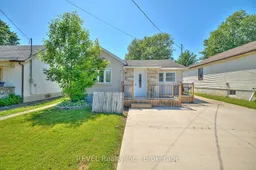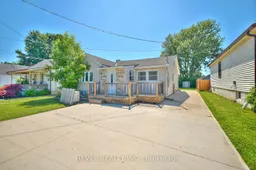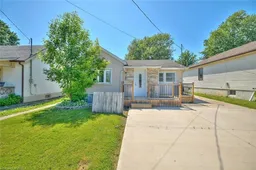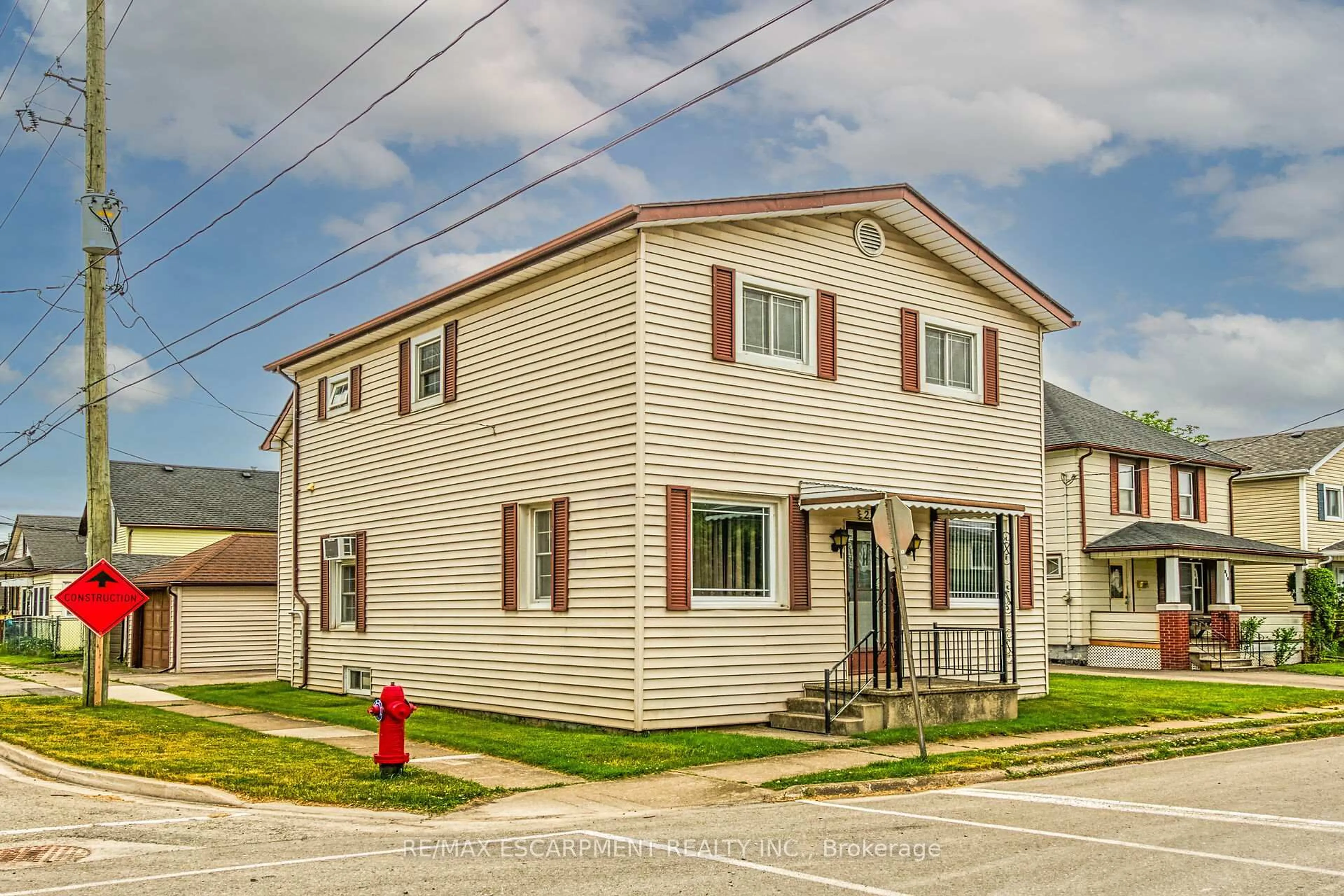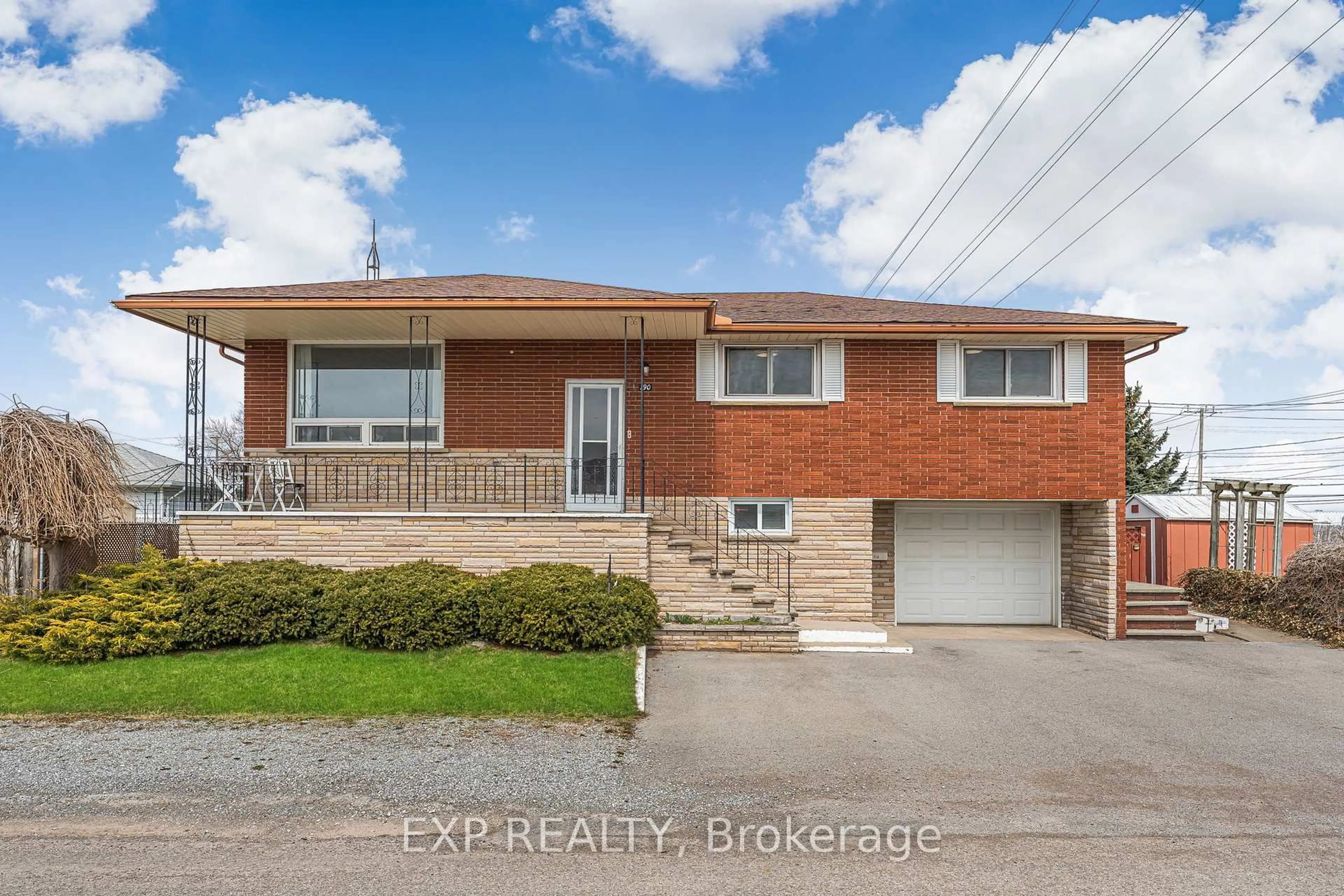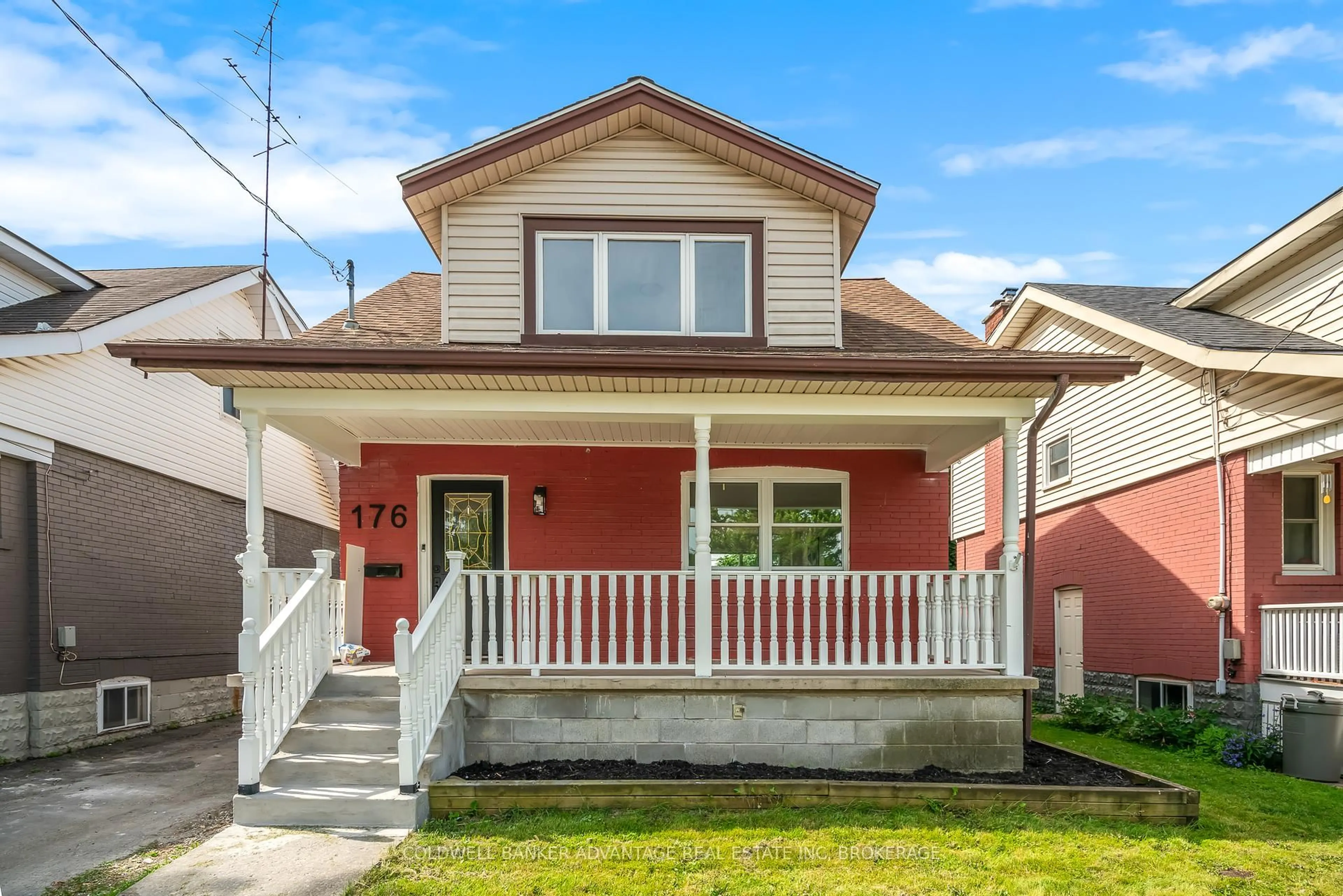You're invited to start living the good life here at 186 Wellington Street! Having been extensively renovated, this bungalow is turn-key and is as quaint as they come. Conveniently located near highway 140, yet nestled in a charming community, this home is practical and is sure to be appealing to many. Whether you are first-time buyers looking for a place to plant your roots or a couple hoping to retire and scale back your responsibilities when it comes to maintenance, this property is the one for you! When you arrive, be sure to take note of the expansive concrete driveway (2022) that offers ample parking and adds tons of curb appeal to the home. As you make your way to the front door, the lovely porch will be calling your name - this will certainly be the spot where many coffees will be enjoyed and laughs will be had. Inside, be prepared to be thoroughly impressed. At every turn there is another wonderful feature to enjoy! From the vaulted ceilings to the gorgeous kitchen with quartz countertops and seemingly endless storage, you will begin to realize that this home truly has it all. The main floor of this property comes complete with a charming living room, dedicated dining space, two generously sized bedrooms, a beautiful 4-piece bath, as well as main floor laundry and a convenient mud room. The basement is equipped with plenty of space and is ideal for storage. With convenient access through the mudroom, the back deck is a pleasant spot to enjoy the wonderful yard. Offering an ideal place for the kids to play, for you to host a family get-together or a gardener to put their passion to work, the private backyard is a huge bonus to this already wonderful property. Rest assured that your family won't be without power in a storm, as this home comes equipped with its own generator. Come experience all that beautiful Port Colborne has to offer - with the fabulous shops and restaurants, all while maintaining that small-town vibe, it is certainly the place to be!
