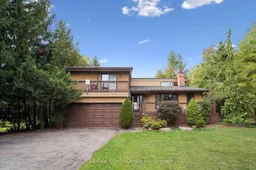Excellent 2.95 Acre opportunity on the edge of Fergus/Elora. This three bedroom 1800 sq ft home presents a fantastic opportunity to get into a home on acreage yet close to town. This well treed lot allows privacy and abounds in nature including a pond. The home itself was built in the 70s, providing 3 bedrooms, a sidesplit layout with three floors of living. The main floor, with large porch off the front door, generous kitchen with formal dining room, living room with two sided gas fireplace which also opens onto a bonus space which could be a cozy reading nook or small office. The second floor, has a primary with a private deck overlooking the front yard, three piece ensuite and walk in closet. There are two other bedrooms across the back of this floor, with a very large bathroom with jetted tub. The lower level off the main floor hosts a large den with walkout to the forested rear yard, patio, has a wood burning fireplace, laundry area and convenient walkout to the garage to the basement. The basement is open and provides ample storage and utilities. With an oversized two car garage and gorgeous wooded lot, and boasting a whole home generator, this is a fantastic opportunity to get in on the ground level and make this home your own.
Inclusions: fridge, stove, dishwasher, water tank, water treatment all in as is condition,
 47
47


